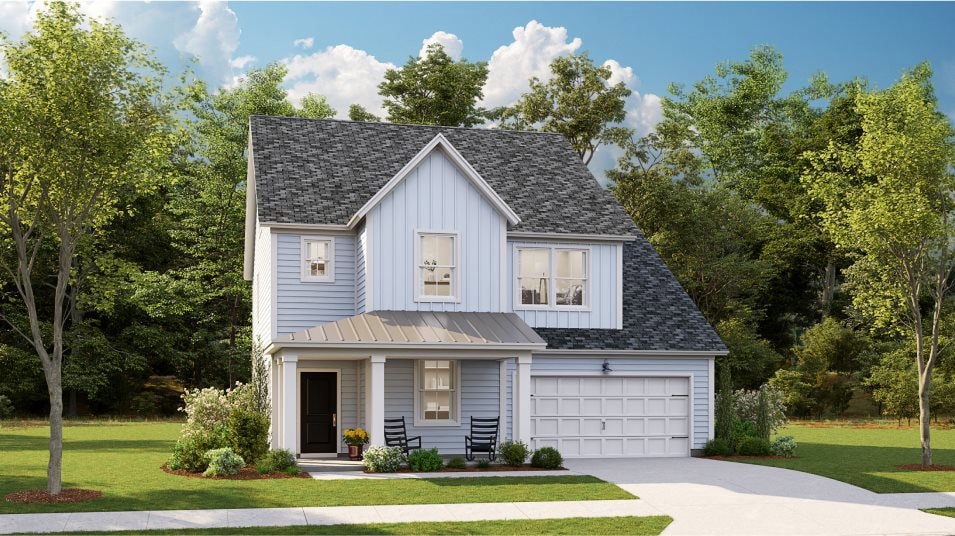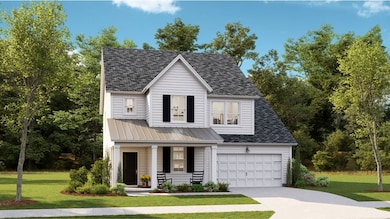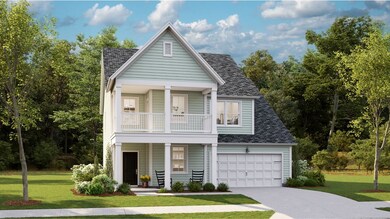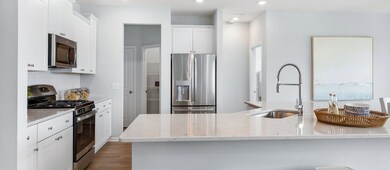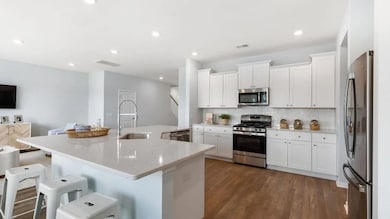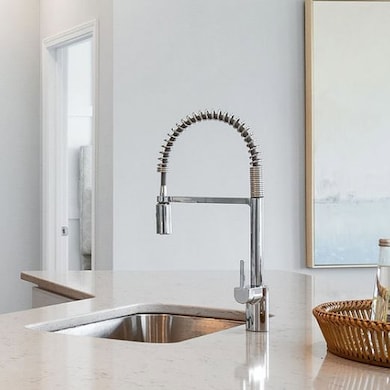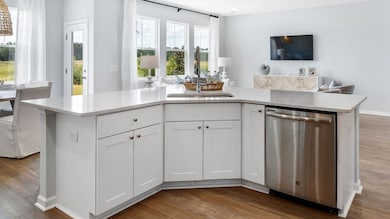
Estimated payment $3,285/month
Total Views
593
6
Beds
4.5
Baths
3,494
Sq Ft
$143
Price per Sq Ft
Highlights
- Waterfront Community
- Community Lake
- Community Playground
- New Construction
- Community Pool
- Park
About This Home
This three-story home features a study, formal dining room and an open concept living space with a breakfast nook that connects to the outdoor patio. On the second floor are four comfortable bedrooms including the airy owner’s suite, while a loft and bedroom suite is on the third level.
Home Details
Home Type
- Single Family
Parking
- 2 Car Garage
Home Design
- New Construction
- Ready To Build Floorplan
- Fulton Plan
Interior Spaces
- 3,494 Sq Ft Home
- 3-Story Property
Bedrooms and Bathrooms
- 6 Bedrooms
Community Details
Overview
- Actively Selling
- Built by Lennar
- Waterside At Lakes Of Cane Bay Waterfront Arbor Collection Subdivision
- Community Lake
- Pond in Community
Recreation
- Waterfront Community
- Community Playground
- Community Pool
- Park
- Trails
Sales Office
- 412 Richfield Way
- Summerville, SC 29486
- 843-514-8295
- Builder Spec Website
Office Hours
- Mon 10-6 | Tue 10-6 | Wed 10-6 | Thu 10-6 | Fri 10-6 | Sat 10-6 | Sun 12-6
Map
Create a Home Valuation Report for This Property
The Home Valuation Report is an in-depth analysis detailing your home's value as well as a comparison with similar homes in the area
Similar Homes in Summerville, SC
Home Values in the Area
Average Home Value in this Area
Property History
| Date | Event | Price | Change | Sq Ft Price |
|---|---|---|---|---|
| 06/18/2025 06/18/25 | Price Changed | $500,000 | +0.6% | $143 / Sq Ft |
| 03/31/2025 03/31/25 | Price Changed | $497,000 | +0.2% | $142 / Sq Ft |
| 03/12/2025 03/12/25 | Price Changed | $496,000 | +0.2% | $142 / Sq Ft |
| 02/25/2025 02/25/25 | For Sale | $495,000 | -- | $142 / Sq Ft |
Nearby Homes
- 418 Richfield Way
- 198 Belfort Place
- 412 Richfield Way
- 412 Richfield Way
- 412 Richfield Way
- 412 Richfield Way
- 412 Richfield Way
- 412 Richfield Way
- 412 Richfield Way
- 412 Richfield Way
- 412 Richfield Way
- 412 Richfield Way
- 412 Richfield Way
- 412 Richfield Way
- 412 Richfield Way
- 412 Richfield Way
- 412 Richfield Way
- 412 Richfield Way
- 412 Richfield Way
- 412 Richfield Way
