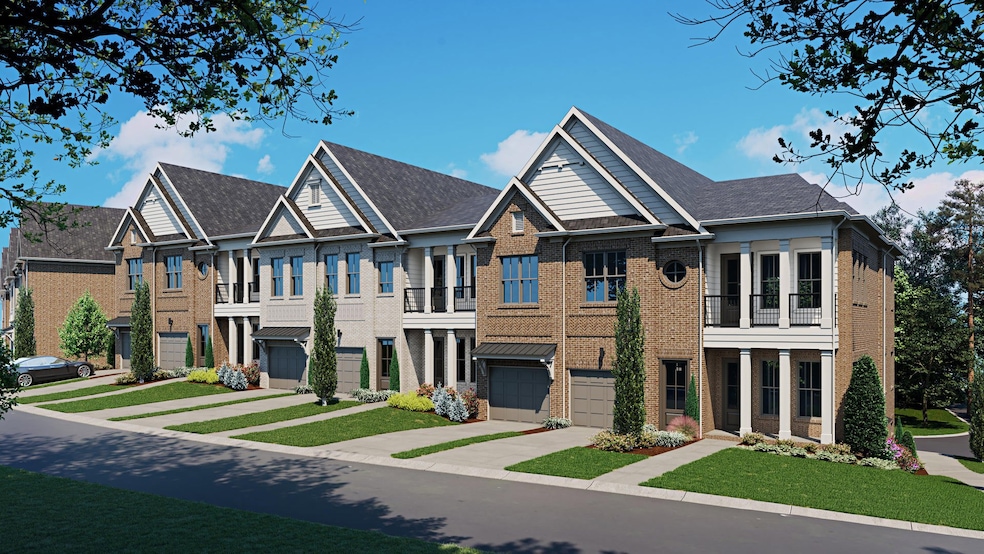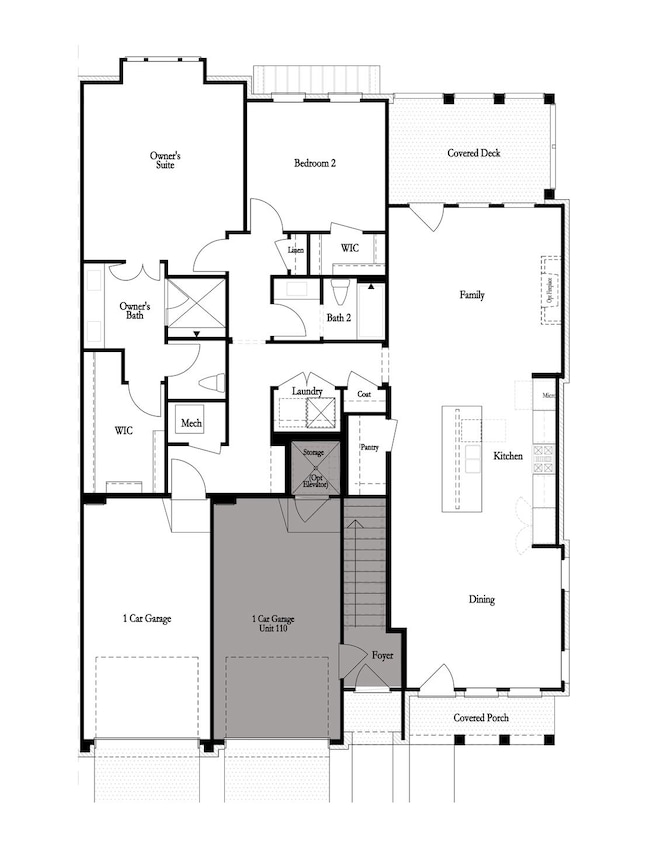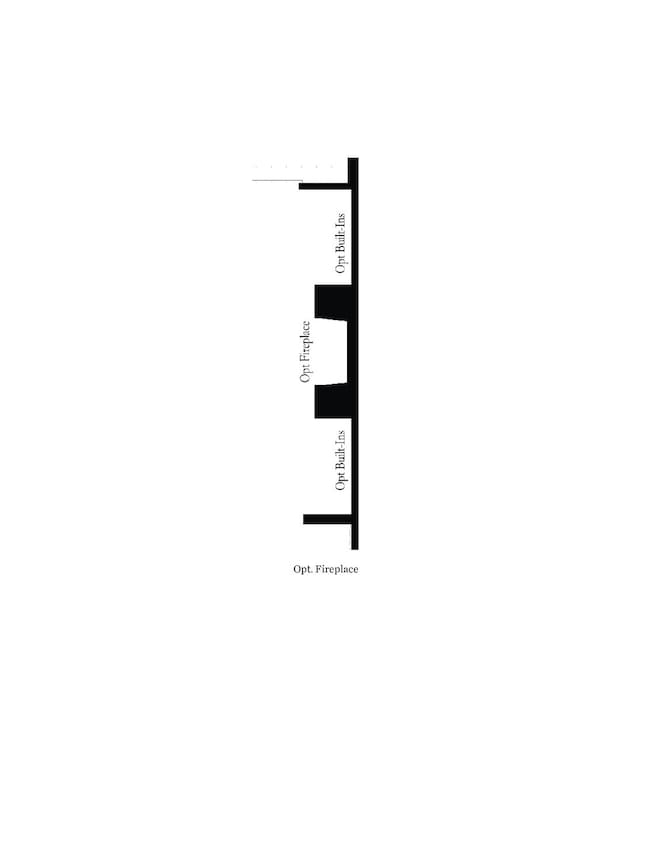
The Baldwin Peachtree Corners, GA 30092
Estimated payment $3,613/month
Total Views
4,748
2
Beds
2
Baths
1,877
Sq Ft
$293
Price per Sq Ft
About This Home
Owner's Suite Features Huge Walk In Closet, Bath with Dual Vanities and Easy Access to Laundry Closet Secondary Bedroom Features Walk In Closet and Access to Full Bath Spacious Kitchen with Island and Walk In Pantry Open Layout with Kitchen Overlooking Dining and Family Room with Covered Deck One Car Garage Optional Fireplace
Property Details
Home Type
- Condominium
Parking
- 1 Car Garage
Home Design
- New Construction
- Ready To Build Floorplan
- The Baldwin Plan
Interior Spaces
- 1,877 Sq Ft Home
- 1-Story Property
Bedrooms and Bathrooms
- 2 Bedrooms
- 2 Full Bathrooms
Community Details
Overview
- Actively Selling
- Built by The Providence Group
- Waterside Condos Subdivision
Sales Office
- 4415 E Jones Bridge Rd
- Peachtree Corners, GA 30092
- 470-514-6999
- Builder Spec Website
Office Hours
- Monday - Saturday 10 AM - 6 PM Sunday 1 PM - 6 PM
Map
Create a Home Valuation Report for This Property
The Home Valuation Report is an in-depth analysis detailing your home's value as well as a comparison with similar homes in the area
Similar Homes in Peachtree Corners, GA
Home Values in the Area
Average Home Value in this Area
Property History
| Date | Event | Price | Change | Sq Ft Price |
|---|---|---|---|---|
| 02/24/2025 02/24/25 | For Sale | $549,900 | -- | $293 / Sq Ft |
Nearby Homes
- 4415 E Jones Bridge Rd
- 4415 E Jones Bridge Rd
- 4415 E Jones Bridge Rd
- 4415 E Jones Bridge Rd
- 4415 E Jones Bridge Rd
- 4415 E Jones Bridge Rd
- 4415 E Jones Bridge Rd
- 4415 E Jones Bridge Rd
- 4415 E Jones Bridge Rd
- 4415 E Jones Bridge Rd
- 4415 E Jones Bridge Rd
- 4415 E Jones Bridge Rd
- 4415 E Jones Bridge Rd
- 4415 E Jones Bridge Rd
- 4415 E Jones Bridge Rd
- 4415 E Jones Bridge Rd
- 4415 E Jones Bridge Rd
- 4415 E Jones Bridge Rd
- 4415 E Jones Bridge Rd
- 5196 Staverly Ln


