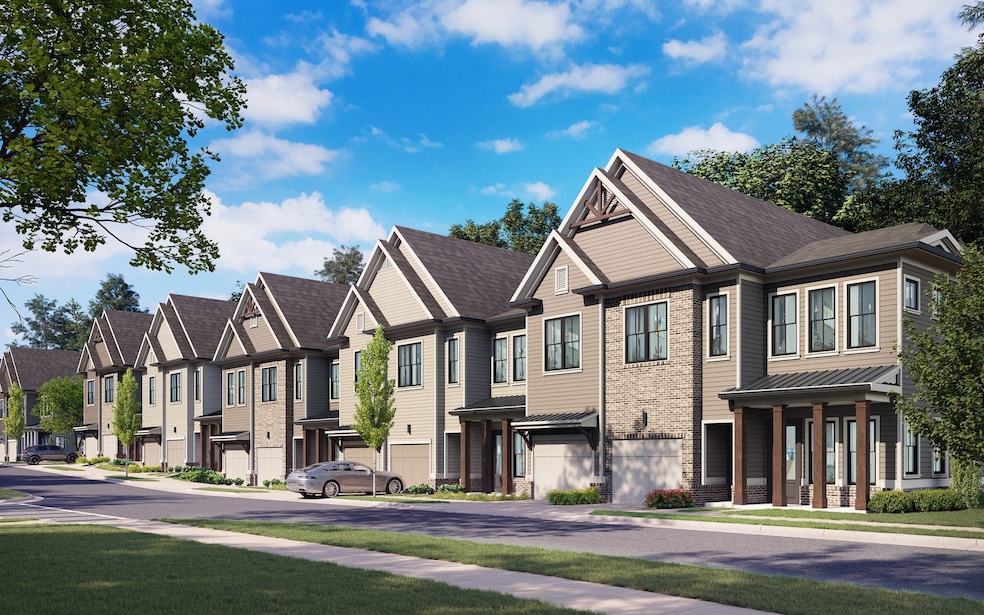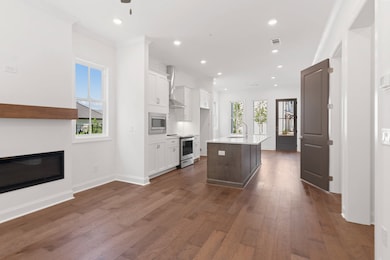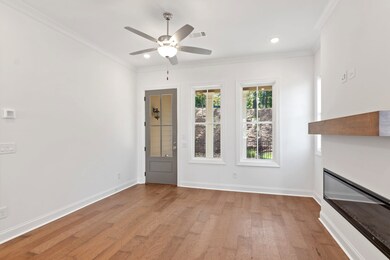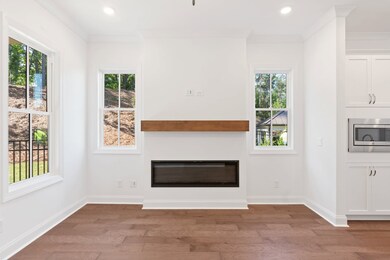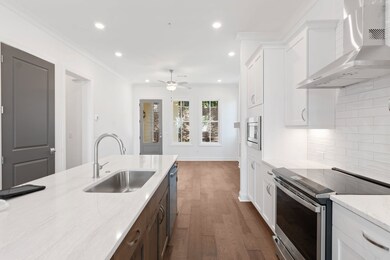
The Barrett Peachtree Corners, GA 30092
Estimated payment $3,744/month
Total Views
13,403
2
Beds
2
Baths
1,391
Sq Ft
$413
Price per Sq Ft
About This Home
Owner's Suite Features Huge Walk In Closet in the Owner's Bath, Double Vanity, Large Shower, & Separate Water Closet Secondary Bedroom Features a Long Closet with Access to Full Bath just Outside the Bedroom Open Layout with Kitchen Overlooking Dining Room and Family Room Kitchen Separates the Family Room and Dinning Room Kitchen Features an 8 Foot Island Large Covered Porch off the Family Room Covered Porch off the Dinning Room One Car Garage
Property Details
Home Type
- Condominium
Parking
- 1 Car Garage
Home Design
- New Construction
- Ready To Build Floorplan
- The Barrett Plan
Interior Spaces
- 1,391 Sq Ft Home
- 1-Story Property
Bedrooms and Bathrooms
- 2 Bedrooms
- 2 Full Bathrooms
Community Details
Overview
- Actively Selling
- Built by The Providence Group
- Waterside Condos Subdivision
Sales Office
- 4415 E Jones Bridge Rd
- Peachtree Corners, GA 30092
- 470-514-6999
- Builder Spec Website
Office Hours
- Monday - Saturday 10 AM - 6 PM Sunday 1 PM - 6 PM
Map
Create a Home Valuation Report for This Property
The Home Valuation Report is an in-depth analysis detailing your home's value as well as a comparison with similar homes in the area
Similar Homes in Peachtree Corners, GA
Home Values in the Area
Average Home Value in this Area
Property History
| Date | Event | Price | Change | Sq Ft Price |
|---|---|---|---|---|
| 07/02/2025 07/02/25 | Price Changed | $573,900 | +0.7% | $413 / Sq Ft |
| 02/24/2025 02/24/25 | For Sale | $569,900 | -- | $410 / Sq Ft |
Nearby Homes
- 4415 E Jones Bridge Rd
- 4415 E Jones Bridge Rd
- 4415 E Jones Bridge Rd
- 4415 E Jones Bridge Rd
- 4415 E Jones Bridge Rd
- 4415 E Jones Bridge Rd
- 4415 E Jones Bridge Rd
- 4415 E Jones Bridge Rd
- 4415 E Jones Bridge Rd
- 4415 E Jones Bridge Rd
- 4415 E Jones Bridge Rd
- 4415 E Jones Bridge Rd
- 4415 E Jones Bridge Rd
- 4415 E Jones Bridge Rd
- 4415 E Jones Bridge Rd
- 4415 E Jones Bridge Rd
- 5196 Staverly Ln
- 5176 Creek Walk Cir
- 5249 Meadowdale Ct
- 4509 Marchbolt Ct
- 5079 Bridgeport Way
- 5017 Winters Town Ln
- 3943 Everett Ct
- 5105 Riverthur Place
- 4936 Peachtree Corners Cir
- 5275 Northwater Way
- 8900 River Trace Dr
- 2375 Main St NW Unit 308
- 2375 Main St NW Unit 104
- 5360 Northwater Way
- 4880 Bankside Way
- 4341 Quail Ridge Way
- 5340 Bannergate Dr
- 2200 Montrose Pkwy
- 9950 Farmbrook Ln
- 3650 Centennial Square
- 3670 River Trace Dr
- 5151 Beverly Glen Village Ln
- 5672 Peachtree Pkwy
- 5672 Peachtree Pkwy Unit B2
