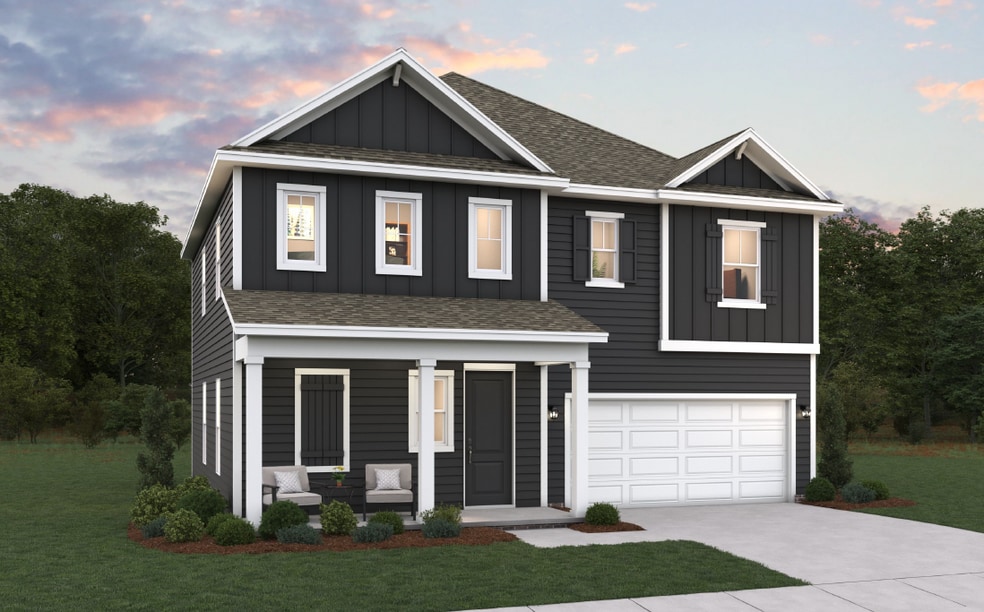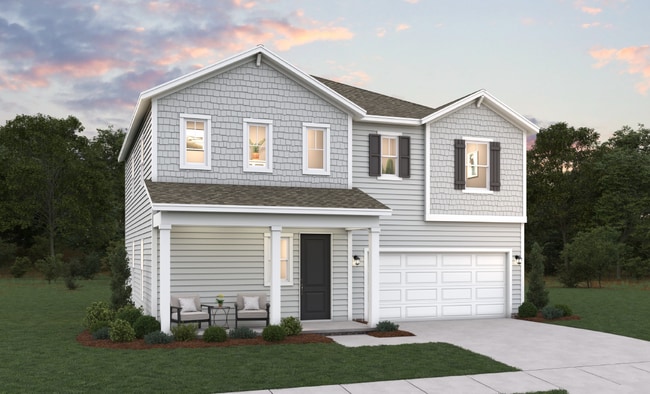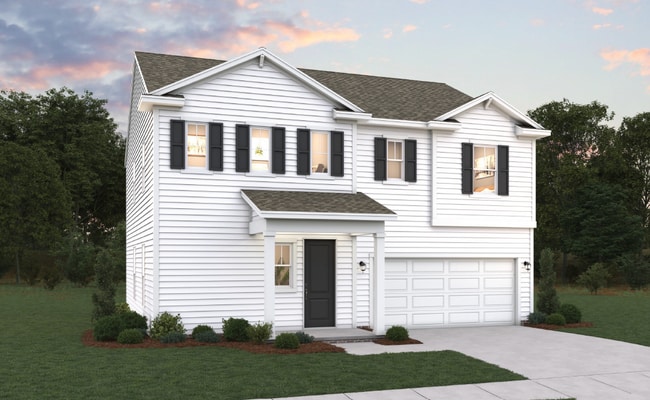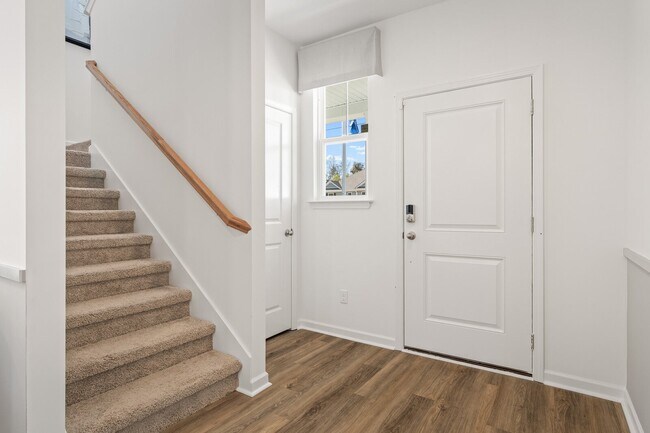
Estimated payment starting at $2,085/month
Highlights
- New Construction
- Loft
- 2 Car Attached Garage
- Wooded Homesites
- Lawn
- Walk-In Closet
About This Floor Plan
The Wayfare floor plan offers the perfect blend of comfort and flexibility with 3–5 bedrooms, 2.5 baths, and 2,266 square feet of thoughtfully designed living space. A spacious open-concept main level creates a natural flow between the kitchen, dining, and family areas—ideal for both everyday living and entertaining. The flex space on the first floor can serve as a home office, playroom, or guest room to fit your lifestyle. Upstairs, a versatile loft provides additional room to relax or work, alongside generously sized bedrooms. With its two-car garage and modern design, the Wayfare delivers style, functionality, and room to grow for today’s families.
Builder Incentives
Your perfect match is waiting – pick the savings that fit your future and find your dream home today!
Sales Office
All tours are by appointment only. Please contact sales office to schedule.
| Monday - Saturday |
10:00 AM - 5:00 PM
|
| Sunday |
12:00 PM - 5:00 PM
|
Home Details
Home Type
- Single Family
Lot Details
- Lawn
Parking
- 2 Car Attached Garage
- Front Facing Garage
Home Design
- New Construction
Interior Spaces
- 2,266 Sq Ft Home
- 2-Story Property
- Formal Entry
- Family Room
- Dining Area
- Loft
- Flex Room
- Kitchen Island
Bedrooms and Bathrooms
- 3-5 Bedrooms
- Walk-In Closet
- Powder Room
- Secondary Bathroom Double Sinks
- Dual Vanity Sinks in Primary Bathroom
- Private Water Closet
Laundry
- Laundry on upper level
- Washer and Dryer Hookup
Utilities
- Central Heating and Cooling System
- High Speed Internet
- Cable TV Available
Community Details
- Wooded Homesites
Map
Other Plans in Idle Reserve
About the Builder
- Idle Reserve
- Park Place
- 0 Horse Mountain Rd Unit RTC2821435
- 105 Winners Cir
- 606 Shadow Dr
- 602 Shadow Dr
- 605 Shadow Dr
- 102 Hidden
- 114 Hidden
- 116 Hidden
- 118 Hidden
- 2315 U S 231
- 2290 Midland Rd Unit 7A
- 2290 Midland Rd Unit 8B
- 0 Hwy 231 N
- 0 Northside Park Dr Unit RTC3073157
- 1525 Green Ln
- 1683 Madison St
- 1505 Green Ln
- 1507 Green Ln






