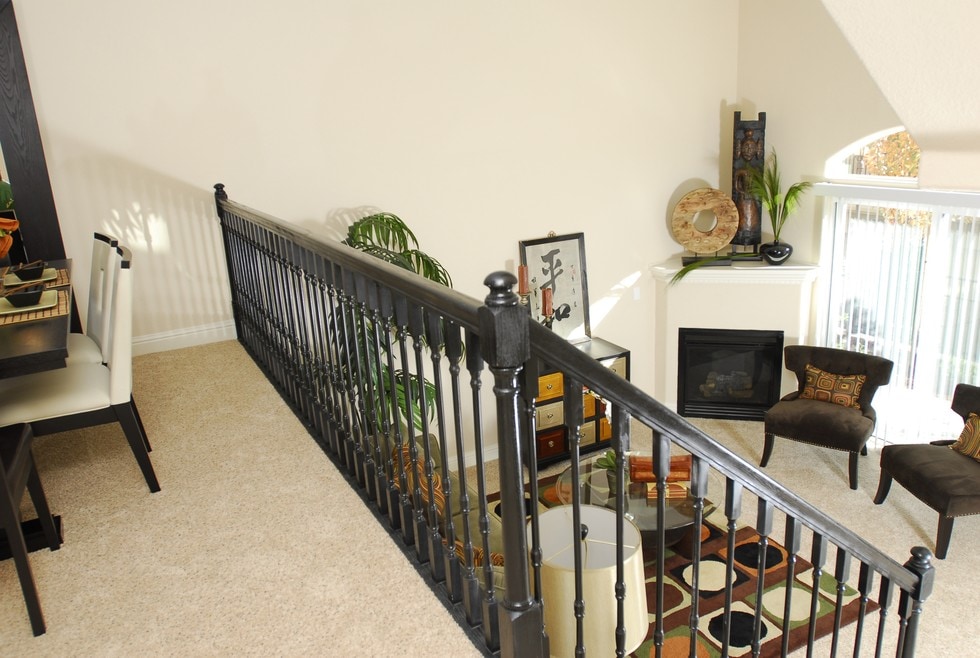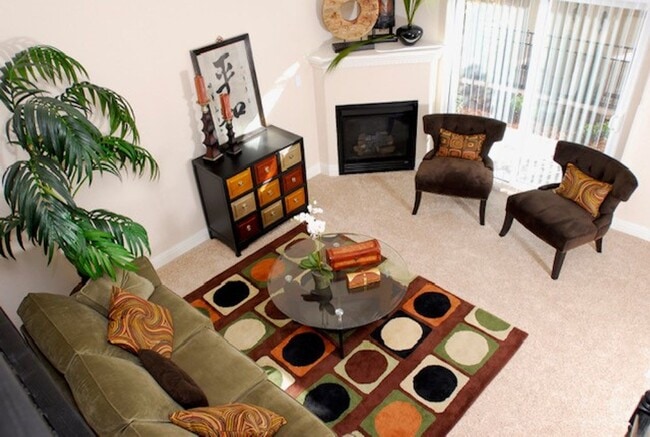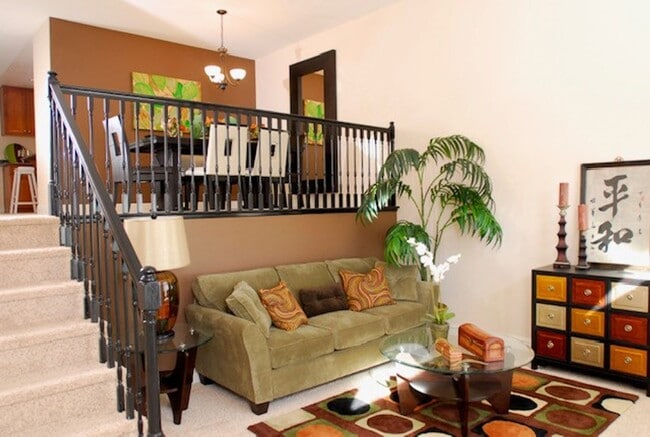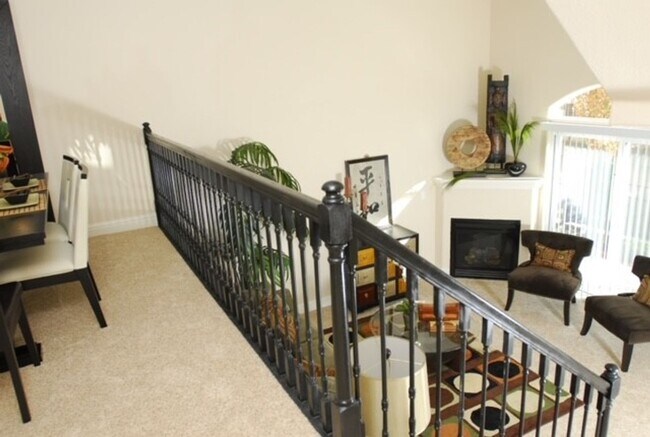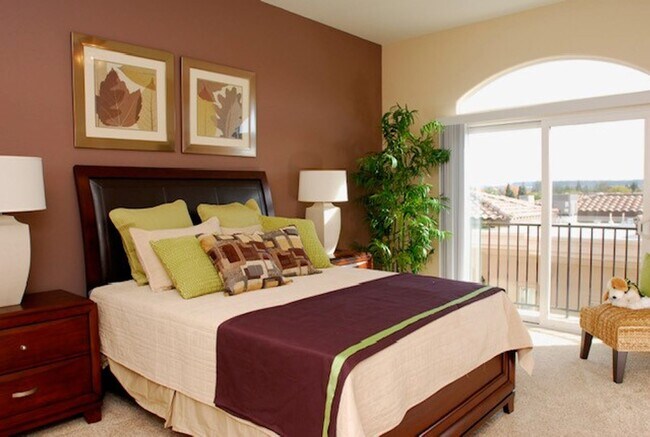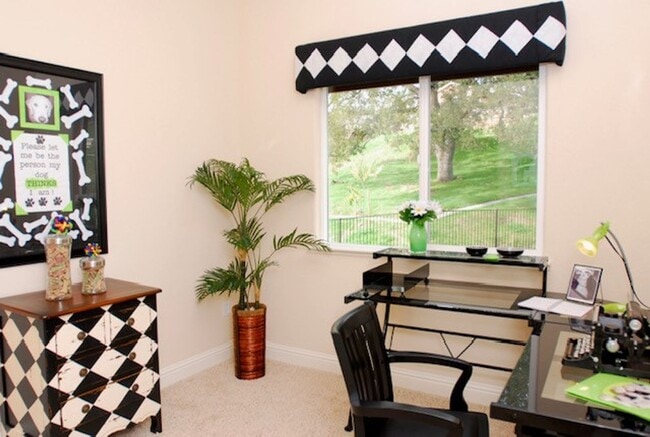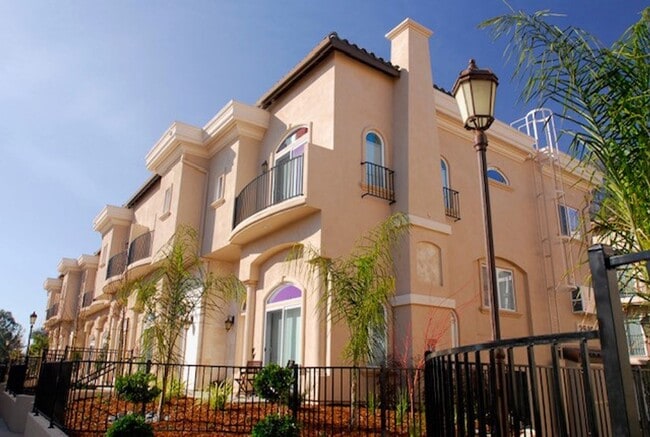About Welcome to Sunset Rocklin Townhomes — Where Comfort Meets Style
Welcome to Sunset Rocklin Townhomes, your new home in the heart of Rocklin, CA. Our townhomes offer a range of amenities designed to enhance your living experience. Each home features a spacious floorplan, complete with granite countertops and plank flooring, adding a touch of elegance to your everyday living. The large pantry and bedroom closets provide ample storage space, while the full-size washer and dryer add convenience to your daily routine. Enjoy the warmth of the gas fireplace on chilly evenings or step out onto your private balcony to take in the great view. An attached garage provides additional storage and convenience. As a resident, you'll also have access to our community pool, perfect for those warm California days. At Sunset Rocklin Townhomes, we've thought of everything to make your living experience as comfortable and enjoyable as possible.
Hours: Mon- Fri, 8am-5pm

Pricing and Floor Plans
3 Bedrooms
3X3C
$2,800
3 Beds, 2.5 Baths, 1,724 Sq Ft
$1,000 deposit
/assets/images/102/property-no-image-available.png
| Unit | Price | Sq Ft | Availability |
|---|---|---|---|
| 16 | $2,800 | 1,724 | Dec 10 |
Fees and Policies
The fees below are based on community-supplied data and may exclude additional fees and utilities. Use the Rent Estimate Calculator to determine your monthly and one-time costs based on your requirements.
One-Time Basics
Property Fee Disclaimer: Standard Security Deposit subject to change based on screening results; total security deposit(s) will not exceed any legal maximum. Resident may be responsible for maintaining insurance pursuant to the Lease. Some fees may not apply to apartment homes subject to an affordable program. Resident is responsible for damages that exceed ordinary wear and tear. Some items may be taxed under applicable law. This form does not modify the lease. Additional fees may apply in specific situations as detailed in the application and/or lease agreement, which can be requested prior to the application process. All fees are subject to the terms of the application and/or lease. Residents may be responsible for activating and maintaining utility services, including but not limited to electricity, water, gas, and internet, as specified in the lease agreement.
Map
- 2586 Pinnacles Dr
- 2685 S Whitney Blvd
- 5651 Butano Way
- 2649 S Whitney Blvd
- 2645 S Whitney Blvd
- 5615 Casa Grande Ave
- 5922 Allan Dr
- 3645 Amethyst Dr
- 3614 Amethyst Dr
- 3540 Farron St
- 3023 Twin Creeks Ln
- 2268 Eagle Dr
- 2304 Zephyr Cove Unit 2092
- 2580 Polar Star St
- 6260 Hemlock Way
- 6511 Hearthstone Cir Unit 312
- 6097 Crater Lake Dr
- 4935 Village Oaks Dr
- 6315 Hemlock Way
- 5069 Midas Ave
- 5795 Springview Dr
- 3300 Parkside Dr
- 6115 Brookside Cir
- 6102 Cameo Dr
- 3339 Marlee Way
- 6050 Placer Dr W
- 5902 Springview Dr
- 6122 Plaza Loop
- 6085 Kingwood Cir
- 5800 Woodside Dr
- 1299 Antelope Creek Dr
- 1298 Antelope Creek Dr
- 101 Coppervale Cir
- 101 Gold Cir
- 301 Gibson Dr
- 5415 S Grove St
- 501 Gibson Dr Unit 1014
- 501 Gibson Dr Unit 2624
- 2301 Sunset Blvd
- 700 Gibson Dr
