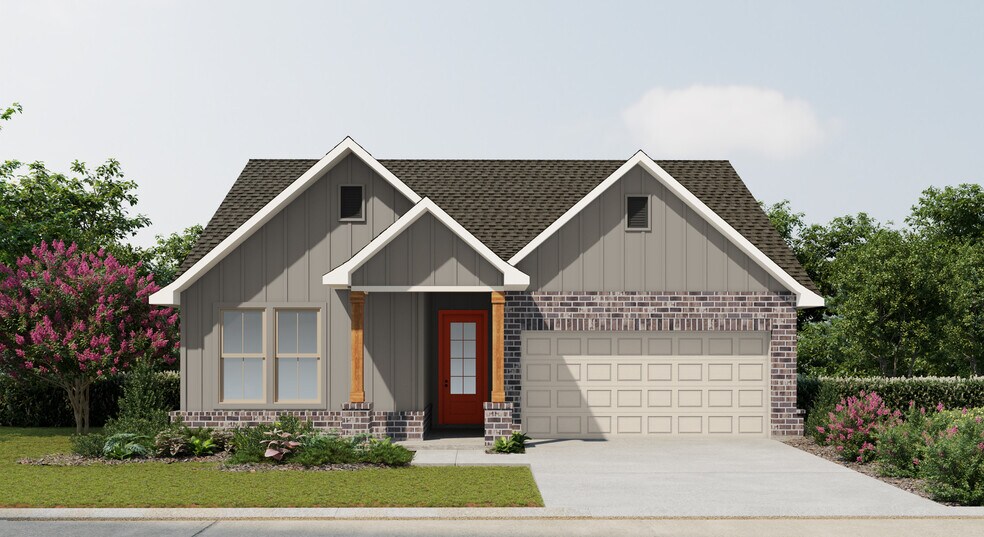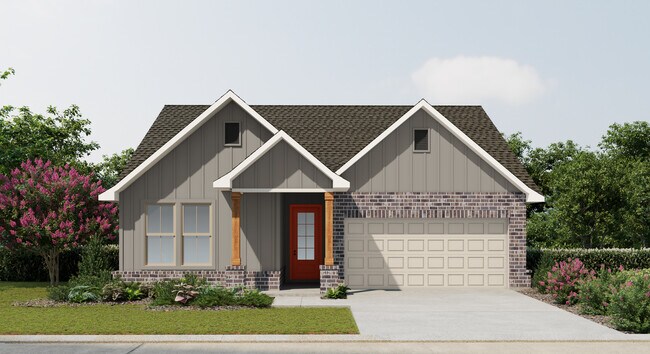
Estimated payment starting at $2,609/month
Highlights
- Golf Course Community
- New Construction
- Pond in Community
- Keenan Elementary School Rated A
- ENERGY STAR Certified Homes
- Granite Countertops
About This Floor Plan
Introducing the Wellington I II, a stylish new home by DSLD Homes, featuring new construction and Energy Star Certified efficiency. This 2,026 sq ft home offers an open floor plan with three bedrooms and two and a half bathrooms, perfect for families seeking modern, functional living.The Wellington I II combines elegance and convenience with a brick and siding exterior, covered rear porch, two-car garage, and a versatile flex room with closet, ideal for an office, playroom, or hobby space. Recessed can lighting in the kitchen enhances the bright and welcoming living areas, while an optional fireplace adds warmth and charm.The private master suite features a double vanity, garden tub, separate walk-in shower, and a large walk-in closet, creating a luxurious retreat for homeowners.Experience the perfect blend of style, comfort, and energy efficiency in this exceptional DSLD Homes new construction residence.
Sales Office
All tours are by appointment only. Please contact sales office to schedule.
Home Details
Home Type
- Single Family
Lot Details
- Landscaped
- Lawn
Parking
- 2 Car Attached Garage
- Front Facing Garage
Home Design
- New Construction
Interior Spaces
- 1-Story Property
- Ceiling Fan
- Recessed Lighting
- Fireplace
- Combination Kitchen and Dining Room
- Flex Room
- Vinyl Flooring
- Smart Thermostat
Kitchen
- Eat-In Kitchen
- Breakfast Bar
- Built-In Range
- Range Hood
- Dishwasher
- Stainless Steel Appliances
- Kitchen Island
- Granite Countertops
Bedrooms and Bathrooms
- 3 Bedrooms
- Walk-In Closet
- Powder Room
- Primary bathroom on main floor
- Granite Bathroom Countertops
- Dual Vanity Sinks in Primary Bathroom
- Private Water Closet
- Soaking Tub
- Bathtub with Shower
- Walk-in Shower
- Ceramic Tile in Bathrooms
Laundry
- Laundry Room
- Laundry on main level
Utilities
- Tankless Water Heater
- High Speed Internet
Additional Features
- ENERGY STAR Certified Homes
- Covered Patio or Porch
Community Details
Overview
- Pond in Community
- Greenbelt
Amenities
- Community Garden
- Restaurant
- Community Center
Recreation
- Golf Course Community
- Community Playground
- Lap or Exercise Community Pool
- Park
- Tot Lot
- Dog Park
- Trails
Map
Other Plans in Two Step Farm
About the Builder
- Two Step Farm
- 0 Corolla Rd Unit 83116086
- Two Step Farm - 35'
- Two Step Farm - 50'
- Two Step Farm - 42'
- 8663 Jam Session Dr
- Two Step Farm - Two Step Farm Showcase
- 9049 Babbling Brook Dr
- Two Step Farm - Two Step Farm Signature
- 11935 Braided Mane St
- Two Step Farm
- 8667 Jam Session Dr
- 8662 Jam Session Dr
- 11406 Mandolin Dr
- 11527 Dosey Doe Dr
- Two Step Farm - Symphony Collection
- Two Step Farm - Trio Collection
- 8134 Y'All St
- 11600 Kirstens Ct
- TBD Grand Lake Estates Dr

