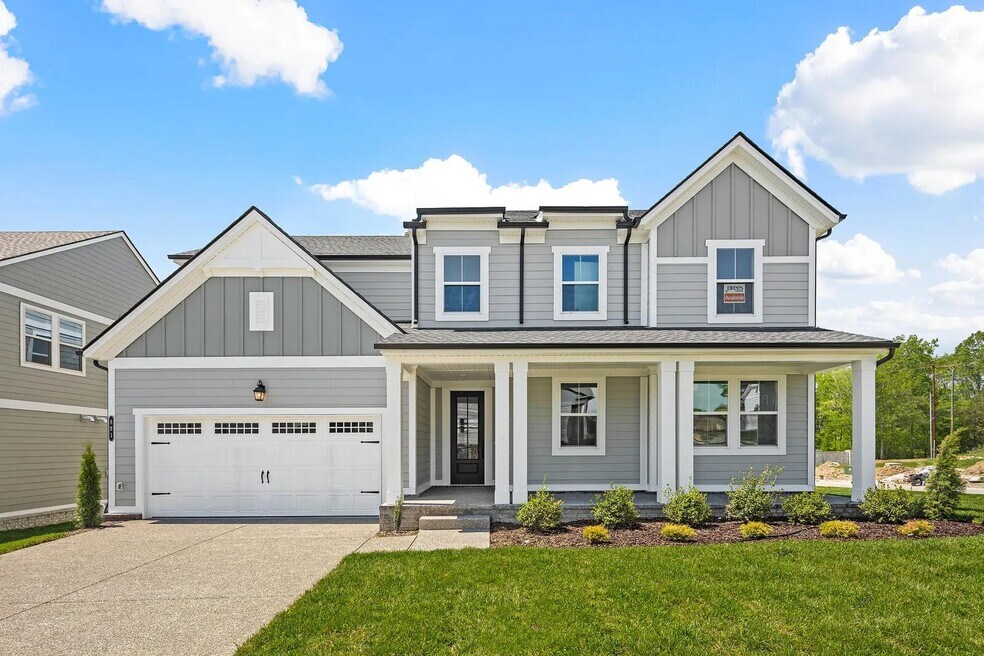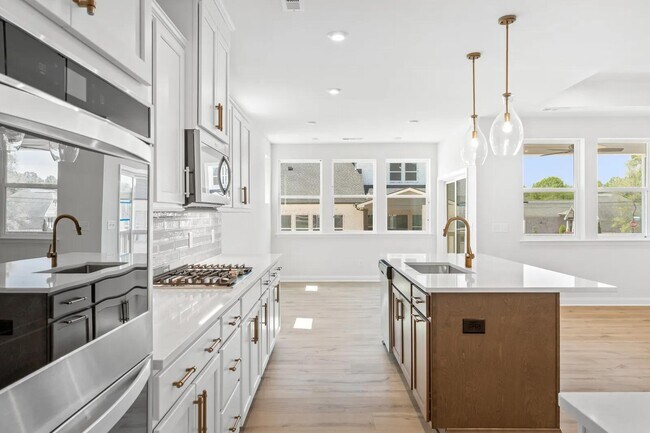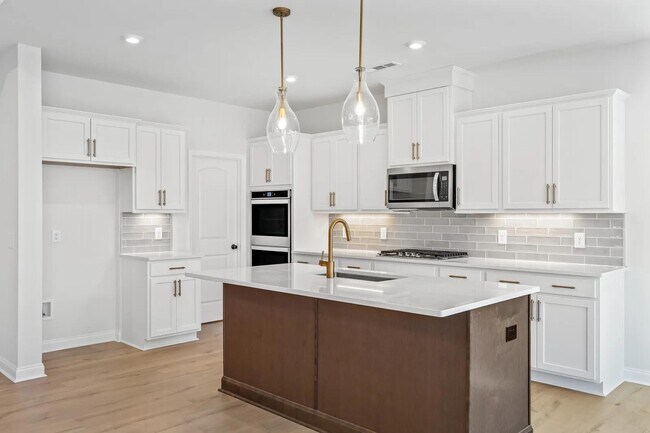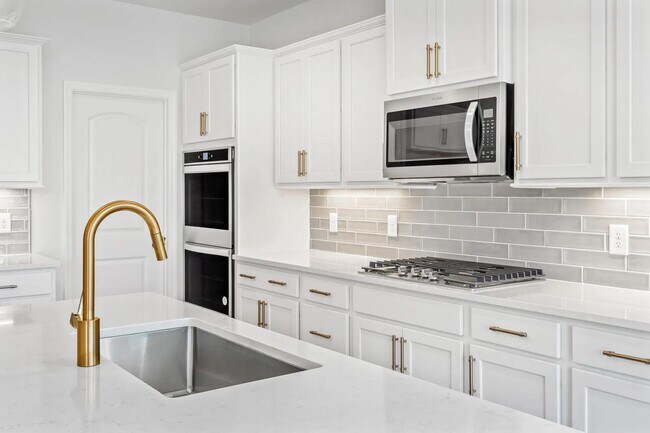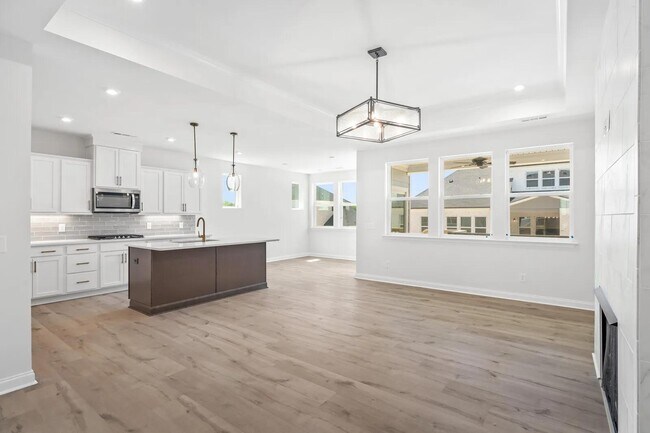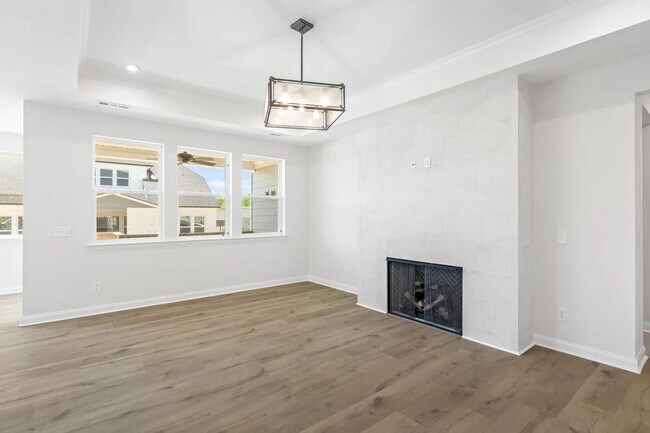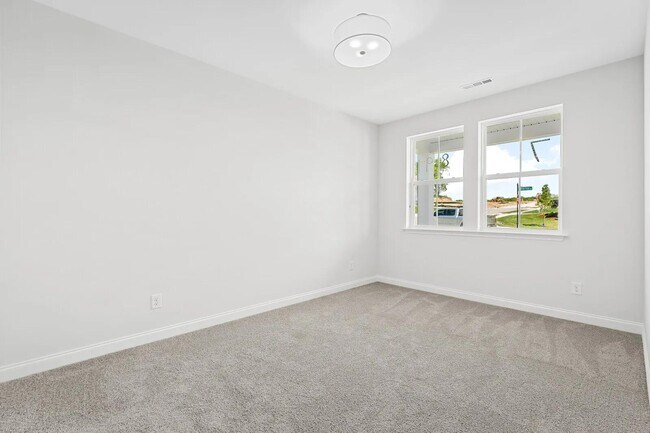
Estimated payment starting at $3,642/month
Total Views
11,994
4
Beds
3
Baths
3,178
Sq Ft
$183
Price per Sq Ft
Highlights
- New Construction
- Main Floor Primary Bedroom
- Game Room
- Clubhouse
- No HOA
- Community Pool
About This Floor Plan
The Wellsley is a new and exciting Drees floor plan that boasts luxurious features throughout. A centralized open living area makes way for a cozy media room, study, and two main-level bedrooms that include a large primary suite and bath. The second level also has two bedrooms along with a versatile gameroom - perfect for relaxing nights with the family.
Sales Office
Hours
| Monday |
10:00 AM - 5:00 PM
|
| Tuesday |
10:00 AM - 5:00 PM
|
| Wednesday |
10:00 AM - 5:00 PM
|
| Thursday |
10:00 AM - 5:00 PM
|
| Friday |
10:00 AM - 5:00 PM
|
| Saturday |
10:00 AM - 5:00 PM
|
| Sunday |
12:00 PM - 5:00 PM
|
Sales Team
Laura Small
Office Address
This address is an offsite sales center.
1704 MERKEL RD
COLUMBIA, TN 38401
Driving Directions
Home Details
Home Type
- Single Family
Parking
- 2 Car Attached Garage
- Front Facing Garage
Home Design
- New Construction
Interior Spaces
- 2-Story Property
- Fireplace
- Formal Entry
- Family Room
- Dining Area
- Home Office
- Game Room
- Laundry on main level
Kitchen
- Walk-In Pantry
- Kitchen Island
Bedrooms and Bathrooms
- 4 Bedrooms
- Primary Bedroom on Main
- Walk-In Closet
- 3 Full Bathrooms
- Primary bathroom on main floor
- Bathtub with Shower
- Walk-in Shower
Outdoor Features
- Covered Deck
- Front Porch
Community Details
Overview
- No Home Owners Association
- Greenbelt
Amenities
- Clubhouse
Recreation
- Community Playground
- Community Pool
- Tot Lot
- Dog Park
Map
Other Plans in Bear Creek by Drees Homes - Overlook
About the Builder
Drees Homes' mission is to be America’s leading private homebuilder. They are focused on delivering to their customers the home and features that they uniquely desire with the craftsmanship, durability and a long standing reputation that's uniquely Drees.
Headquartered in Ft. Mitchell, Kentucky and family-owned and operated since 1928, Drees is ranked as the 36th largest home builder in the country by BUILDER media brand as well as the 18th largest privately-owned home builder in the country.
Drees has been recognized with many prestigious industry honors, including the home building industry’s equivalent of the Triple Crown, winning all three major industry awards: America's Best Builder, National Housing Quality Award and National Builder of the Year.
Drees operates in Northern Kentucky; Cincinnati and Cleveland, OH; Indianapolis, IN; Jacksonville, FL; Nashville, TN; Raleigh, NC; Washington D.C./Maryland/Virginia ; Austin, Houston, and Dallas, TX.
Nearby Homes
- Bear Creek by Drees Homes - Overlook
- Bear Creek by Drees Homes - Glen
- Bear Springs
- Marlon's Creek
- Marlon's Creek
- 0 Lasea Rd Unit RTC2908032
- 1468 Rock Springs Rd
- 0 Old Highway 99 Unit RTC2958557
- 0 Rock Springs Rd
- 0 Kedron Road Tract 2
- 0 Kedron Road Tract 1 and 2
- 0 Kedron Road Tract 1
- 0 Greens Mill Rd
- 0 Highway 431 S
- 0 Center Star Rd Unit RTC2975032
- 0 Center Star Rd Unit RTC2975030
- 0 Center Star Rd Unit RTC2975036
- 0 Center Star Rd Unit RTC2975035
- 0 Center Star Rd Unit RTC2975047
- 0 Center Star Rd Unit RTC2975039
