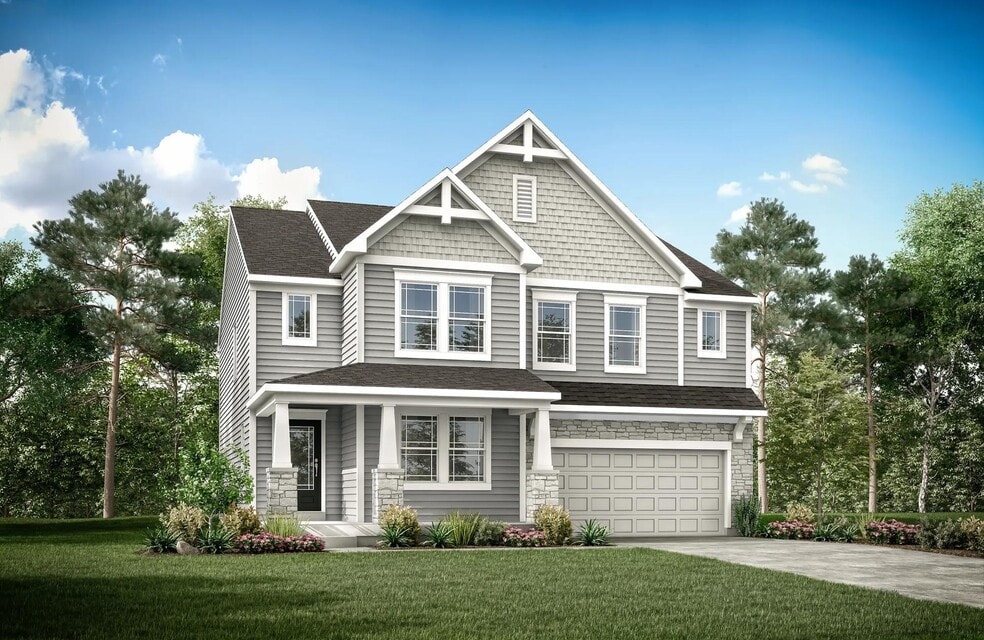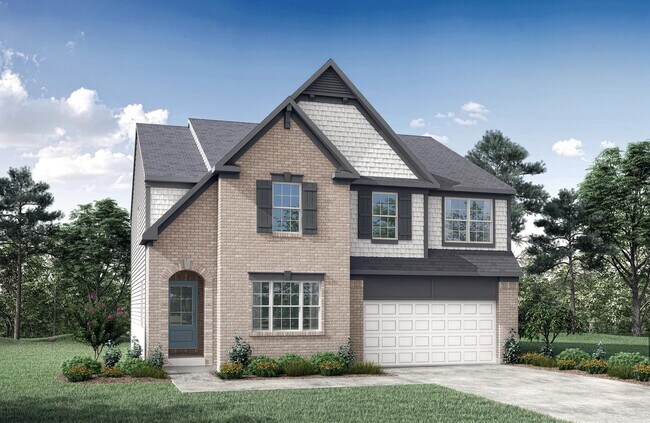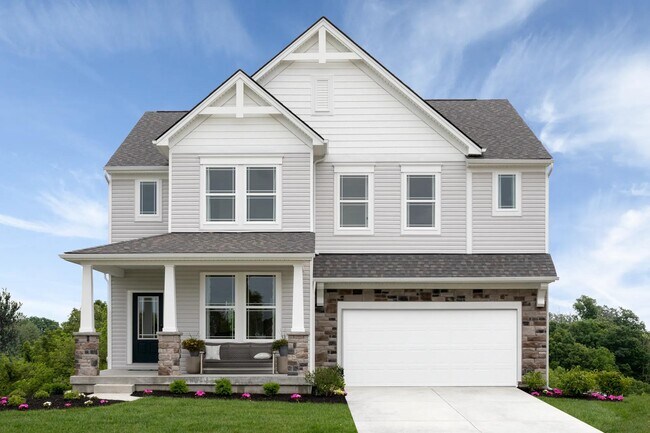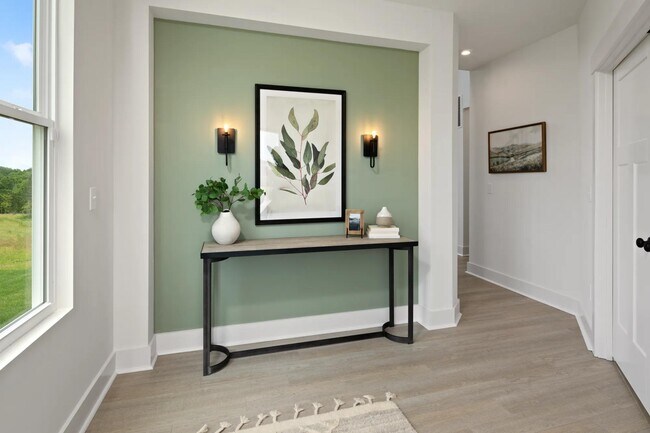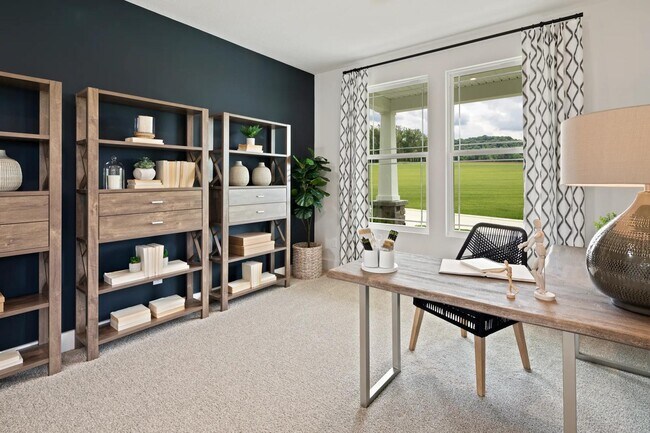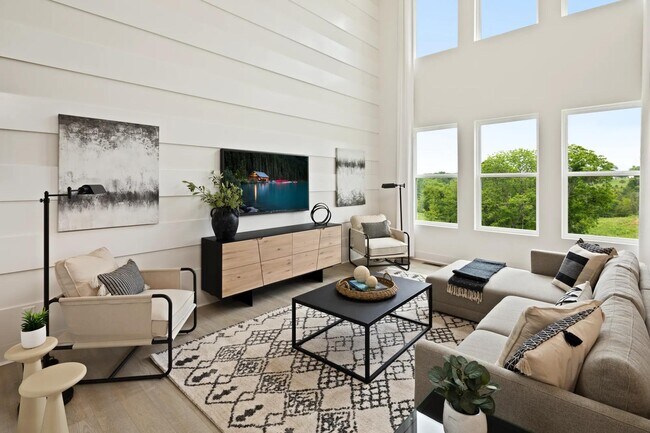
Independence, KY 41051
Estimated payment starting at $2,864/month
Highlights
- New Construction
- Eat-In Gourmet Kitchen
- High Ceiling
- Kenton Elementary School Rated A-
- Primary Bedroom Suite
- No HOA
About This Floor Plan
The Wembley offers comfortable living in a spacious plan. Step inside and discover an open kitchen, dining area and two-story family room that's perfect for entertaining family and friends. A flex room on the first floor can be used as a formal dining room, study, or guest suite with optional full bath. A family foyer, located just inside the garage entrance into the home, is a great space to keep your family's personal items organized and out of sight. The second floor is highlighted by a secluded owner's suite and bath with an enormous walk-in closet and a convenient laundry room. And the options you can choose with The Wembley are many - add a sunroom off the dining area, a gameroom on the second floor in lieu of the 2-story family room, finish the lower lower level with a rec room and den, and more!
Sales Office
| Monday |
12:00 PM - 6:00 PM
|
| Tuesday - Saturday |
11:00 AM - 6:00 PM
|
| Sunday |
12:00 PM - 6:00 PM
|
Home Details
Home Type
- Single Family
Parking
- 2 Car Attached Garage
- Front Facing Garage
Home Design
- New Construction
Interior Spaces
- 2-Story Property
- High Ceiling
- Recessed Lighting
- Fireplace
- Open Floorplan
- Dining Area
- Home Office
Kitchen
- Eat-In Gourmet Kitchen
- Breakfast Bar
- Walk-In Pantry
- Kitchen Island
Bedrooms and Bathrooms
- 4 Bedrooms
- Primary Bedroom Suite
- Walk-In Closet
- Powder Room
- Bathtub with Shower
- Walk-in Shower
Laundry
- Laundry Room
- Laundry on upper level
- Washer and Dryer Hookup
Builder Options and Upgrades
- Optional Finished Basement
Utilities
- Central Heating and Cooling System
- High Speed Internet
Community Details
Overview
- No Home Owners Association
- Greenbelt
Recreation
- Trails
Map
Other Plans in Stonewater - Stonewater Reserve
About the Builder
- Stonewater - Stonewater Reserve
- Stonewater
- 11079 Woodmont Way
- 1368 Independence Rd
- 1422 Greenoaks Dr
- Greenbrook - Maple Street Collection
- Williams Woods
- 56 Apple Dr
- 11553 Allaire Ct
- 11556 Allaire Ct
- The Greens of Glenhurst
- Meadow Cove
- 10724 Melbury Ct Unit 287GL
- 10694 Melbury Ct Unit 306GL
- 10690 Melbury Ct Unit 305GL
- Meadow Glen - Maple Street Collection
- 11662 Taylor Mill Rd Unit LOT 12 LAKEVIEW
- 11662 Taylor Mill Rd Unit LOT 10 LAKEVIEW
- 11662 Taylor Mill Rd Unit LOT 9
- 11568 Taylor Mill Unit LOT 8
