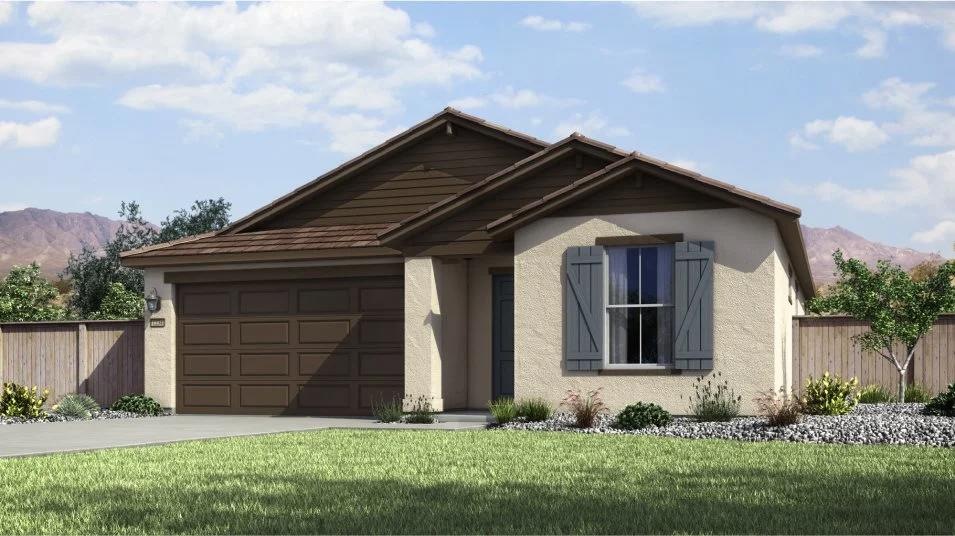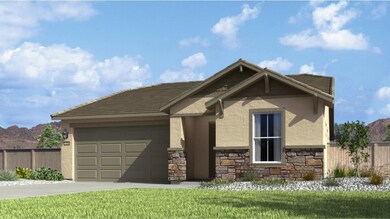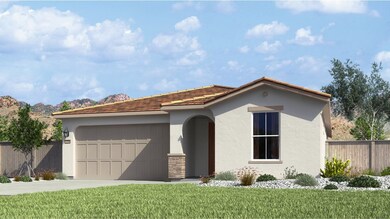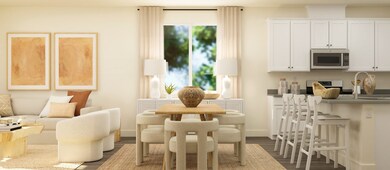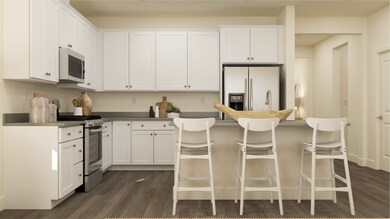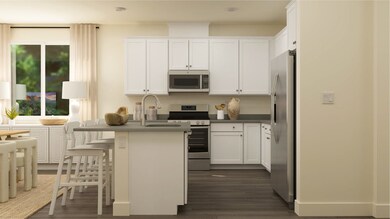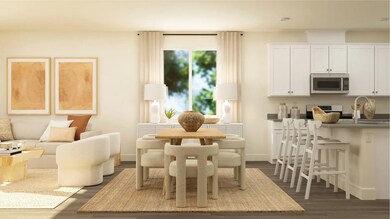
The Pinon Minden, NV 89423
Estimated payment $3,876/month
Total Views
466
3
Beds
2
Baths
1,721
Sq Ft
$343
Price per Sq Ft
Highlights
- New Construction
- Park
- 1-Story Property
- Community Playground
About This Home
The family room, kitchen and dining room are arranged in a convenient and contemporary open floorplan in this single-level home, offering direct access to the covered patio for seamless indoor-outdoor living. Two secondary bedrooms off the foyer provide an ideal retreat for younger family members or overnight guests, while the owner’s suite can be found at the back of the home.
Home Details
Home Type
- Single Family
Parking
- 2 Car Garage
Home Design
- New Construction
- Ready To Build Floorplan
- The Pinon Plan
Interior Spaces
- 1,721 Sq Ft Home
- 1-Story Property
Bedrooms and Bathrooms
- 3 Bedrooms
- 2 Full Bathrooms
Community Details
Overview
- Actively Selling
- Built by Lennar
- Weser Creek At Heybourne Meadows Subdivision
Recreation
- Community Playground
- Park
Sales Office
- 1142 Dapple Drive
- Minden, NV 89423
- 775-306-2413
- Builder Spec Website
Office Hours
- Mon 10-2 | Tue 10-6 | Wed 10-6 | Thu 10-6 | Fri 10-6 | Sat 10-6 | Sun 10-6
Map
Create a Home Valuation Report for This Property
The Home Valuation Report is an in-depth analysis detailing your home's value as well as a comparison with similar homes in the area
Similar Homes in the area
Home Values in the Area
Average Home Value in this Area
Property History
| Date | Event | Price | Change | Sq Ft Price |
|---|---|---|---|---|
| 02/25/2025 02/25/25 | For Sale | $589,950 | -- | $343 / Sq Ft |
Nearby Homes
- 1076 Dapple Dr Unit Homesite 328
- 1194 Montevideo Cir
- 1170 Montevideo Cir
- 814 Wild Daisy Way Unit Homesite 490
- 817 Wild Daisy Way Unit Homesite 478
- 1156 Montevideo Cir
- 1676 Goldenrod Ln
- 1124 Dapple Dr
- 935 Nelle Dr Unit Homesite 508
- 804 Dr Unit Homesite 486
- 933 Nelle Dr Unit Homesite 509
- 931 Nelle Dr Unit Homesite 510
- 1117 Dapple Dr
- 929 Nelle Dr Unit Homesite 511
- 922 Nelle Dr Unit Homesite 517
- 1105 Fiore Ct
- 1099 Alyssum Ct
- 1774 Evergreen Ct
- 1762 Fox Glove Ct Unit 164
- 1673 Lantana Dr
