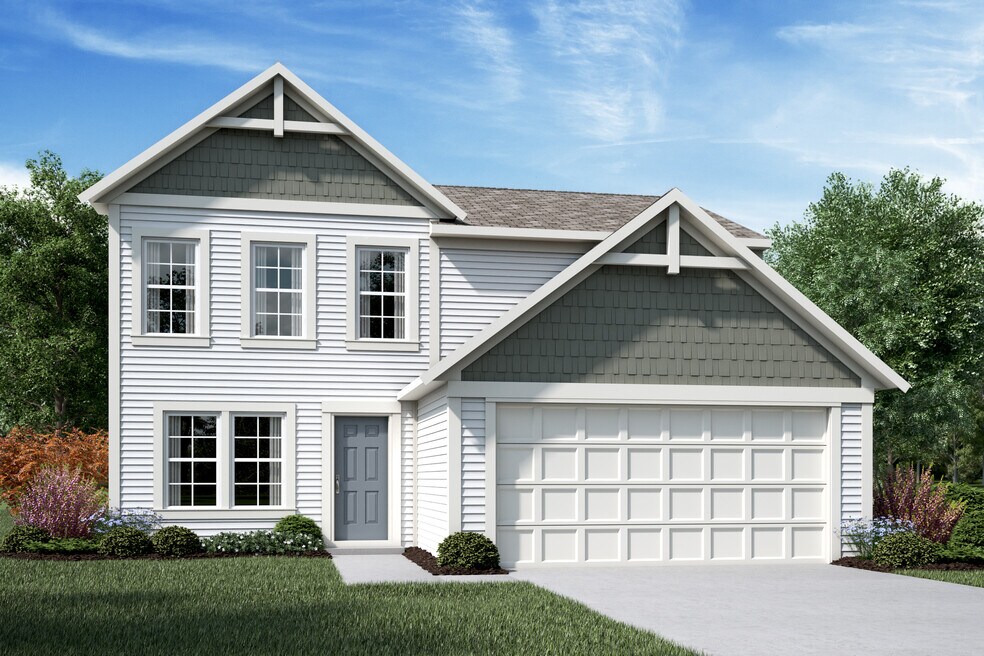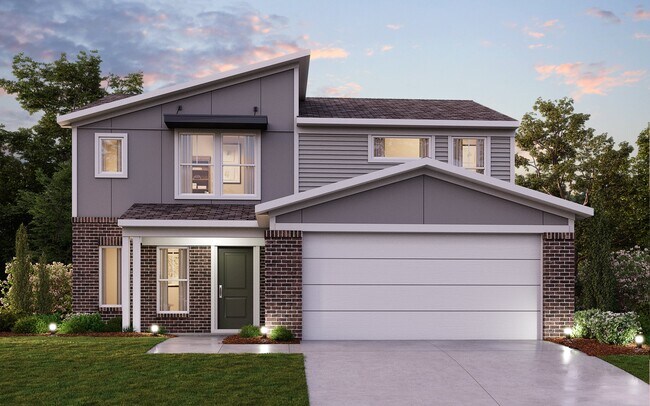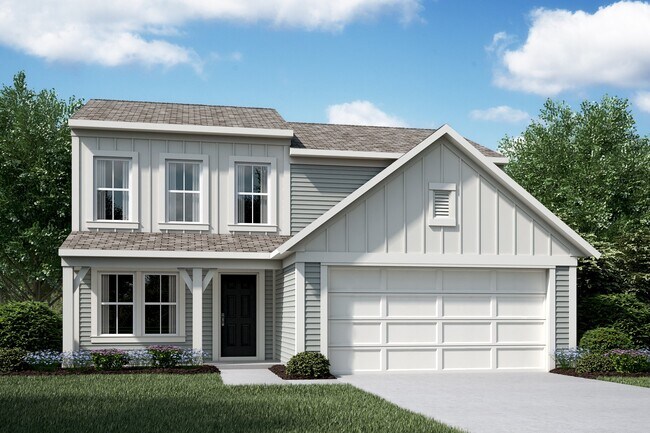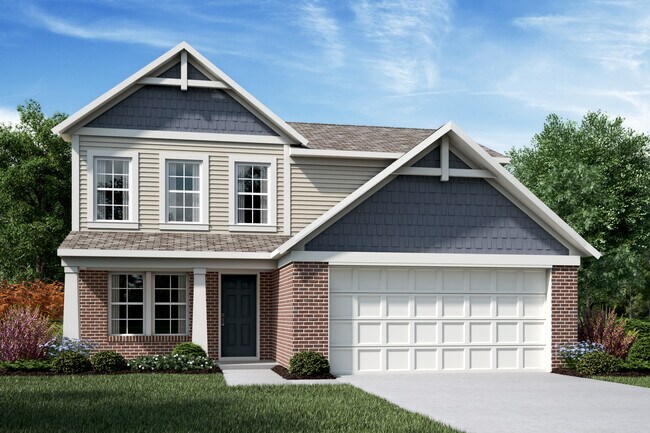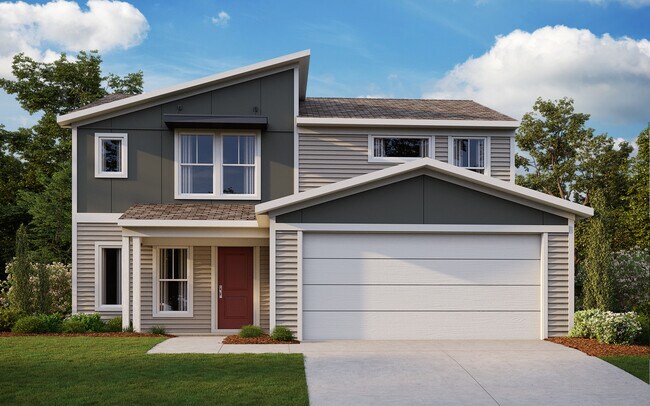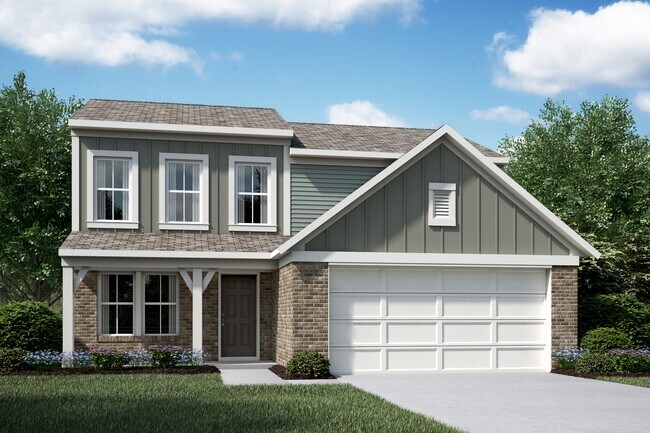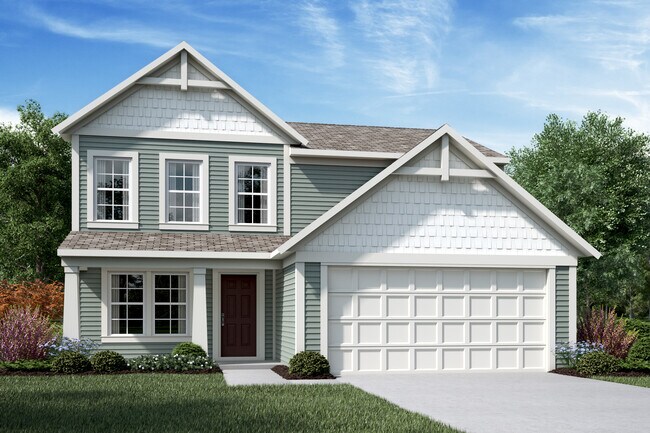
NEW CONSTRUCTION
$25K PRICE DROP
BUILDER INCENTIVES
Verified badge confirms data from builder
O'Fallon, MO 63368
Estimated payment starting at $2,654/month
Total Views
16,783
3 - 4
Beds
2.5
Baths
1,842
Sq Ft
$231
Price per Sq Ft
Highlights
- Fitness Center
- New Construction
- Community Lake
- Cornwall-on-Hudson Elementary School Rated A
- Primary Bedroom Suite
- Clubhouse
About This Floor Plan
This stylish two-story home includes everything you need for your next home. The kitchen features a large serving island with room for seating. A private staircase in the back of the home leads to 3 bedroomswith loft or optional 4th bedroom. The owner's suite includes a generous walk-in closet and a private bathroom. Additional features of the Wesley include a living room/study and a convenient 1st-floor laundry room.
Builder Incentives
Discover exclusive rates on your new home, saving you hundreds a month. Call/text to learn more today.
Sales Office
Hours
| Monday - Thursday |
11:00 AM - 6:00 PM
|
| Friday |
12:00 PM - 6:00 PM
|
| Saturday |
11:00 AM - 6:00 PM
|
| Sunday |
12:00 PM - 6:00 PM
|
Office Address
503 Longhaven Dr
O'Fallon, MO 63368
Driving Directions
Home Details
Home Type
- Single Family
Parking
- 2 Car Attached Garage
- Front Facing Garage
Home Design
- New Construction
Interior Spaces
- 2-Story Property
- Formal Entry
- Family Room
- Living Room
- Dining Area
- Loft
- Basement
- Walk-Up Access
Kitchen
- Breakfast Area or Nook
- Breakfast Bar
- Built-In Range
- Built-In Microwave
- Dishwasher
- Kitchen Island
Bedrooms and Bathrooms
- 3 Bedrooms
- Primary Bedroom Suite
- Walk-In Closet
- Powder Room
- Double Vanity
- Bathtub with Shower
Laundry
- Laundry Room
- Laundry on main level
- Washer and Dryer Hookup
Utilities
- Central Heating and Cooling System
- High Speed Internet
- Cable TV Available
Additional Features
- Lawn
- Optional Finished Basement
Community Details
Overview
- No Home Owners Association
- Community Lake
Amenities
- Community Gazebo
- Clubhouse
- Community Kitchen
Recreation
- Pickleball Courts
- Bocce Ball Court
- Community Playground
- Fitness Center
- Community Pool
- Trails
Map
Other Plans in The Streets of Caledonia - Maple Street Collection
About the Builder
Recognized by Builder Magazine as the nation's 29th largest builder, Fischer Homes is one of the largest and most reputable new home builders in the Midwestern and Southeastern states. They were founded in 1980 in Northern Kentucky by Henry and Elaine Fischer with the philosophy of "Promise only what you can deliver and deliver what you promise," and have been building quality homes ever since. Over the past 40 years, privately-owned Fischer Homes has proudly built over 30,000 homes and employs over 500 Associates. Fischer Homes' solid reputation has been built largely by the talent of their Associates. Headquartered in Erlanger, Kentucky, Fischer Homes builds new homes in communities.
Nearby Homes
- The Streets of Caledonia - Masterpiece Collection
- The Streets of Caledonia - Designer Collection
- The Streets of Caledonia - Maple Street Collection
- The Streets of Caledonia - St. Louis Townhomes Collection
- 94 Mora Blvd Unit 440-502
- 98 Mora Blvd Unit 440-504
- The Streets of Caledonia
- Boulevard at Wilmer Valley - The Boulevard at Wilmer
- 96 Mora Blvd Unit 440-503
- 819 Upland Loop
- 103 Cardow Dr Unit 169-605
- 101 Cardow Dr Unit 169-606
- 116 Cedarstone Dr
- 0 Rosemont @ Cedarstone Unit MAR24063677
- 0 Pierce @ Cedarstone Unit MAR24063672
- 0 Sierra @ Cedarstone Unit MAR24063703
- 0 Portsmouth @ Cedarstone Unit MAR24063654
- 0 Bridgeport @ Cedarstone Unit MAR24063669
- 0 Chesapeake @ Cedarstone Unit MAR24063701
- 0 Universal Design @ Cedarstone Unit MAR24063686
