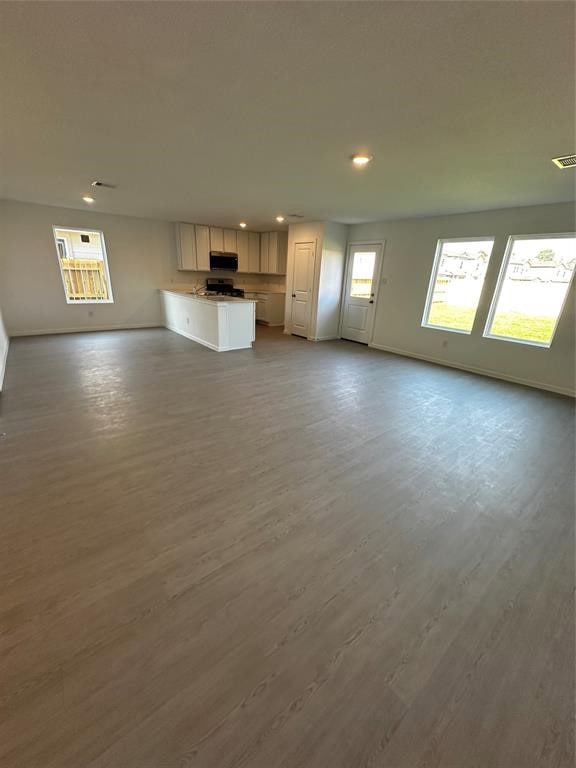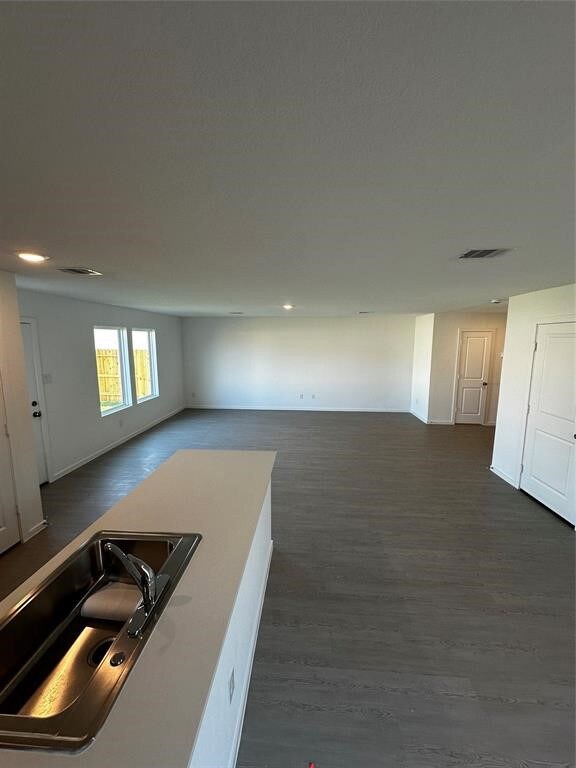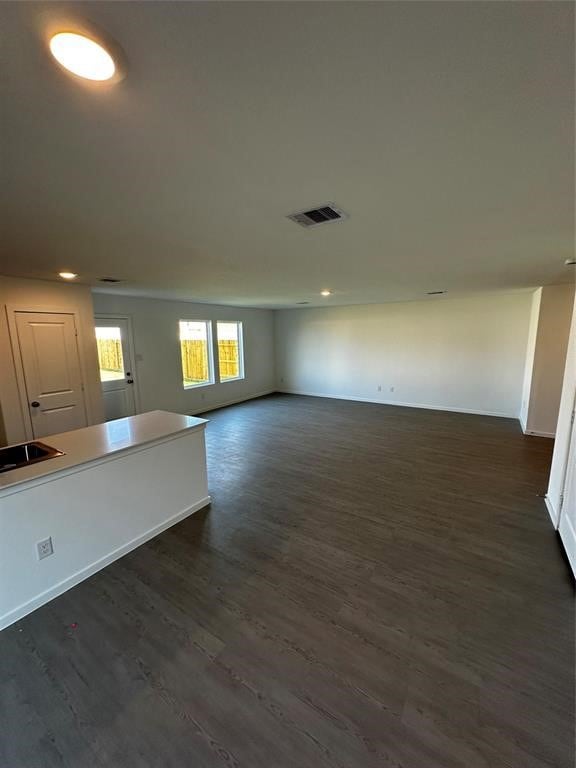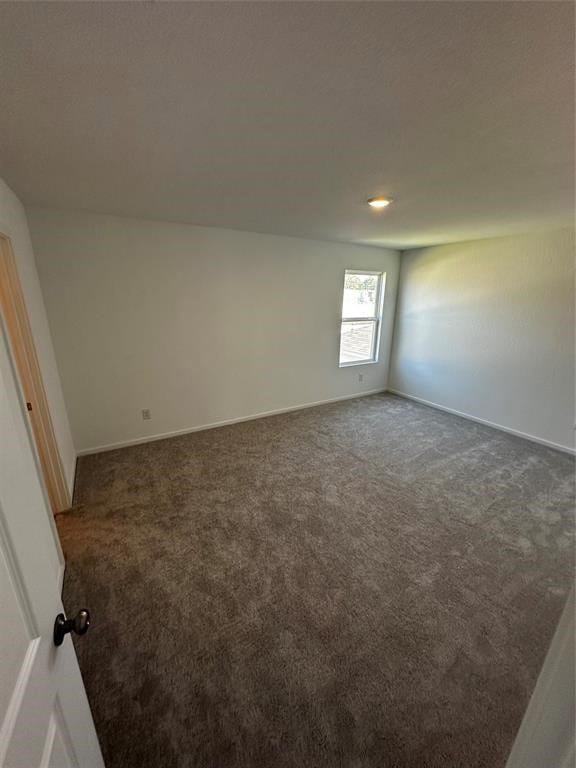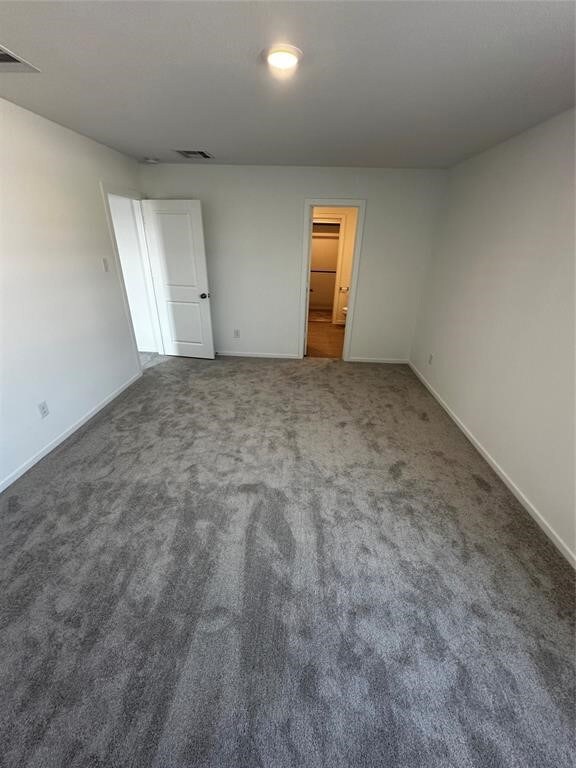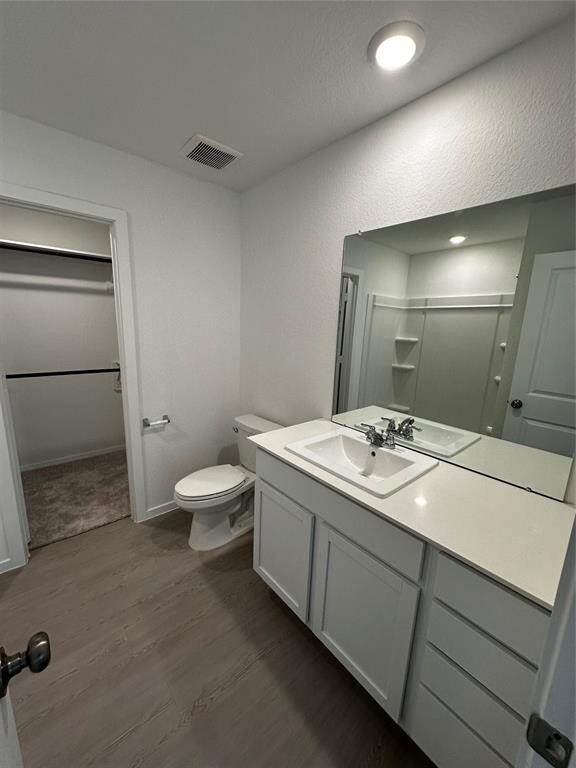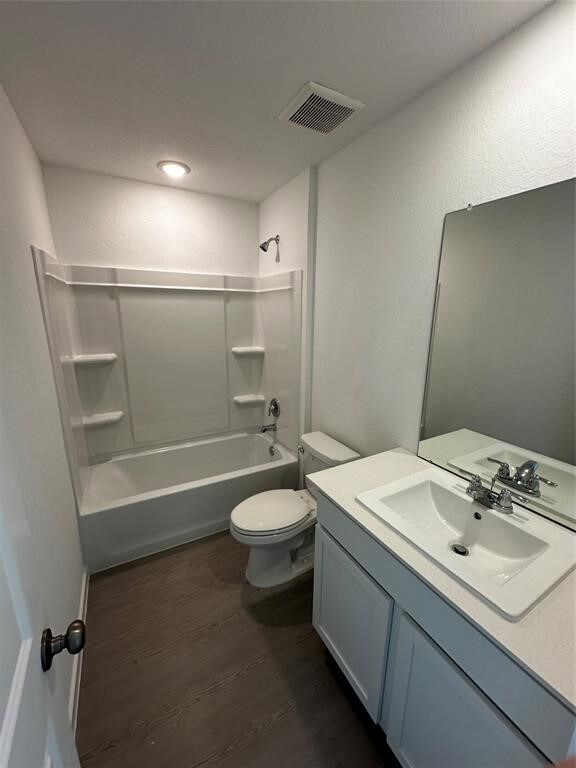
104 Stran St Wharton, TX 77488
Highlights
- Under Construction
- 2 Car Attached Garage
- Central Heating and Cooling System
- Traditional Architecture
About This Home
As of June 2025NEW! Lennar Cottage Collection "Whitetail" Plan with Elevation "A" in MASTER PLANNED community Wharton Lakes!!! The first floor of this two-story home shares a spacious open layout between the kitchen, dining room and family room for easy entertaining. Upstairs are three secondary bedrooms, ideal for residents and overnight guests, surrounding a versatile loft that serves as an additional shared living space. An owner's suite sprawls across the rear of the second floor and enjoys an en-suite bathroom and a walk-in closet. Close to Downtown Wharton with lots of local shops, eatery and much more!
Last Agent to Sell the Property
Lennar Homes Village Builders, LLC Listed on: 05/30/2025
Last Buyer's Agent
Nonmls
Houston Association of REALTORS
Home Details
Home Type
- Single Family
Year Built
- Built in 2025 | Under Construction
HOA Fees
- $63 Monthly HOA Fees
Parking
- 2 Car Attached Garage
Home Design
- Traditional Architecture
- Slab Foundation
- Composition Roof
- Cement Siding
Interior Spaces
- 1,954 Sq Ft Home
- 2-Story Property
Bedrooms and Bathrooms
- 4 Bedrooms
Schools
- Cg Sivells/Wharton Elementary School
- Wharton Junior High
- Wharton High School
Utilities
- Central Heating and Cooling System
- Heating System Uses Gas
Community Details
- Community Association Company HOA, Phone Number (832) 593-7300
- Built by Lennar
- Wharton Lakes Subdivision
Similar Homes in Wharton, TX
Home Values in the Area
Average Home Value in this Area
Property History
| Date | Event | Price | Change | Sq Ft Price |
|---|---|---|---|---|
| 06/27/2025 06/27/25 | Sold | -- | -- | -- |
| 06/03/2025 06/03/25 | Price Changed | $251,990 | 0.0% | $129 / Sq Ft |
| 06/01/2025 06/01/25 | Pending | -- | -- | -- |
| 05/30/2025 05/30/25 | For Sale | $251,990 | -- | $129 / Sq Ft |
Tax History Compared to Growth
Agents Affiliated with this Home
-
Jared Turner

Seller's Agent in 2025
Jared Turner
Lennar Homes Village Builders, LLC
(713) 222-7000
14,108 Total Sales
-
N
Buyer's Agent in 2025
Nonmls
Houston Association of REALTORS
Map
Source: Houston Association of REALTORS®
MLS Number: 88039213
- 314 Nicholas Rd
- 210 Nicholas Rd
- 309 Nicholas Rd
- 109 Nicholas Rd
- 1216 Wharton Lakes Blvd
- 1216 Wharton Lakes Blvd
- 107 Nicholas Rd
- 1216 Wharton Lakes Blvd
- 1216 Wharton Lakes Blvd
- 1216 Wharton Lakes Blvd
- 1216 Wharton Lakes Blvd
- 1216 Wharton Lakes Blvd
- 1216 Wharton Lakes Blvd
- 1216 Wharton Lakes Blvd
- 1216 Wharton Lakes Blvd
- 1216 Wharton Lakes Blvd
- 105 Nicholas Rd
- 108 Nicholas Rd
- 607 N Speed St
- 604 Abell St
