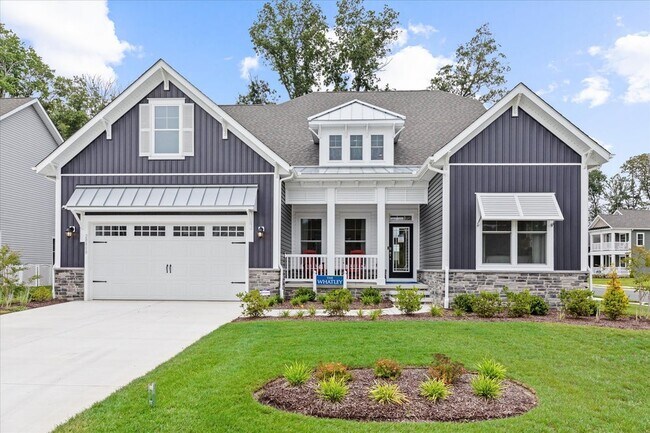
Estimated payment starting at $3,721/month
Total Views
3,904
3 - 6
Beds
2
Baths
1,979+
Sq Ft
$306+
Price per Sq Ft
Highlights
- New Construction
- Built-In Refrigerator
- Views Throughout Community
- Primary Bedroom Suite
- Engineered Wood Flooring
- Marble Bathroom Countertops
About This Floor Plan
The Whatley Plan by Insight Homes is available in the Ingrams Point community in Millsboro, DE 19966, starting from $604,900. This design offers approximately 1,979 square feet and is available in Sussex County, with nearby schools such as East Millsboro Elementary School, Sussex Central High School, and Millsboro Middle School.
Sales Office
All tours are by appointment only. Please contact sales office to schedule.
Sales Team
Ryan Thomas
Office Address
28815 West Henry Pl
Millsboro, DE 19966
Driving Directions
Home Details
Home Type
- Single Family
Lot Details
- Minimum 0.5 Acre Lot
- Landscaped
- Sprinkler System
Parking
- 2 Car Attached Garage
- Front Facing Garage
Home Design
- New Construction
- Spray Foam Insulation
Interior Spaces
- 1,979-3,590 Sq Ft Home
- 1-Story Property
- Ceiling Fan
- Fireplace
- Double Pane Windows
- Mud Room
- Formal Entry
- Living Room
- Formal Dining Room
- Smart Thermostat
Kitchen
- Breakfast Room
- Eat-In Kitchen
- Breakfast Bar
- Walk-In Pantry
- Range Hood
- Built-In Refrigerator
- ENERGY STAR Qualified Dishwasher
- Dishwasher
- Stainless Steel Appliances
- Granite Countertops
- Prep Sink
- Disposal
Flooring
- Engineered Wood
- Carpet
- Vinyl
Bedrooms and Bathrooms
- 3-6 Bedrooms
- Primary Bedroom Suite
- Walk-In Closet
- 2 Full Bathrooms
- Primary bathroom on main floor
- Marble Bathroom Countertops
- Double Vanity
- Bathtub with Shower
Laundry
- Laundry Room
- Laundry on main level
Utilities
- Central Heating and Cooling System
- SEER Rated 16+ Air Conditioning Units
- Heating System Uses Gas
- Programmable Thermostat
- PEX Plumbing
- Tankless Water Heater
- Wi-Fi Available
- Cable TV Available
Additional Features
- Green Certified Home
- Covered Patio or Porch
- Solar Power System Upgrade
Community Details
Overview
- Views Throughout Community
- Pond in Community
Recreation
- Community Playground
- Park
- Trails
Map
Other Plans in Ingrams Point
About the Builder
Insight Homes, headquartered in Bridgeville, DE, builds a house that sits well ahead of the pack. To this day, no other Delaware home builder can match the performance, longevity, comfort, or cost of ownership provided by an Insight Home.
As a committed DOE partner who provides certified Zero Energy Ready Homes, Insight Homes is in the top one percent of builders in the country meeting the extraordinary levels of excellence in energy and performance specified in the national program requirements. This dedication to building efficient new homes in Delaware is what sets Insight apart from the competition.
Frequently Asked Questions
How many homes are planned at Ingrams Point
What are the HOA fees at Ingrams Point?
How many floor plans are available at Ingrams Point?
Nearby Homes
- Ingrams Point
- 30 Lakeview Dr
- Ingrams Point - Estate Series
- Ingrams Point
- 25027 Prairie Lane - Lot #5
- 25005 Prairie Lane - Lot #1
- 26010 Hayfield Lane - Lot #42
- 63 Beacon Cir
- 22657 Careys Camp Rd
- Lot 1 Millsboro Hwy
- 24333 Cassville Ln
- 29228 Oxford Dr
- Plantation Lakes - South Shore Manor
- Plantation Lakes - South Shore Villas
- Plantation Lakes - South Shore Signature
- Plantation Lakes - South Shore Townhomes
- Somerton Chase
- 24804 Wye Mill Ln
- 30216 Cottage Ln
- 0 Dupont Blvd Unit DESU2102496
Your Personal Tour Guide
Ask me questions while you tour the home.






