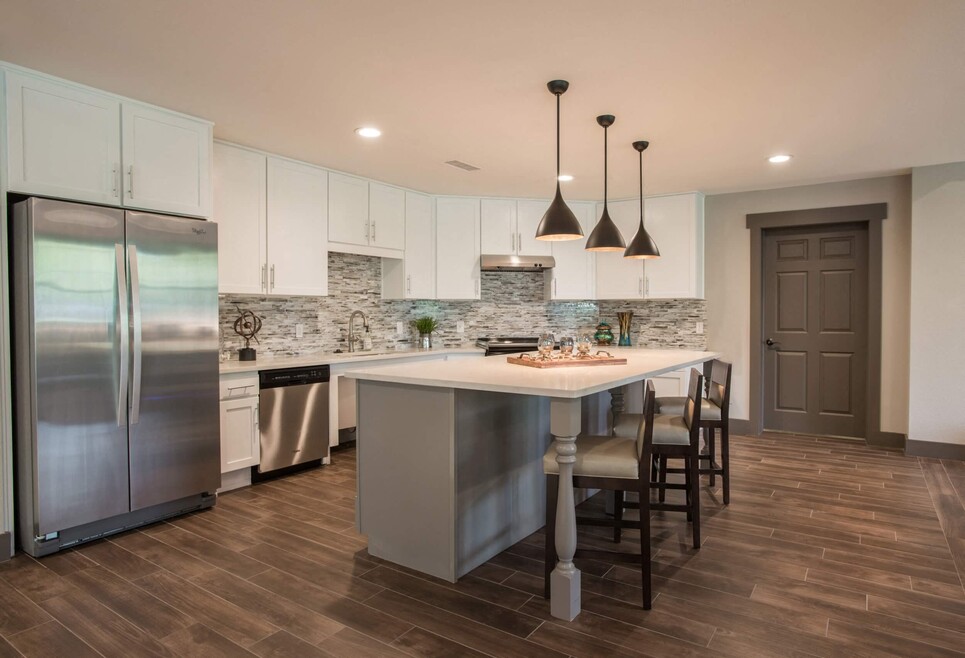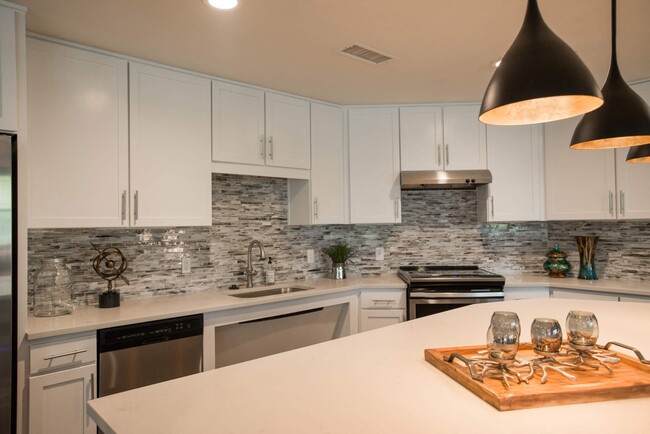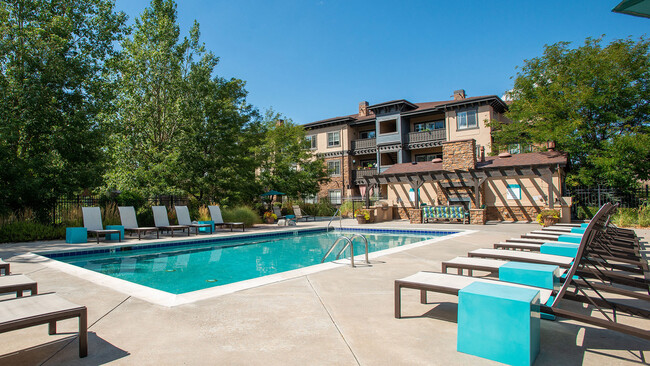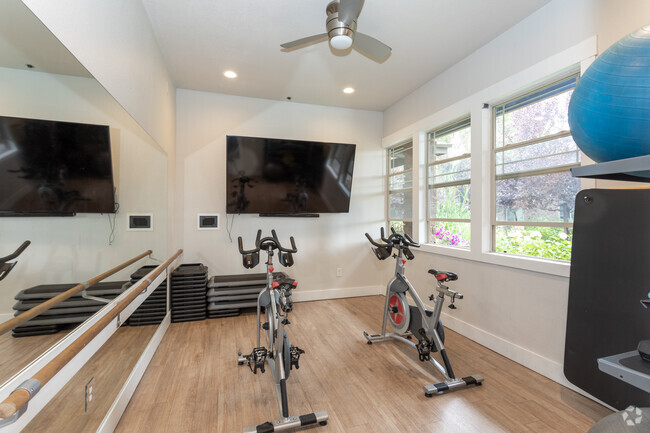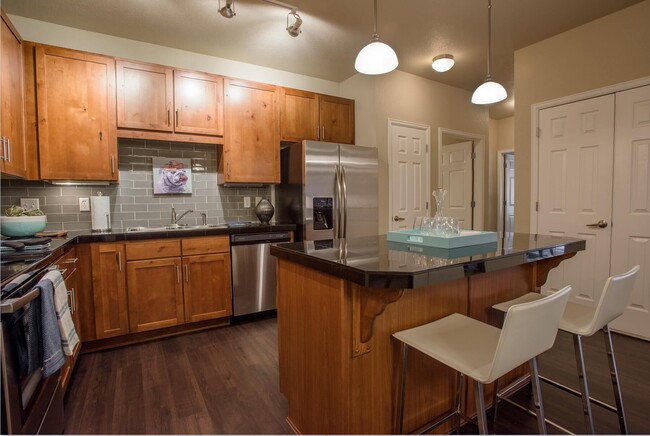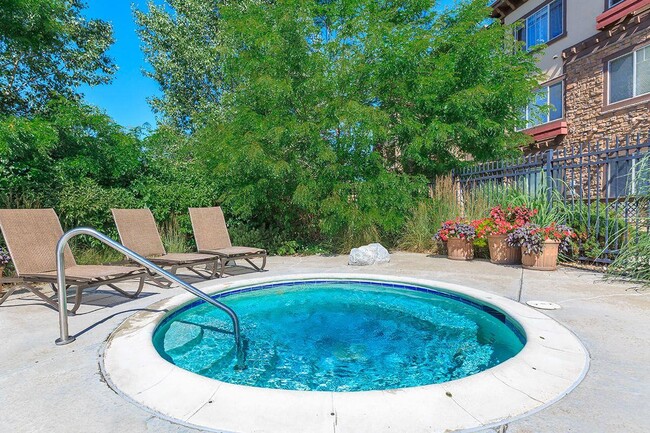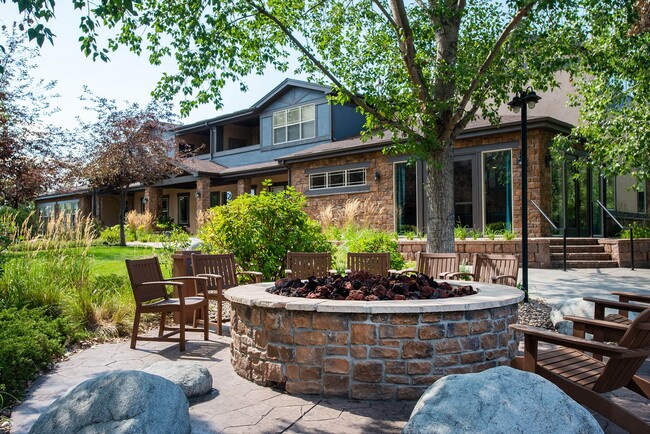About Whisper Sky
Whisper Sky Apartments epitomize the Cherry Creek sophisticated but casual way of living. Surrounded by a wealth of green space, gorgeous landscaping, and pet-friendly "bark park" - the ultimate backyard. Our spacious one, two, and three-bedroom floor plans were originally built as for-sale condos, so each apartment is unique and upgraded; from custom cabinets and granite tile countertops to large windows, electric fireplaces and attached and detached (one or two-car) garages. Plus, our incredible amenities package is the lifestyle upgrade you've been searching for. Enjoy the luxuries of the Cherry Creek neighborhood without the price at Whisper Sky.

Pricing and Floor Plans
1 Bedroom
Maple
$1,682 - $1,920
1 Bed, 1 Bath, 931 Sq Ft
https://imagescdn.homes.com/i2/zyfH1OdP4Dm0vOH8CCZ1qewW8ldNoxucfSzHi6Ej7po/116/whisper-sky-denver-co.jpg?p=1
| Unit | Price | Sq Ft | Availability |
|---|---|---|---|
| 04-N | $1,682 | 931 | Now |
| 01-O | $1,785 | 931 | Now |
| 04-O | $1,835 | 931 | Jan 5, 2026 |
| 03-N | $1,760 | 931 | Jan 14, 2026 |
Walnut
$1,845 - $1,921
1 Bed, 1 Bath, 947 Sq Ft
https://imagescdn.homes.com/i2/wDAKkjZ4xUVWC14q5FtbQScP5ppP-8ckxLG-o0pvqTg/116/whisper-sky-denver-co-2.jpg?p=1
| Unit | Price | Sq Ft | Availability |
|---|---|---|---|
| 01-F | $1,845 | 947 | Now |
Spruce
$1,880 - $2,005
1 Bed, 1 Bath, 870 Sq Ft
https://imagescdn.homes.com/i2/STND59SCbbXlLq8xzr9CMqOh8oOadAs_4TfeGRepNm8/116/whisper-sky-denver-co-13.jpg?p=1
| Unit | Price | Sq Ft | Availability |
|---|---|---|---|
| 12-B | $1,880 | 870 | Apr 7, 2026 |
2 Bedrooms
Willow
$2,087 - $2,531
2 Beds, 2 Baths, 1,282 Sq Ft
/assets/images/102/property-no-image-available.png
| Unit | Price | Sq Ft | Availability |
|---|---|---|---|
| 13-P | $2,087 | 1,282 | Jan 10, 2026 |
Ash
$2,107 - $3,050
2 Beds, 2 Baths, 1,268 Sq Ft
https://imagescdn.homes.com/i2/YontKuK2cApIxGSrkXCQ7EzPnTvKod3DNrZ437UgNXg/116/whisper-sky-denver-co-9.jpg?p=1
| Unit | Price | Sq Ft | Availability |
|---|---|---|---|
| 06-J | $2,107 | 1,268 | Dec 25 |
Soapstone
$2,184 - $3,190
2 Beds, 2 Baths, 1,297 Sq Ft
/assets/images/102/property-no-image-available.png
| Unit | Price | Sq Ft | Availability |
|---|---|---|---|
| 13-K | $2,184 | 1,297 | Now |
Oak
$2,307 - $3,338
2 Beds, 2 Baths, 1,278 Sq Ft
https://imagescdn.homes.com/i2/lmseuhNHuHwv0VsWUrH_2D59jCqAeZs-psyY7CCi4M8/116/whisper-sky-denver-co-4.jpg?p=1
| Unit | Price | Sq Ft | Availability |
|---|---|---|---|
| 04-C | $2,307 | 1,278 | Now |
Flagstone
$2,348 - $2,890
2 Beds, 2 Baths, 1,577 Sq Ft
https://imagescdn.homes.com/i2/KwQkFFL3EoUrO4UjmtK4Vg6gSHHvpZnVpGlE8XOcMhk/116/whisper-sky-denver-co-12.jpg?p=1
| Unit | Price | Sq Ft | Availability |
|---|---|---|---|
| 07-H | $2,348 | 1,577 | Feb 5, 2026 |
Terrazzo
$2,427 - $3,505
2 Beds, 2 Baths, 1,244 Sq Ft
https://imagescdn.homes.com/i2/P1CzdbsKqBT3CM4I_ypf8EfOWkVRTJLwldiXU9P11SE/116/whisper-sky-denver-co-6.jpg?p=1
| Unit | Price | Sq Ft | Availability |
|---|---|---|---|
| 07-D | $2,427 | 1,244 | Now |
Beech
$2,437 - $3,526
2 Beds, 2 Baths, 1,255 Sq Ft
/assets/images/102/property-no-image-available.png
| Unit | Price | Sq Ft | Availability |
|---|---|---|---|
| 05-B | $2,437 | 1,255 | Dec 21 |
3 Bedrooms
Cherry
$2,415 - $3,964
3 Beds, 2 Baths, 1,390 Sq Ft
https://imagescdn.homes.com/i2/wVN8SbsjZKSzYyv8MnpuGAbOpGO97Gz9YOR_D4n2Tao/116/whisper-sky-denver-co-7.jpg?p=1
| Unit | Price | Sq Ft | Availability |
|---|---|---|---|
| 01-M | $2,415 | 1,390 | Now |
| 06-M | $2,435 | 1,390 | Jan 28, 2026 |
Fees and Policies
The fees below are based on community-supplied data and may exclude additional fees and utilities. Use the Rent Estimate Calculator to determine your monthly and one-time costs based on your requirements.
One-Time Basics
Property Fee Disclaimer: Standard Security Deposit subject to change based on screening results; total security deposit(s) will not exceed any legal maximum. Resident may be responsible for maintaining insurance pursuant to the Lease. Some fees may not apply to apartment homes subject to an affordable program. Resident is responsible for damages that exceed ordinary wear and tear. Some items may be taxed under applicable law. This form does not modify the lease. Additional fees may apply in specific situations as detailed in the application and/or lease agreement, which can be requested prior to the application process. All fees are subject to the terms of the application and/or lease. Residents may be responsible for activating and maintaining utility services, including but not limited to electricity, water, gas, and internet, as specified in the lease agreement.
Map
- 1722 S Beeler Ct
- 9468 E Florida Ave Unit 1041
- 9300 E Florida Ave Unit 1001
- 9300 E Florida Ave Unit 906
- 9300 E Florida Ave Unit 1202
- 9408 E Florida Ave Unit 1070
- 8824 E Florida Ave Unit G15
- 8824 E Florida Ave Unit 105
- 8828 E Florida Ave Unit 113
- 9550 E Florida Ave Unit 2023
- 1527 S Dallas Cir
- 1523 S Dallas Cir
- 8822 E Florida Ave Unit 206
- 8822 E Florida Ave Unit 208
- 8822 E Florida Ave Unit G10
- 1519 S Dayton St
- 8535 E Hawaii Ln
- 8707 E Florida Ave Unit 904
- 8707 E Florida Ave Unit 407
- 8707 E Florida Ave Unit 101
- 9110 E Florida Ave
- 1749 S Dayton St
- 1959 S Xenia Way
- 1939 S Quebec Way
- 1850 S Quebec Way
- 9757 E Colorado Ave
- 9758 E Colorado Ave
- 8707 E Florida Ave Unit 304
- 8707 E Florida Ave Unit 816
- 1818 S Quebec Way
- 8965 E Florida Ave
- 1885 S Quebec Way Unit L108
- 1509 S Florence Ct Unit 202
- 1509 S Florence Ct Unit 205
- 9776 E Carolina Place
- 9842 E Idaho St
- 1811 S Quebec Way
- 9501 E Alabama Cir
- 1771 S Quebec Way
- 9601 E Iliff Ave
