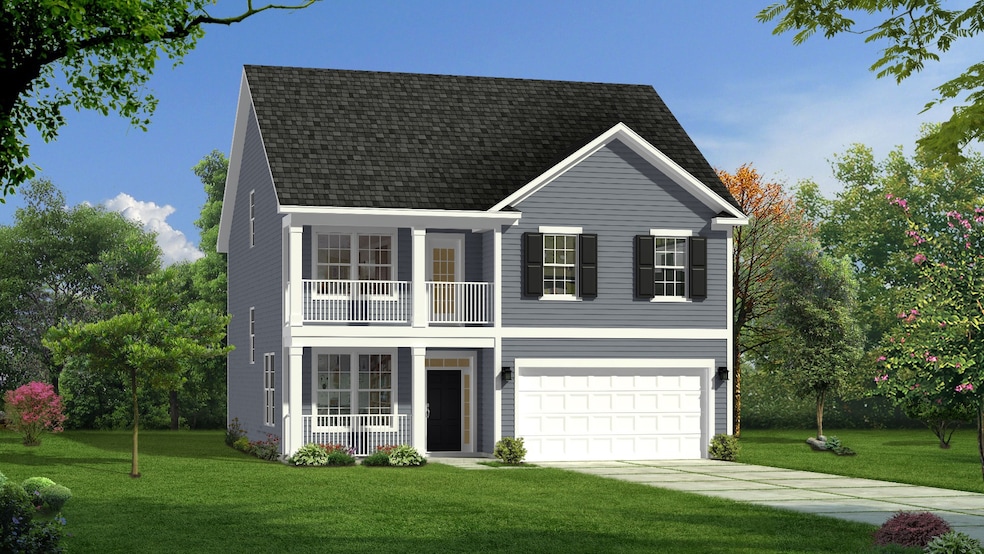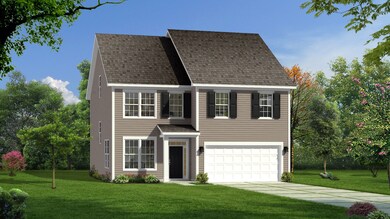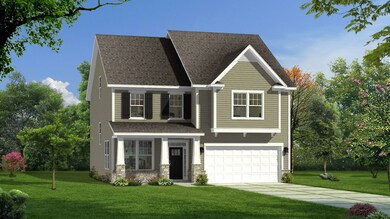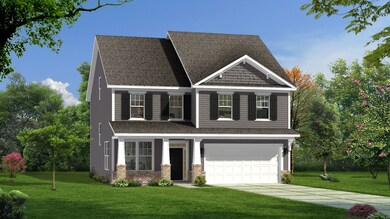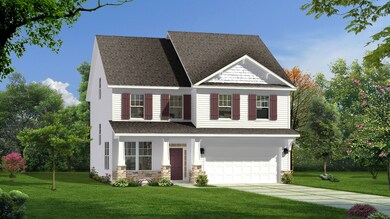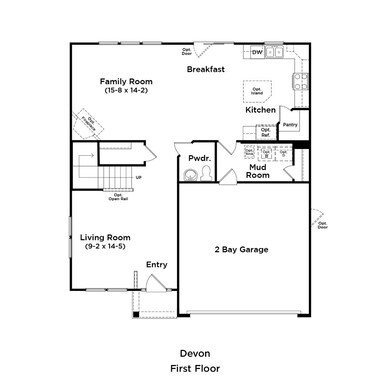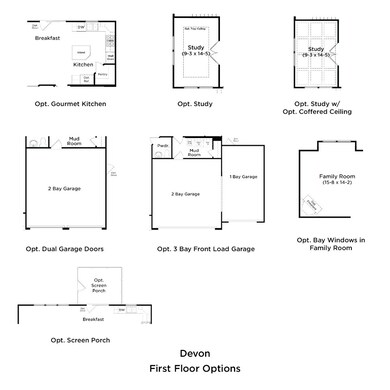
Devon Franklinton, NC 27525
Estimated payment $2,246/month
Total Views
3,981
3
Beds
2.5
Baths
2,355
Sq Ft
$151
Price per Sq Ft
About This Home
This floorplan offers an attached 2 car garage, an open concept kitchen that opens to a breakfast area and family room. Optional choices available include a 3 car garage, study, screened porch, and fireplace. The primary suite includes an expansive closet, dual vanity, and oversized shower. An optional 3rd level bonus room is available. The upper level loft is perfect for entertaining guests.
Home Details
Home Type
- Single Family
Year Built
- 2019
Parking
- 2 Car Garage
Home Design
- Ready To Build Floorplan
- Devon Plan
Interior Spaces
- 2,355 Sq Ft Home
- 1-Story Property
Bedrooms and Bathrooms
- 3 Bedrooms
Community Details
Overview
- Grand Opening
- Built by DRB Homes
- Whispering Pines Subdivision
Sales Office
- 15 Shining Amber Way
- Franklinton, NC 27525
- 919-805-3679
- Builder Spec Website
Office Hours
- APPOINTMENT ONLY!
Map
Create a Home Valuation Report for This Property
The Home Valuation Report is an in-depth analysis detailing your home's value as well as a comparison with similar homes in the area
Similar Homes in Franklinton, NC
Home Values in the Area
Average Home Value in this Area
Purchase History
| Date | Type | Sale Price | Title Company |
|---|---|---|---|
| Special Warranty Deed | $480,000 | None Listed On Document | |
| Special Warranty Deed | $395,500 | Moore & Alphin Pllc | |
| Deed | -- | None Listed On Document |
Source: Public Records
Property History
| Date | Event | Price | Change | Sq Ft Price |
|---|---|---|---|---|
| 03/21/2025 03/21/25 | Price Changed | $355,990 | -5.3% | $151 / Sq Ft |
| 03/04/2025 03/04/25 | Price Changed | $375,990 | +0.3% | $160 / Sq Ft |
| 03/02/2025 03/02/25 | Price Changed | $374,990 | +1.1% | $159 / Sq Ft |
| 02/28/2025 02/28/25 | For Sale | $370,990 | -- | $158 / Sq Ft |
Nearby Homes
- 15 Shining Amber Way
- 15 Shining Amber Way
- 15 Shining Amber Way
- 15 Shining Amber Way
- 15 Shining Amber Way
- 15 Shining Amber Way
- 15 Shining Amber Way
- 15 Shining Amber Way
- 15 Shining Amber Way
- 135 Harmony Ranch Ln
- 5 Misty Grove Trail
- 168 Copperleaf Ct
- 40 Bourne Dr
- 110 Shining Amber Way
- 25 Bourne Dr
- 173 Copperleaf Ct
- 140 Sugar Pine Dr
- 143 Sugar Pine Dr
- 142 Sugar Pine Dr
- 115 Bourne Dr
