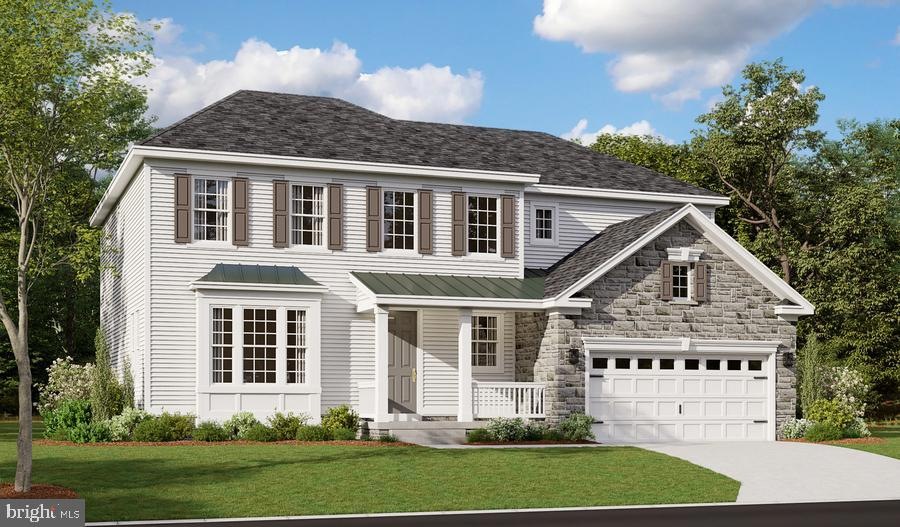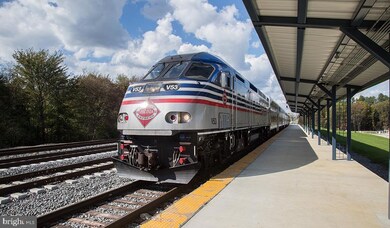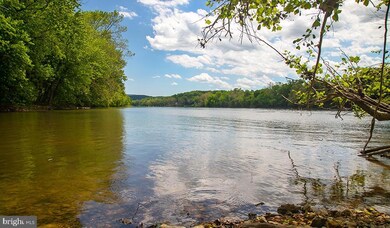
132 Marble Oak Dr Fredericksburg, VA 22405
Highland Home NeighborhoodHighlights
- New Construction
- Traditional Architecture
- Stainless Steel Appliances
- Open Floorplan
- Upgraded Countertops
- Family Room Off Kitchen
About This Home
As of September 2024ASK ABOUT SPECIAL FINANCING! The Preston plan greets guests with an inviting covered porch, and continues to impress with a formal dining room, spacious great room and well-appointed kitchen featuring a center island, walk-in pantry and nook. A mudroom, powder room and private study round out the main floor. Upstairs, discover a central laundry, a large loft, three secondary bedrooms with a shared bath and an elegant owner’s suite boasting an attached bath and expansive walk-in closet. Additional features may include a gourmet kitchen, sunroom, extra bedroom, covered patio or finished basement!. White Oak Reserve is a must-see for house hunters in Stafford County! This exceptional new neighborhood offers close proximity to I-95, Downtown Fredericksburg, VRE station, MCB Quantico, notable schools, shopping, dining and more. Residents will appreciate the neighborhood’s generous homesites as well as abundant recreation opportunities nearby! Model is OPEN but visitors are encouraged to call ahead to be guaranteed a dedicated appointment.
Home Details
Home Type
- Single Family
Est. Annual Taxes
- $1,541
Year Built
- Built in 2024 | New Construction
Lot Details
- 0.5 Acre Lot
- No Through Street
- Property is in excellent condition
HOA Fees
- $67 Monthly HOA Fees
Parking
- 2 Car Attached Garage
- Front Facing Garage
- Driveway
Home Design
- Traditional Architecture
- Architectural Shingle Roof
Interior Spaces
- Property has 3 Levels
- Open Floorplan
- Recessed Lighting
- Window Screens
- Family Room Off Kitchen
- Laundry on upper level
- Partially Finished Basement
Kitchen
- Built-In Oven
- Cooktop
- Built-In Microwave
- Stainless Steel Appliances
- Kitchen Island
- Upgraded Countertops
- Disposal
Flooring
- Carpet
- Ceramic Tile
- Luxury Vinyl Plank Tile
Bedrooms and Bathrooms
- 4 Bedrooms
Outdoor Features
- Porch
Utilities
- Central Air
- Heating Available
- Programmable Thermostat
- Tankless Water Heater
Community Details
- $500 Capital Contribution Fee
- Association fees include common area maintenance, snow removal, trash
- Built by Richmond American Homes
- White Oak Subdivision, Preston Floorplan
Listing and Financial Details
- Tax Lot 8
Ownership History
Purchase Details
Home Financials for this Owner
Home Financials are based on the most recent Mortgage that was taken out on this home.Purchase Details
Similar Homes in Fredericksburg, VA
Home Values in the Area
Average Home Value in this Area
Purchase History
| Date | Type | Sale Price | Title Company |
|---|---|---|---|
| Deed | $799,999 | Champion Title | |
| Deed | $1,325,000 | Premier Title |
Mortgage History
| Date | Status | Loan Amount | Loan Type |
|---|---|---|---|
| Open | $766,549 | VA |
Property History
| Date | Event | Price | Change | Sq Ft Price |
|---|---|---|---|---|
| 09/20/2024 09/20/24 | Sold | $799,999 | 0.0% | $197 / Sq Ft |
| 07/24/2024 07/24/24 | Price Changed | $799,999 | -3.6% | $197 / Sq Ft |
| 06/19/2024 06/19/24 | Price Changed | $829,999 | -3.5% | $204 / Sq Ft |
| 05/25/2024 05/25/24 | Price Changed | $859,999 | -3.0% | $212 / Sq Ft |
| 03/13/2024 03/13/24 | For Sale | $886,921 | -- | $218 / Sq Ft |
Tax History Compared to Growth
Tax History
| Year | Tax Paid | Tax Assessment Tax Assessment Total Assessment is a certain percentage of the fair market value that is determined by local assessors to be the total taxable value of land and additions on the property. | Land | Improvement |
|---|---|---|---|---|
| 2024 | $1,541 | $170,000 | $170,000 | $0 |
| 2023 | -- | $0 | $0 | $0 |
Agents Affiliated with this Home
-
Jay Day

Seller's Agent in 2024
Jay Day
LPT Realty, LLC
(866) 702-9038
8 in this area
1,311 Total Sales
-
Sharon McGraw
S
Seller Co-Listing Agent in 2024
Sharon McGraw
LPT Realty, LLC
(717) 746-2010
10 in this area
499 Total Sales
-
Charles Jones

Buyer's Agent in 2024
Charles Jones
Remax 100
(703) 585-5057
2 in this area
115 Total Sales
Map
Source: Bright MLS
MLS Number: VAST2027798
APN: 54AE-8
- 224 Camwood Ct
- 34 Little Field Dr
- 24 Cross Cut Ln
- 229 Camwood Ct
- 44 Hamstead Rd
- 217 Camwood Ct
- 45 Blue Stone Dr
- 201 Camwood Ct
- 104 Marble Oak Dr
- 205 Camwood Ct
- 213 Camwood Ct
- 100 Marble Oak Dr
- 233 Camwood Ct
- 100 Marble Oak Dr
- 100 Marble Oak Dr
- 209 Camwood Ct
- 173 Little Whim Rd
- 204 Little Whim Rd
- 19 Glen Oak Rd
- 806 Edwards Dr



