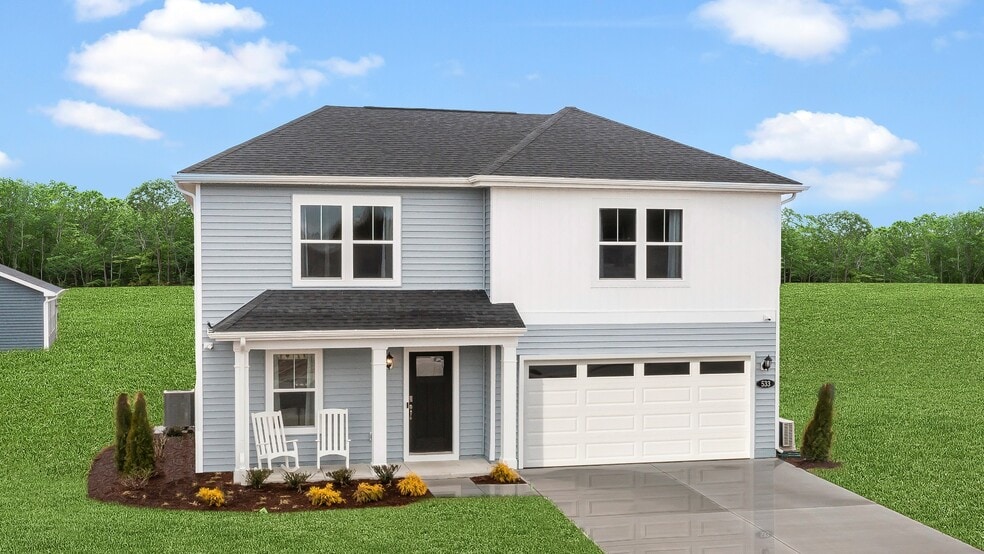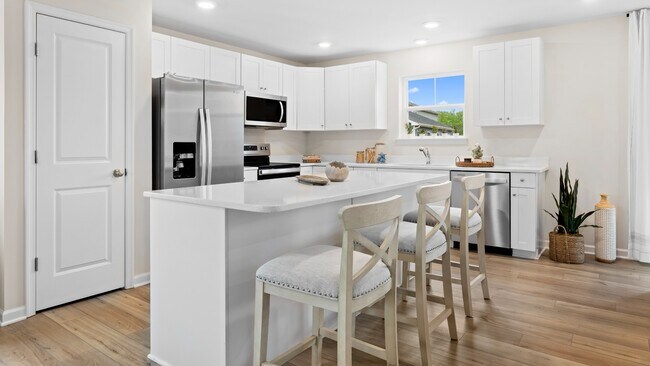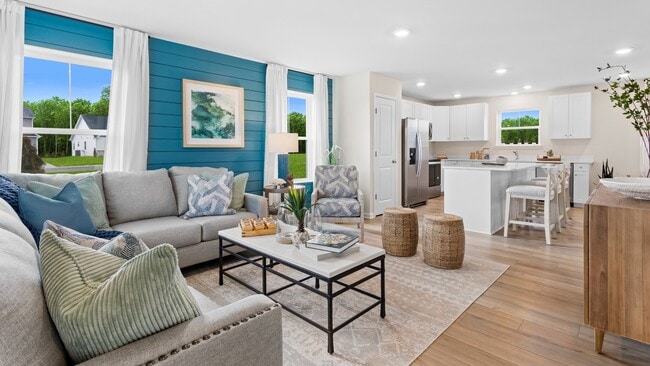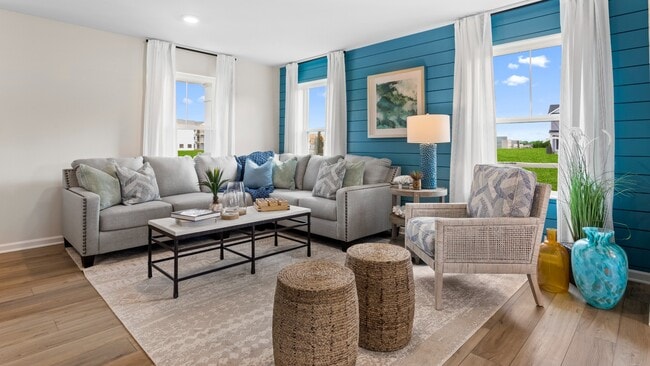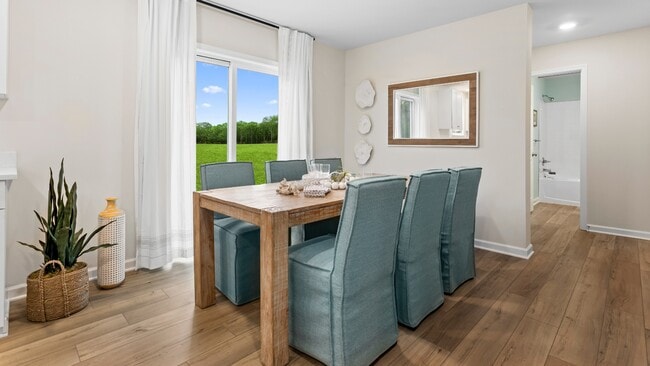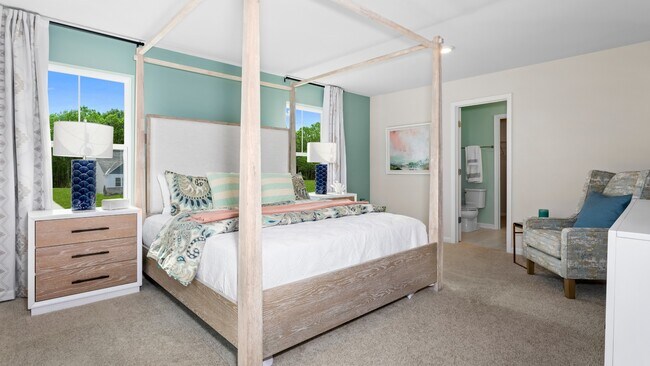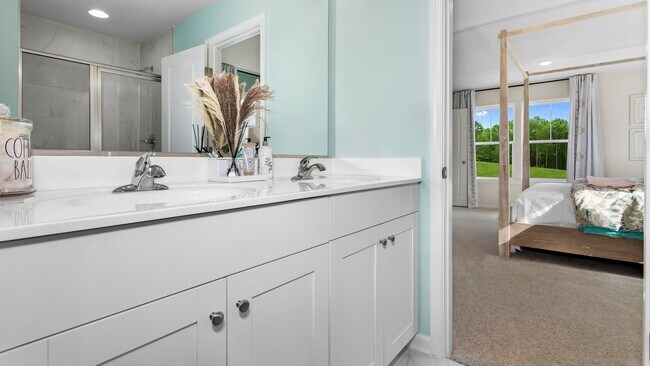
Estimated payment starting at $2,347/month
Highlights
- New Construction
- Pond in Community
- 2 Car Attached Garage
- Primary Bedroom Suite
- Breakfast Area or Nook
- Soaking Tub
About This Floor Plan
Upon entering the Whitehall II, you are greeted by the spacious family room and stairs leading to the second floor. Enter the house through the attached 2-car garage, which is protected from the weather. The breakfast area, powder room, and family room are all accessible from the open-concept kitchen, which has an optional island. The flex space can function as an office, or media room. Upgrade the flex room to a fifth bedroom and full bath to provide additional space for guests! Our optional finished basement includes a full bath, plenty of storage space, and can be used as an additional family room, or game room. The stunning owner's suite on the second level features a generous walk-in closet and en suite bath with a dual vanity sink and soaking tub. Choose the option to upgrade to the seated shower! The laundry room is on the second level, accessible from the owner's suite and the other three bedrooms. Overall, the Whitehall II has plenty of space and is simple enough to be personalized to meet your exact needs!
Builder Incentives
Save up to $17,500 in Closing Costs for a Limited Time at The Village of College Park
Sales Office
| Monday |
12:00 PM - 5:00 PM
|
| Tuesday | Appointment Only |
| Wednesday | Appointment Only |
| Thursday |
10:00 AM - 5:00 PM
|
| Friday |
10:00 AM - 5:00 PM
|
| Saturday |
10:00 AM - 5:00 PM
|
| Sunday |
12:00 PM - 5:00 PM
|
Home Details
Home Type
- Single Family
Parking
- 2 Car Attached Garage
- Front Facing Garage
Home Design
- New Construction
Interior Spaces
- 2-Story Property
- Family Room
- Flex Room
- Breakfast Area or Nook
- Laundry Room
- Basement
Bedrooms and Bathrooms
- 4 Bedrooms
- Primary Bedroom Suite
- Walk-In Closet
- Powder Room
- Soaking Tub
- Bathtub with Shower
Community Details
- Pond in Community
Map
Other Plans in The Village of College Park
About the Builder
- The Village of College Park
- TBB Hall Dr Unit EDGEWOOD II
- TBB R Wilson Loop Unit WHITEHALL II
- TBB C Stevenson Way Unit CRANBERRY
- TBB Jones Way Unit GLENSHAW II
- 16930 Wilson Hill Rd
- 20416 Spyglass Cir
- 20412 Spyglass Cir
- Admiral's Landing
- 18 Seashore Hwy
- 0 Wilson Rd Unit DESU2093108
- 36457 Maple St
- 0 Rt 113
- 246 Savannah Rd
- 112 W Market St
- 0 E Trap Pond Rd Unit DESU2083648
- 210 S Front St
- 001 Wilson Rd Rd
- 20727 Wilson Rd
- 007 Antlered Way
