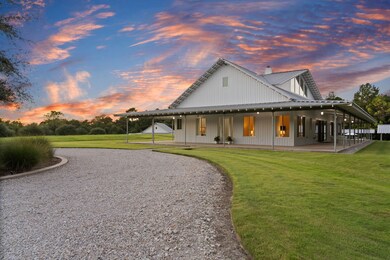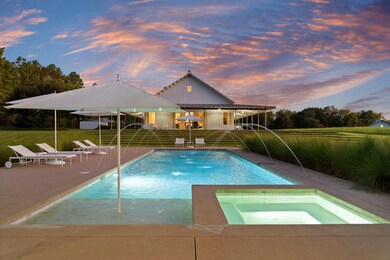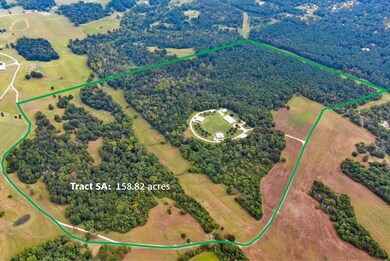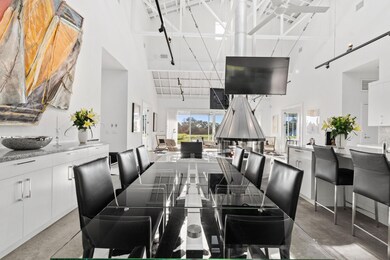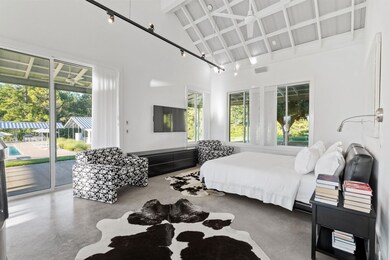Whitehall Ranch Road Tract Unit 5A Navasota, TX 77868
Estimated payment $56,746/month
About This Home
From County Road 305, one turns south onto Whitehall Ranchs private road. Driving south past the stunning view of perfect pastures, barns, stables, lakes, and expansive stands of mature trees. Upon final approach to Tract 5A, the road dips, and you cross a spring-fed creek. From there, another mile drive, and to your left, you see a private gated entrance leading us down a private secluded road into the residence compound. Pulling in to the left a five-bay insulated garage, and to the center, a ring of structures, four in all. The guest cottage, the bunkhouse, the pool house, and the primary residence are all situated in a circle facing one another within a 75-yard oasis of nature. The center point is marked by a freshly cut zoysia grass path tied to illuminated live oak trees. The topography is gently elevated in the center, providing a perfect amount of privacy between the structures and maintaining a balance of intimacy by proximity without betraying each other's privacy.
We park in the shade of a double carport adjacent to the primary residence. Approaching the house, one is again struck by a sense of quality and timeless styling over opulence. The full wrap-around porch affords perpetual shade and opportune breezes for any season. The eave is adorned in galvanized poles and fixtures devoid of age or wear. Entering the side of the house, we pass down a hallway, and to our left is a full-size laundry room with abundant space and storage. To the right is a full-size bedroom and bathroom complete with a freestanding tub, shower, and walk-in closet. Oversized windows for each side of the bed bring natural light and wooded views.
Continuing forward into the house, we encounter another room to the right. The space is clean and efficient; the door is heavy and robust, clearly reinforced, and used as a gun closet and loading room, perfect for securely storing firearms and maintaining secured data access for the residences. Next, we enter the expansive center of the house. Anchoring the room is a stunning art deco-inspired fireplace with magnificent steel flume and tensioners. To the left, a wall of full-frame windows and glass sliding doors provides lighting for the living room and an impeccable view of the lush earthen rise and tree canopy in the distance.
To the right is an ample bar with a sink and chairs. Beyond the bar is a full-size kitchen equipped with gas (propane) burning stainless commercial grade Wolf range and oven, an oversized Subzero stainless refrigerator, and a freezer. The far-right side of the center space is marked by a dining table, again enclosed by a wall of full-panel windows and sliding glass doors, giving an uninterrupted view of the natural beauty beyond. From our center position, we go left toward the living room, where to the left again opens a tasteful bar room with a solid surface wrapped around the bar top, serving space, and sink. Further into the bar area, we find a well-located half bathroom.
Turning back towards the living room, we walk through the natural light cascade. It looks like a scene from the pages of Texas Monthly, if not Architectural Digest, is an understatement. The natural light is supplemented in the center of the house with tastefully suspended light rails, giving the neutral color scheme of the residence the flexible feeling of an art gallery. It is an appropriate feeling as the ranch, and its structures serve as a palette complimenting the landscape, constructed and utilized in a manner that leaves it uncommitted to time.
Beyond the living room, further into the house, we come to a space dedicated to billiards. A wall of full-panel windows is to the left, and built-in shelves are to the right. A functional space ready to accommodate any number of uses. Accessible from the center hallway or the billiards space, we will arrive at the master suite next. With a large, vaulted ceiling, the open space gives way to the office on the left and the bedroom on the right. Before us, there is a wall of full-panel windows and another sliding glass door. The view is filled with the form and beauty of landscapes, trees, and a pool fit for a Malibu cocktail social. To the right, again, we enter the bedroom area and the master bathroom. A solid surface double vanity sink, full-size shower, and freestanding tub. Centered in the bathroom, a fitting walk-in closet with built-in storage and racks prepared to accommodate all needs.
We now head back to the hallway; one could easily assume that the tour of the primary residence was done. However, a metallic button on the wall adjacent to a door leads us to a three-person elevator. We enter, close the door, slide the elevator door, and take a smooth, brief journey to the basement. Upon exiting the elevator, we come first to a short three-way hallway. The door reveals a temperature-controlled wine cellar with ample storage and climate controls. From the wine storage, we head further into the basement, where a room opens up in an expanse with two rows of seating facing a wall. We enter the theater. With a state-of-the-art digital projector integrated into the smart home electronics, one can connect, display, and enjoy games or movies with guests. Before heading back up, we will access and visit the panic room. A room with reinforced doors, fire-resistant walls, and secured data connections provides peace of mind space for events unknown and remaining true to the spirit of self-reliance.
Emerging from the basement, we head next to the pool house. The beautifully maintained zoysia grass is tera-scaped into steps, giving the feel of a Zen Garden in grass form. The pool, shaded seating area, and adjacent landscaping are nothing short of stunning. With a large outdoor grill and pizza oven, one can easily conjure images of every form of gathering, from family birthdays serving hotdogs and pizza to a fancy soiree fit for the pages of GQ magazine.
We enter the fully equipped pool house kitchen with large serving windows and a walk-up bar opening to the shaded pool seating area. From the kitchen, we enter the home gym. This is another clever use of a highly versatile space. Full panel windows and sliding doors again give a path to the trees and natural light. From the gym, we pass a bathroom and come next to a stunning full-sized sauna adorned in wood with a glass door. Beyond the sauna, we come to a highly functional full-sized laundry room with ample room and stunning views. The last stop in the pool house is the massage room, wrapped in windows and cast in light with immaculate spa furnishings.
Our next stop is the guest residence, known as the bunkhouse. At 1640 square feet, this home was designed with kids in mind. It has four full-sized bedrooms and bathrooms, a full kitchen, and a washer and dryer. Next stop, the Guesthouse. This 1640-square-foot accommodation provides a spacious accommodation with two bedrooms and two baths. It has a cottage feel, with a full-sized fireplace in the living room and full-sized fireplaces in each bedroom. A full kitchen and laundry make this accommodation perfect for shortand long-term guests.
Before leaving the residence compound, we pass the five-bay garage, yet another feature that delivers more than one would expect at first glance. The side door leads us into a free-span space devoid of interior columns with an automatic light sensor. The walls and ceiling are insulated and equipped with ample broad-spectrum lighting. The air is gently moved by a line of low-profile industrial fans running the length of the building. And, of course, each of the five roll-up garage doors is powered with independent commercial-grade electronic door openers.
Oldham LLC
Listed on: 05/08/2025

Home Details
Home Type
- Single Family
Bedrooms and Bathrooms
- 2 Bedrooms
Map
Home Values in the Area
Average Home Value in this Area
Property History
| Date | Event | Price | Change | Sq Ft Price |
|---|---|---|---|---|
| 05/08/2025 05/08/25 | For Sale | $8,735,100 | -- | $2,031 / Sq Ft |
- Whitehall Ranch Road Tract Unit 5B
- 3896 County Road 305 Tract 2
- 3896 Cr 305
- Whitehall Ranch Road Tract Unit 1
- Whitehall Ranch Road Tract Unit 4
- Split A Tall Pine Rd
- 4794 Tall Pine Rd
- 000 Whitehall Ranch Road Tract Unit 3
- 000 Whitehall Ranch Road Tract Unit 2
- 4974 Tall Pine Rd
- 3896 County Road 305 Tract 1
- 4845 Long Shadows Rd
- 5095 Tall Pine Rd
- 15440 County Road Ape Myrtle Ln
- Split B 4794 Tall Pine Rd
- Split B Tall Pine Rd
- 5352 Tall Pine Rd
- 6445 N Hill Rd
- 5060 Evergreen Forest Ln
- Tract #5 County Road 305

