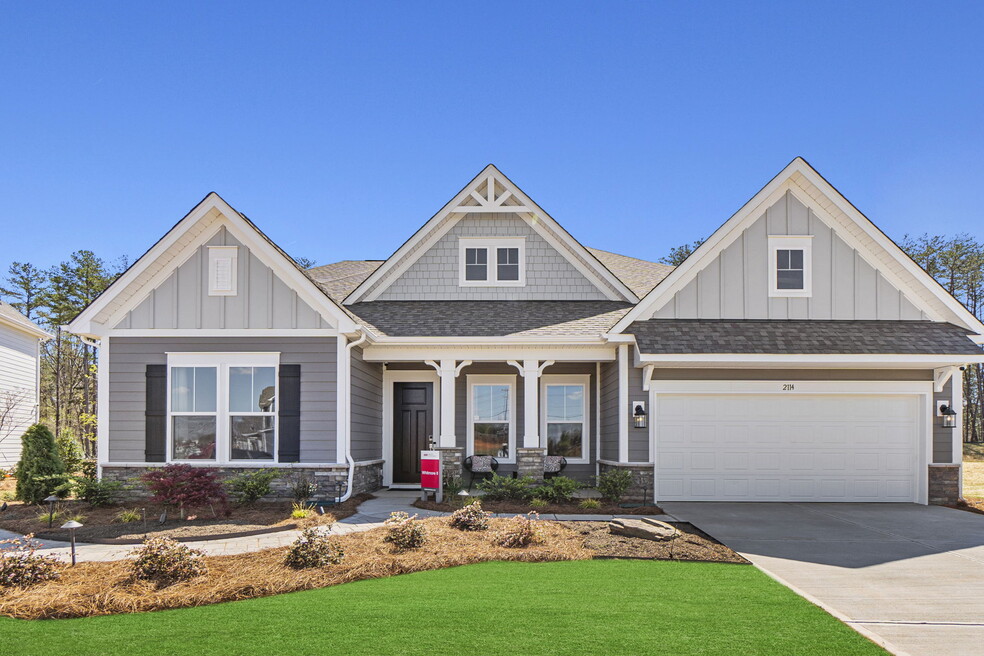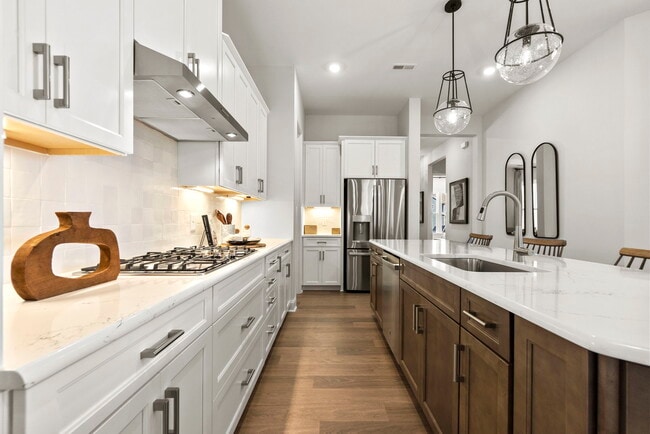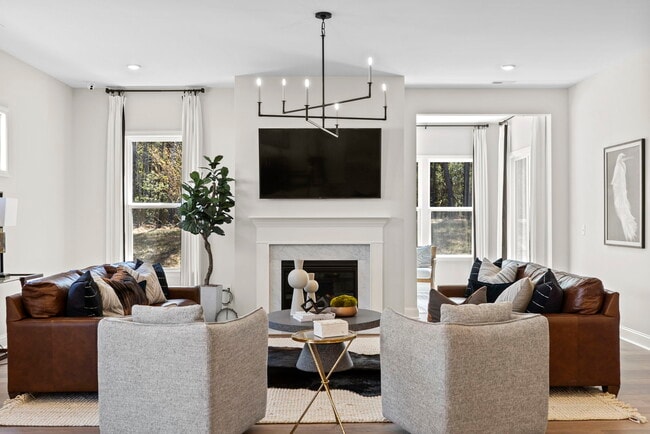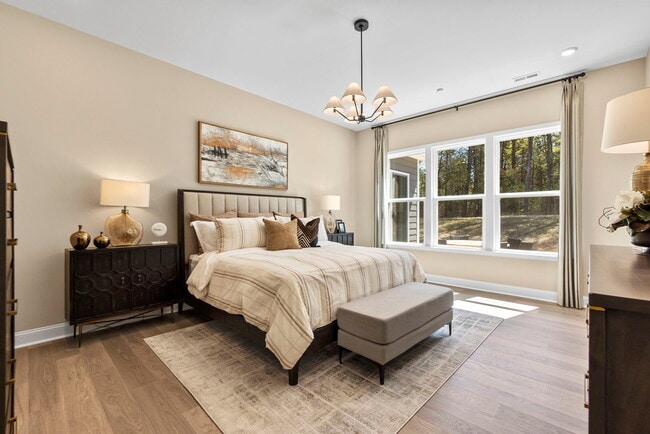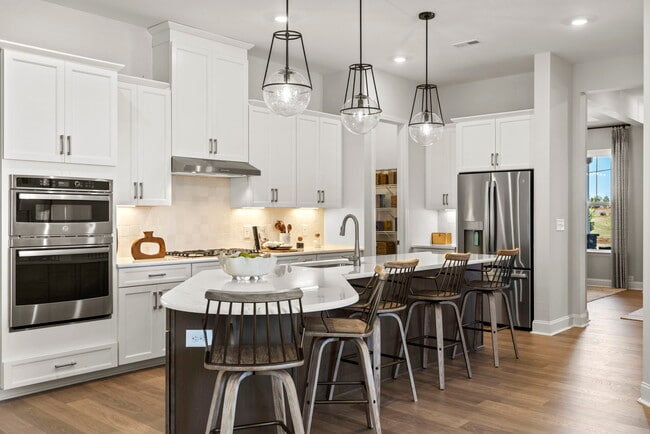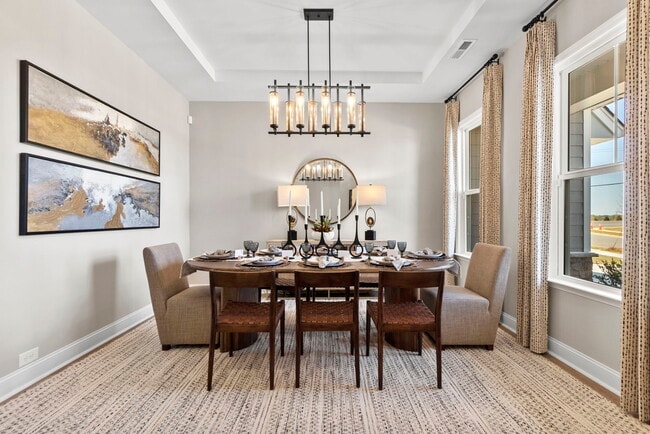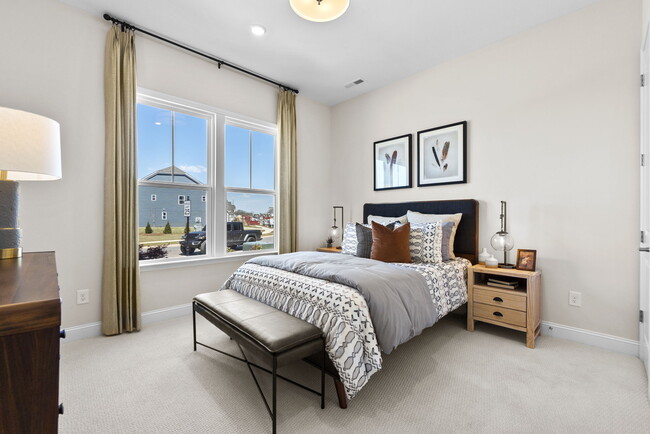
Estimated payment starting at $3,777/month
Highlights
- New Construction
- Gourmet Kitchen
- Great Room
- Hickory Ridge Elementary School Rated A
- Primary Bedroom Suite
- Game Room
About This Floor Plan
The Whitmore II is a spacious ranch plan, the core of which is the open-concept entertaining space featuring a large great room, a casual dining area and stunning kitchen with a unique boomerang-shaped center island. For formal affairs, a dedicated formal dining room is located around the corner next to the foyer. Unique features of this new Charlotte area home include: • Flex room down the hall past the primary suite • Walk-in closets in both secondary bedrooms • Long 2-car garage for bonus storage The spacious primary suite includes a luxurious bath, large walk-in closet, dual sinks and the convenience of a dedicated shower enclosure plus soaking tub. The optional second floor adds a loft with attic suite and unfinished storage, or a loft with attic suite and a game room. Additional upgrades include: • Optional outdoor living: sunroom, screened porch or covered porch • Optional bedroom suite in lieu of flex room • Optional sitting room addition to the primary suite
Builder Incentives
Deals that make unpacking almost fun.
Sales Office
| Monday - Tuesday |
10:00 AM - 5:00 PM
|
| Wednesday |
12:00 PM - 5:00 PM
|
| Thursday - Friday |
Closed
|
| Saturday |
10:00 AM - 5:00 PM
|
| Sunday |
12:00 PM - 5:00 PM
|
Home Details
Home Type
- Single Family
Lot Details
- Minimum 75 Ft Wide Lot
Parking
- 2 Car Attached Garage
- Front Facing Garage
Home Design
- New Construction
Interior Spaces
- 2,403-3,525 Sq Ft Home
- 2-Story Property
- Gas Fireplace
- Great Room
- Formal Dining Room
- Game Room
- Flex Room
- Laundry Room
Kitchen
- Gourmet Kitchen
- Stainless Steel Appliances
- Kitchen Island
Bedrooms and Bathrooms
- 3-5 Bedrooms
- Primary Bedroom Suite
- Walk-In Closet
- 2 Full Bathrooms
- Double Vanity
- Private Water Closet
- Soaking Tub
Community Details
- Trails
Map
Other Plans in Tramore
About the Builder
- Tramore
- 8811 Hickory Ridge Rd
- 9907 Blossom Dr
- 7144 Bil-Mar Dr
- Camellia Gardens - Elms
- Harmony
- Encore at Harmony
- Camellia Gardens - Willows
- The Courtyards on Robinson Church
- 0 Reedy Creek Rd
- The Mills at Rocky River - Townhomes
- 9729 Flowes Store Rd Unit 2
- 429 Nathaniel Dale Place Unit BRX0032
- 412 Nathaniel Dale Place Unit BRX0052
- 209 Henderson Cir
- Cardinal Creek
- Lot 1 Henderson Cir
- 201 Henderson Cir
- 329 Henderson Cir
- 0 Cambridge Commons Dr Unit 3770354
Ask me questions while you tour the home.
