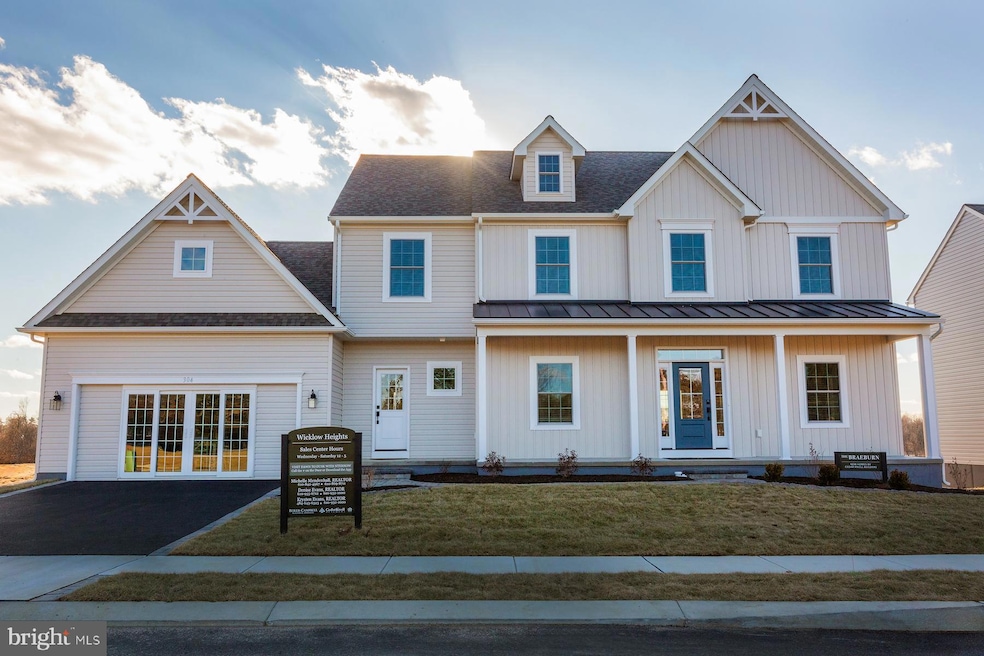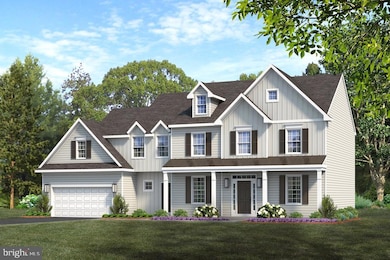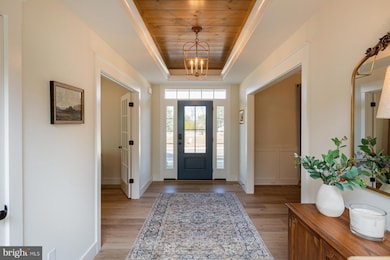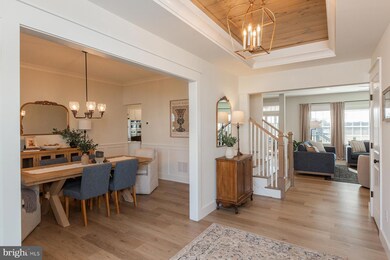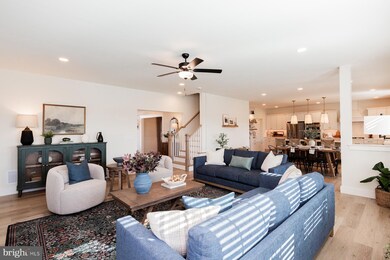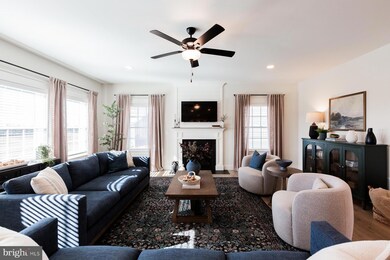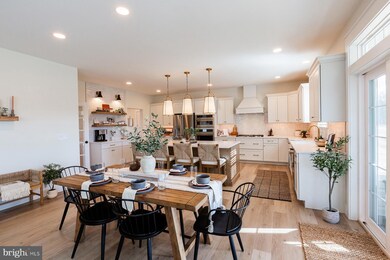Wickmere Street #C- Braeburn Oxford, PA 19363
Estimated payment $3,448/month
Highlights
- New Construction
- Bonus Room
- Home Office
- Traditional Architecture
- Great Room
- Breakfast Area or Nook
About This Home
Now Selling! Welcome to Wicklow Heights built by award winning Cedar Knoll Builders! Wicklow Heights has lots that range from .21-.40 acres with most of them backing to open space. The community is serviced by public water, public sewer and natural gas. There are 6 models to choose from. The Braeburn model is beautiful and functional in its 2,879sf. Kitchen, breakfast area and great room make it a great space to entertain. There is a study on the main level to start your day once you are done sipping your coffee on the front porch. There is also additional flex space that can be used as a second office or maybe a craft room. Laundry room is located on the upper floor. Enjoy your evenings relaxing watching your post-card perfect sunsets! Address for community is 2624 Forge Rd, Oxford, PA 19363. Great location and super convenient for commuting. Pictures are similar to what will be built.
Listing Agent
(610) 842-4967 michellemendenhall350@gmail.com Beiler-Campbell Realtors-Avondale License #RS-0018211 Listed on: 04/12/2024
Co-Listing Agent
(484) 643-6323 kevans@beiler-campbell.com Beiler-Campbell Realtors-Oxford
Home Details
Home Type
- Single Family
Lot Details
- Property is in excellent condition
- Property is zoned R1
Parking
- 2 Car Attached Garage
- Front Facing Garage
- Driveway
Home Design
- New Construction
- Traditional Architecture
- Stick Built Home
Interior Spaces
- 2,879 Sq Ft Home
- Property has 2 Levels
- Great Room
- Home Office
- Bonus Room
- Basement Fills Entire Space Under The House
- Breakfast Area or Nook
- Laundry Room
Bedrooms and Bathrooms
- 4 Bedrooms
Utilities
- Forced Air Heating and Cooling System
- Electric Water Heater
Community Details
- Property has a Home Owners Association
- Wicklow Heights Subdivision, Braeburn Floorplan
Map
Home Values in the Area
Average Home Value in this Area
Property History
| Date | Event | Price | List to Sale | Price per Sq Ft |
|---|---|---|---|---|
| 11/03/2025 11/03/25 | Price Changed | $549,900 | +1.9% | $191 / Sq Ft |
| 02/17/2025 02/17/25 | Price Changed | $539,900 | +2.9% | $188 / Sq Ft |
| 10/15/2024 10/15/24 | Price Changed | $524,900 | +2.9% | $182 / Sq Ft |
| 04/12/2024 04/12/24 | For Sale | $509,900 | -- | $177 / Sq Ft |
Source: Bright MLS
MLS Number: PACT2063660
- 0 Wickmere Street #F Juniper Unit PACT2063554
- 0 Wickmere Street #E Limerick Unit PACT2063574
- Wickmere Street #B - Cortland
- Wickmere Street #D- Fletcher
- 0 Wickmere Street #A - Hemlock Unit PACT2054880
- 313 Wickmere Street Lot 29- Braeburn
- Lincolnshire St #D (Waterford)
- 261 Buckingham St Unit QD 122 (GREENWICH)
- 126 Lincolnshire (Waterford) St
- 124 Lincolnshire Street (Greenwich)
- 0 Lincolnshire St Unit E (BELFAST)
- 0 Lincolnshire St Unit C (GREENWICH)
- 0 Lincolnshire St Unit B (LIMERICK)
- 0 Lincolnshire St Unit A (DUBLIN)
- 103 Lincolnshire St
- 482 W Christine Rd
- 475 W Christine Rd
- 32 Somerset Dr
- 119 Oaks Rd
- 33 Woodland Dr
- 2 S 3rd St Unit 1
- 37 Pine St Unit 4
- 23 Addison St
- 56 Arbour Ct
- 301 W Maple Heights Ct
- 49 Leedle Cir
- 2 Valley View Road Apt 1
- 863 Lombard Rd
- 442 Green Ln
- 1743 Kirkwood Pike
- 353 Rock Springs Rd
- 101 Chesapeake Ridge Ln
- 1171 Winch Rd
- 184 Cochran St
- 7 White Birch Dr
- 100 Cypress Dr
- 39 Mahogany Dr
- 19 Doe Dr
- 16 Doe Dr
- 400 W Claiborne Rd
