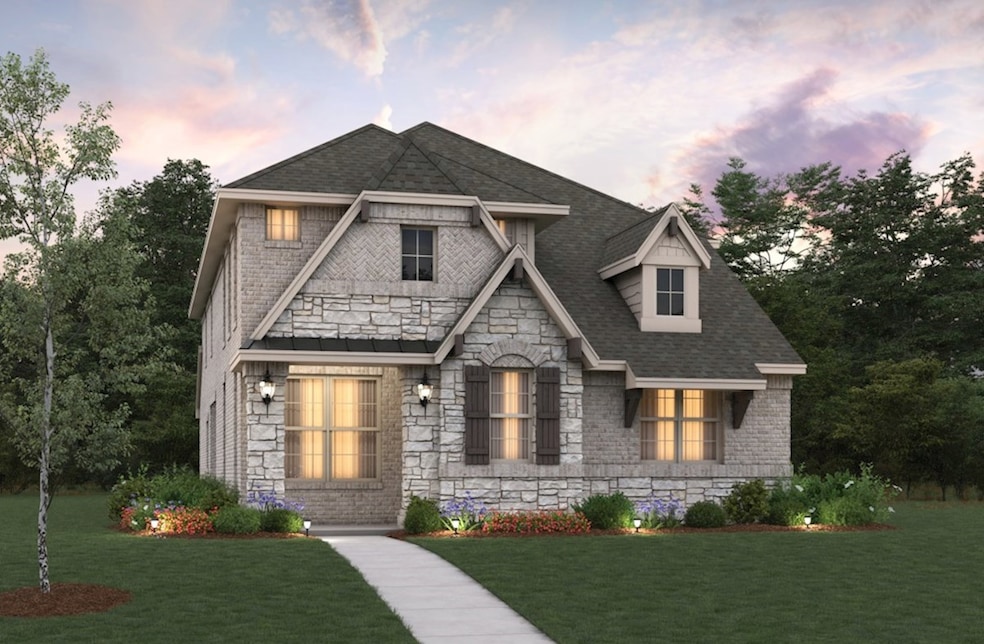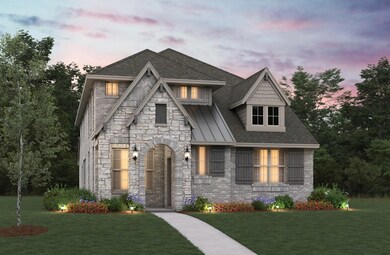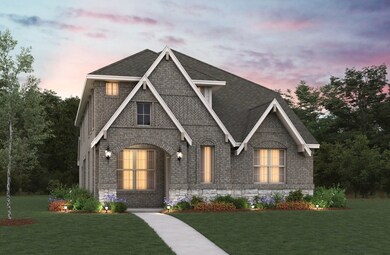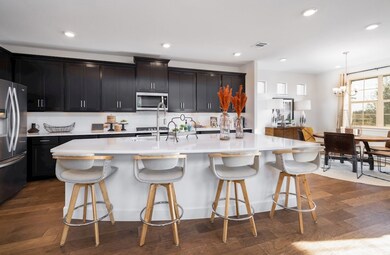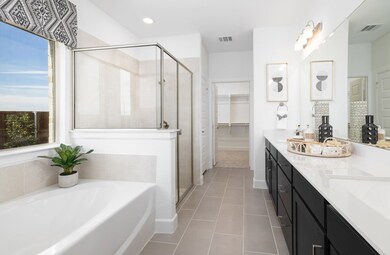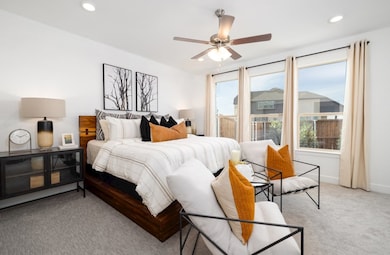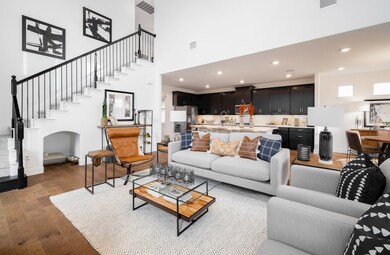
Estimated payment $2,727/month
Total Views
878
3
Beds
2.5
Baths
2,574
Sq Ft
$162
Price per Sq Ft
Highlights
- New Construction
- Community Pool
- Park
About This Home
The Brazos is a two-story, single-family home that allows you to welcome guests with the stunning, two-story foyer while also giving endless entertainment options with the open dining room. The two-story family room creates the ideal space for entertaining.
Home Details
Home Type
- Single Family
Parking
- 2 Car Garage
Home Design
- New Construction
- Ready To Build Floorplan
- Brazos Plan
Interior Spaces
- 2,574 Sq Ft Home
- 2-Story Property
Bedrooms and Bathrooms
- 3 Bedrooms
Community Details
Overview
- Actively Selling
- Built by Beazer Homes
- Wildflower Ranch Subdivision
Recreation
- Community Pool
- Park
Sales Office
- 1021 Canuela Way
- Fort Worth, TX 76247
- 972-704-2104
- Builder Spec Website
Office Hours
- Mon - Sat: 10am - 6pm Sun: 12pm - 6pm Self-Guided Tours Available
Map
Create a Home Valuation Report for This Property
The Home Valuation Report is an in-depth analysis detailing your home's value as well as a comparison with similar homes in the area
Similar Homes in the area
Home Values in the Area
Average Home Value in this Area
Property History
| Date | Event | Price | Change | Sq Ft Price |
|---|---|---|---|---|
| 06/02/2025 06/02/25 | For Sale | $416,990 | -- | $162 / Sq Ft |
Nearby Homes
- 1021 Canuela Way
- 1021 Canuela Way
- 1021 Canuela Way
- 1021 Canuela Way
- 1021 Canuela Way
- 1021 Canuela Way
- 1441 Lady Bird Rd
- 1445 Blue Agave Dr
- 1041 Canuela Way
- 1041 Canuela Way
- 1041 Canuela Way
- 1041 Canuela Way
- 1041 Canuela Way
- 1041 Canuela Way
- 1041 Canuela Way
- 1041 Canuela Way
- 1041 Canuela Way
- 1041 Canuela Way
- 1041 Canuela Way
- 1432 Lady Bird Rd
- 1309 Water Canna Dr
- 1144 Firecracker Dr
- 1121 Milfoil Dr
- 1125 Western Yarrow Ave
- 1212 Rosebay Dr
- 1156 Western Yarrow Ave
- 1256 Canuela Way
- 1249 W Yarrow Ave
- 1249 Western Yarrow Ave
- 1276 Western Yarrow Ave
- 1436 Lady Bird Rd
- 16501 Severn Ln
- 16404 Severn Ln
- 1613 Rialto Way
- 16528 Woodside Dr
- 1640 Diamond Lake Trail
- 1629 Carolina Ridge Way
- 1236 Amazon Dr
- 16516 Cowboy Trail
- 1741 Trego Dr
