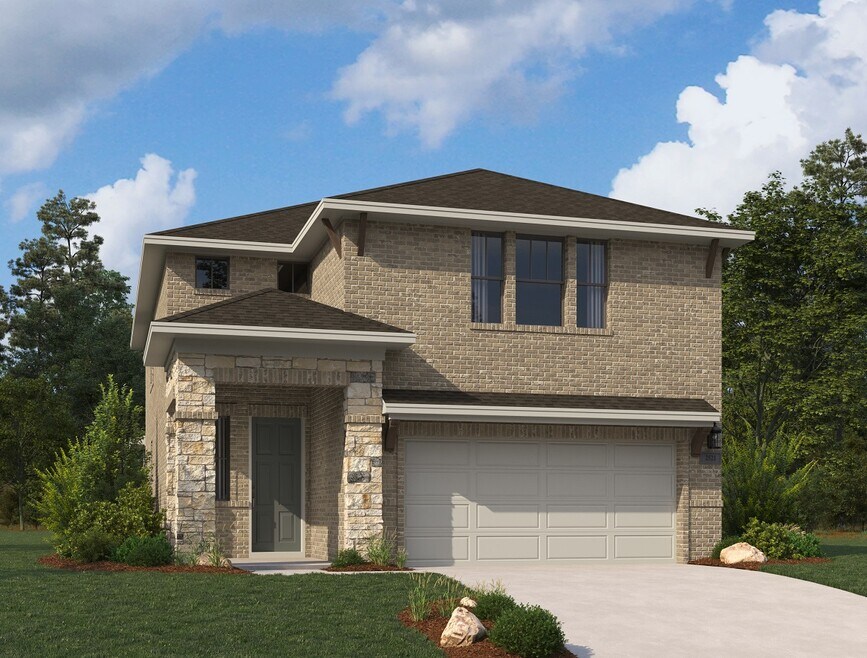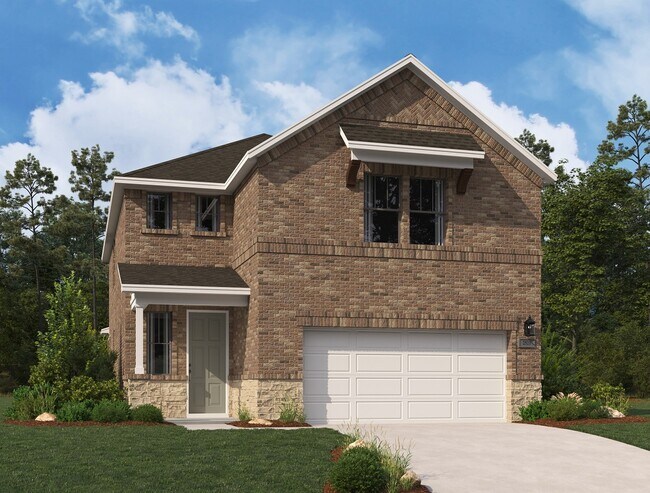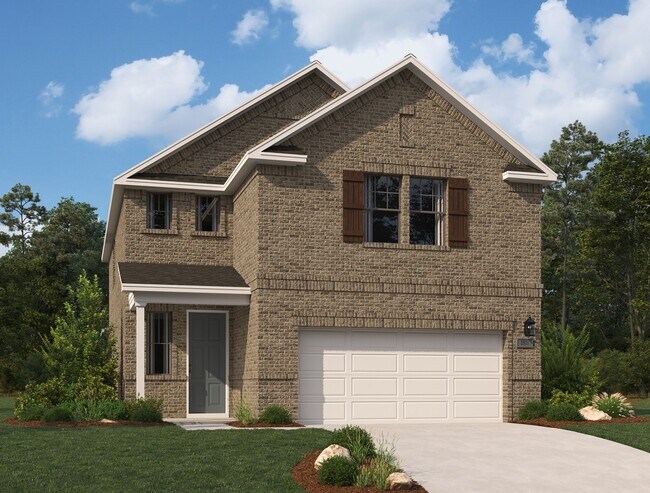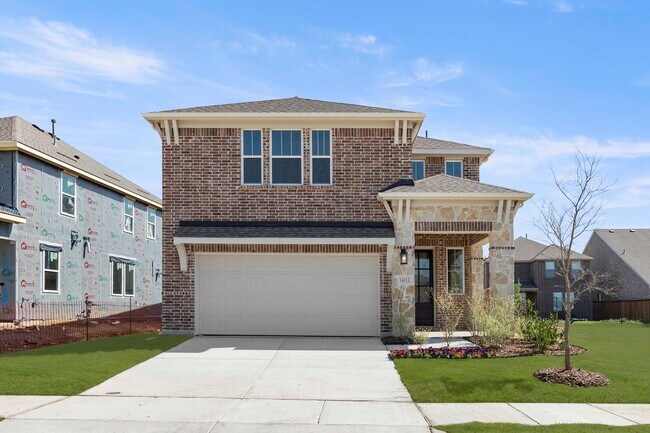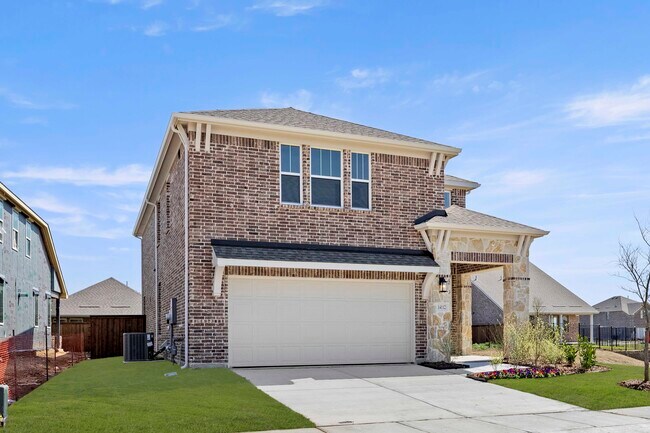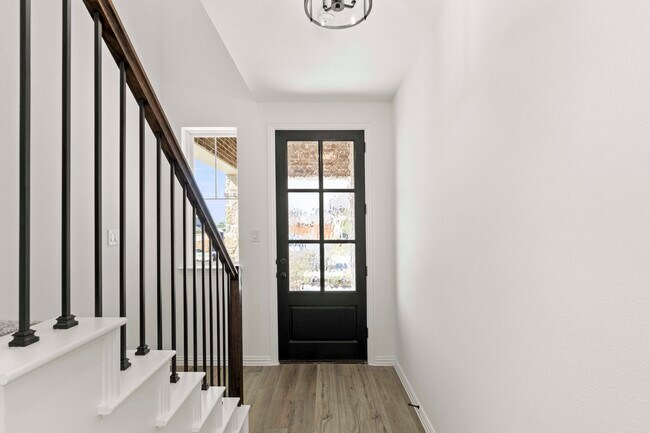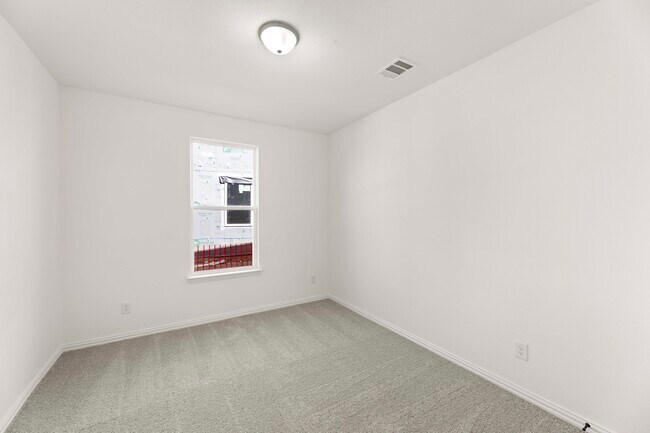
Pilot Point, TX 76258
Estimated payment starting at $2,535/month
Highlights
- Golf Course Community
- Eat-In Gourmet Kitchen
- Loft
- New Construction
- Community Lake
- Community Pool
About This Floor Plan
Welcome to this new two story home plan by Ashton Woods. This 5 bedroom 4 bath home features just over 2,500 square feet and offers brick and stone exterior options. Inside, the elongated foyer with a storage closet tucked beneath the stairs leads to the open kitchen-living-dining area within the heart of this new home. The gourmet kitchen features a large, eat-in island with ample countertop space, tile backsplash, 42-inch cabinets with concealed hinges, Moen faucet, stainless steel appliance package, and a large walk-in storage pantry. The open dining area accesses the covered patio and backyard. A spacious guest room and full bath are located on the first floor. Upstairs, a large loft with linen closet and tray ceiling separates the primary suite from the three, secondary bedrooms and two full bathrooms. The primary suite with vestibule entry features dual vanity sinks, Moen plumbing fixtures, shower with tile surround and glass enclosure, and an ample walk-in closet. Optional alternate primary bathroom layout with garden tub is offered. Each secondary bedroom enjoys a walk-in closet. This new home is complete with a landscaping package and sprinkler system, energy efficient HVAC, double pane energy efficient windows, LED disc lighting, 8ft front door, gutter system, and luxury vinyl plank flooring.
Builder Incentives
Enjoy holiday-worthy savings, including a 3.75% fixed rate (4.763% APR)* on select homes, up to $7,500 in closing costs*, up to $72,000 in price reductions*, and a move-in package** all designed to make your move-in merry and bright. This season,
Sales Office
| Monday - Saturday |
10:00 AM - 6:00 PM
|
| Sunday |
12:00 PM - 6:00 PM
|
Home Details
Home Type
- Single Family
Lot Details
- Minimum 4,600 Sq Ft Lot
- Minimum 40 Ft Wide Lot
- Landscaped
- Sprinkler System
HOA Fees
- $71 Monthly HOA Fees
Parking
- 2 Car Attached Garage
- Front Facing Garage
Taxes
- Public Improvements District Tax
- 2.30% Estimated Total Tax Rate
Home Design
- New Construction
Interior Spaces
- 2-Story Property
- Double Pane Windows
- Family Room
- Dining Area
- Loft
- Luxury Vinyl Plank Tile Flooring
Kitchen
- Eat-In Gourmet Kitchen
- Breakfast Area or Nook
- Breakfast Bar
- Walk-In Pantry
- Stainless Steel Appliances
- Kitchen Island
- Tiled Backsplash
Bedrooms and Bathrooms
- 5 Bedrooms
- Walk-In Closet
- Powder Room
- Primary bathroom on main floor
- Dual Vanity Sinks in Primary Bathroom
- Soaking Tub
- Walk-in Shower
Laundry
- Laundry Room
- Washer and Dryer Hookup
Eco-Friendly Details
- Green Certified Home
- Energy-Efficient Insulation
Outdoor Features
- Covered Patio or Porch
Community Details
Overview
- Association fees include ground maintenance
- Community Lake
- Pond in Community
Amenities
- Community Center
- Amenity Center
Recreation
- Golf Course Community
- Community Playground
- Community Pool
- Trails
Map
Move In Ready Homes with this Plan
Other Plans in Creekview Fossil Ridge - Creekview
About the Builder
- Creekview Fossil Ridge - Creekview
- Creekview Fossil Ridge - The Meadows Classic
- Creekview Fossil Ridge - Creekview
- Mobberly Farms - Classic Collection
- Creekview Fossil Ridge - Cottage
- Mobberly Farms - Cottage Collection
- Mobberly Farms - Watermill Collection
- Mobberly Farms - 30' Smart Series
- Creekview Meadows
- Mobberly Farms - 40' Smart Series
- Creekview Meadows
- Creekview Meadows
- 3094 W
- Edgewood Creek
- 15508 Fm 428
- 1025 Smiley Rd
- 6202 Private Road 902 Unit 1
- TBD Mustang Rd
- Sandbrock Ranch
- Sandbrock Ranch - 50ft. lots
