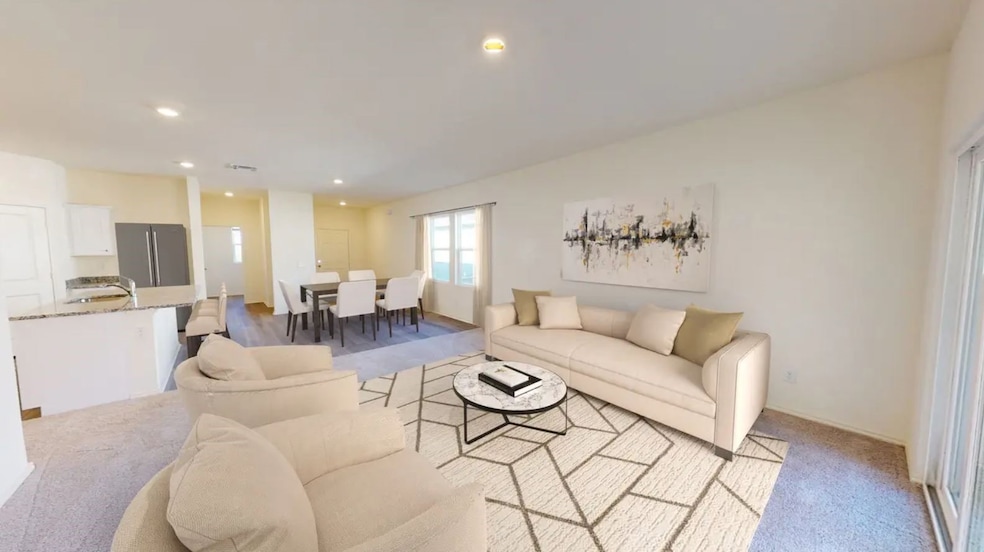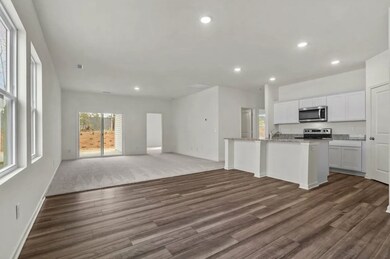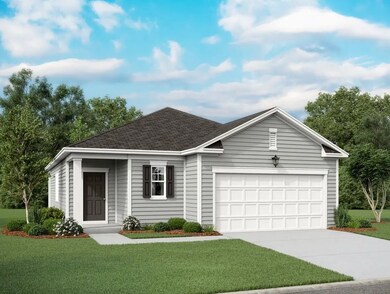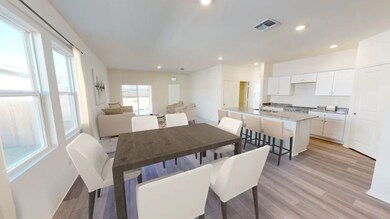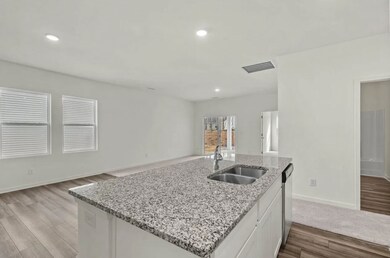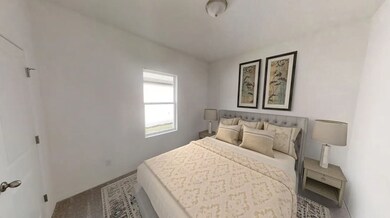
31299 Williams Landing St Waller, TX 77484
Highlights
- Under Construction
- Traditional Architecture
- Walk-In Pantry
- Deck
- High Ceiling
- Family Room Off Kitchen
About This Home
As of April 2025**BRAND NEW HOME!** Introducing the Glimmer floorplan, a stunning 1-story, 1536 sq.ft. residence in Williams Landing. This modern home features 3 bedrooms, 2 bathrooms, and an open-concept kitchen, dining, and family room area. The kitchen boasts a large island, perfect for entertaining and meal prep. Enjoy a fully fenced backyard. Brand new stainless-steel appliances, including a refrigerator, washer, and dryer. With a spacious primary bedroom boasting an en suite bathroom and walk-in closet, this home offers comfort and style. Estimated closing: March 2025. Don't miss out on this opportunity!
Last Buyer's Agent
Nonmls
Houston Association of REALTORS
Home Details
Home Type
- Single Family
Year Built
- Built in 2025 | Under Construction
Lot Details
- Cul-De-Sac
- Back Yard Fenced
- Sprinkler System
HOA Fees
- $63 Monthly HOA Fees
Parking
- 2 Car Attached Garage
Home Design
- Traditional Architecture
- Slab Foundation
- Composition Roof
- Cement Siding
Interior Spaces
- 1,536 Sq Ft Home
- 1-Story Property
- High Ceiling
- Family Room Off Kitchen
- Utility Room
- Fire and Smoke Detector
Kitchen
- Breakfast Bar
- Walk-In Pantry
- Electric Oven
- Electric Range
- Microwave
- Dishwasher
- Kitchen Island
- Disposal
Flooring
- Carpet
- Vinyl Plank
- Vinyl
Bedrooms and Bathrooms
- 3 Bedrooms
- 2 Full Bathrooms
- Bathtub with Shower
Laundry
- Dryer
- Washer
Eco-Friendly Details
- Energy-Efficient Windows with Low Emissivity
- Energy-Efficient HVAC
- Energy-Efficient Insulation
- Energy-Efficient Thermostat
- Ventilation
Outdoor Features
- Deck
- Patio
Schools
- I T Holleman Elementary School
- Waller Junior High School
- Waller High School
Utilities
- Central Heating and Cooling System
- Programmable Thermostat
Community Details
- Sterling Association Services Association, Phone Number (832) 678-4500
- Built by Starlight Homes
- Williams Landing Subdivision
Listing and Financial Details
- Seller Concessions Offered
Similar Homes in Waller, TX
Home Values in the Area
Average Home Value in this Area
Property History
| Date | Event | Price | Change | Sq Ft Price |
|---|---|---|---|---|
| 04/23/2025 04/23/25 | Sold | -- | -- | -- |
| 02/16/2025 02/16/25 | Pending | -- | -- | -- |
| 01/29/2025 01/29/25 | Price Changed | $246,490 | -4.6% | $160 / Sq Ft |
| 01/28/2025 01/28/25 | For Sale | $258,490 | -- | $168 / Sq Ft |
Tax History Compared to Growth
Agents Affiliated with this Home
-
Jared Turner
J
Seller's Agent in 2025
Jared Turner
Starlight Homes
(832) 219-1803
456 Total Sales
-
N
Buyer's Agent in 2025
Nonmls
Houston Association of REALTORS
Map
Source: Houston Association of REALTORS®
MLS Number: 63869562
- 31258 Williams Landing St
- 31290 Williams Landing St
- 31231 Williams Landing St
- 31235 Williams Landing St
- 31427 Gayle Prairie Oaks St
- 31238 Williams Landing St
- 31251 Williams Landing St
- Firefly Plan at Williams Landing
- Falcon Plan at Williams Landing
- Odyssey Plan at Williams Landing
- Magellan Plan at Williams Landing
- Hubble Plan at Williams Landing
- Spectra Plan at Williams Landing
- Moonbeam Plan at Williams Landing
- Glimmer Plan at Williams Landing
- Prism Plan at Williams Landing
- Radiance Plan at Williams Landing
- 31222 Williams Landing St
- 31230 Williams Landing St
- 31234 Williams Landing St
