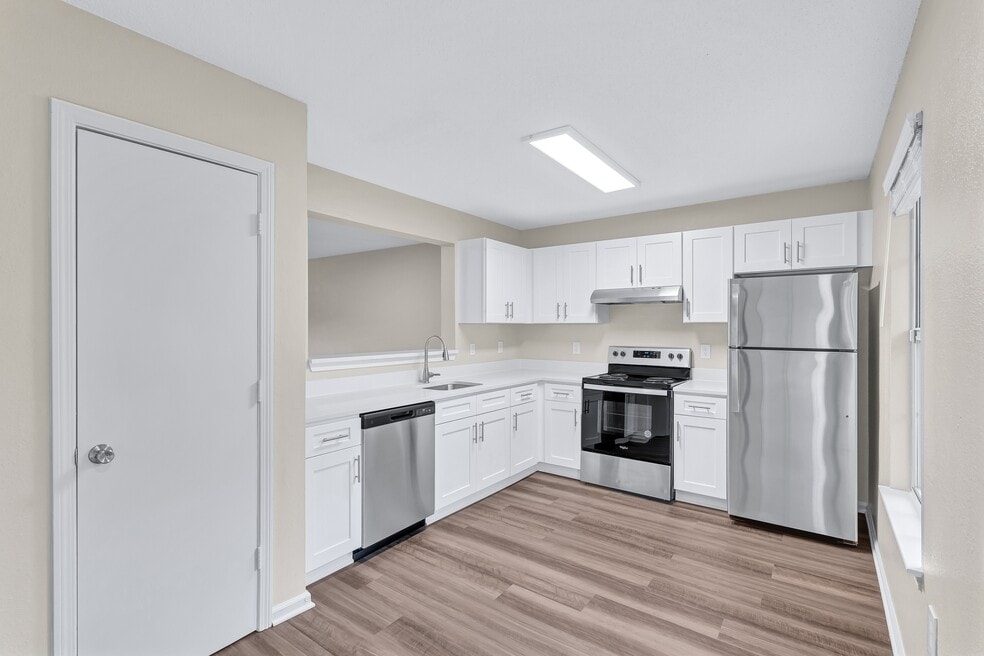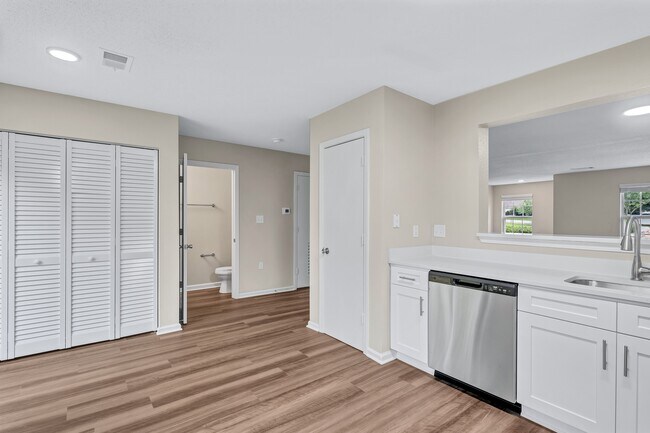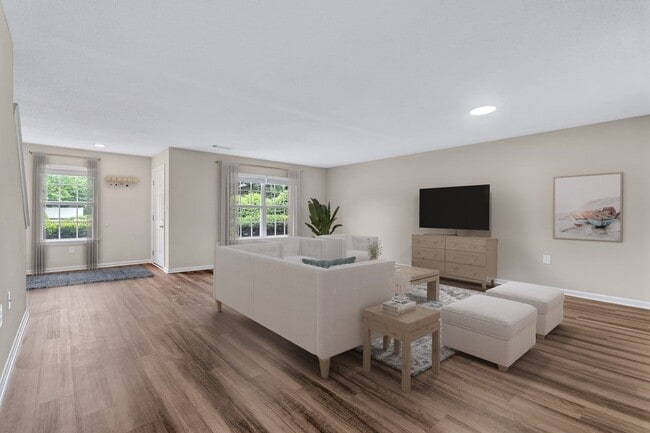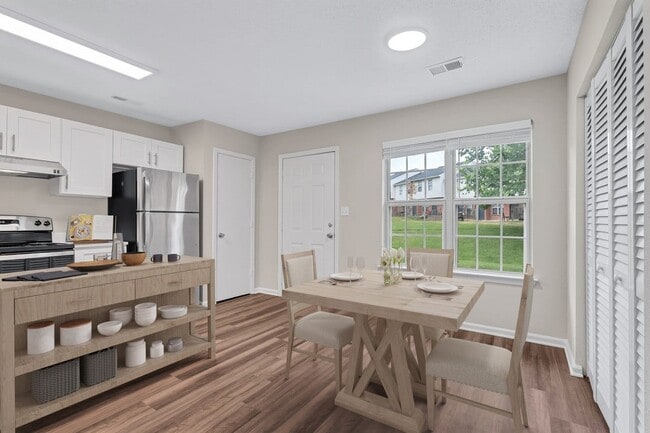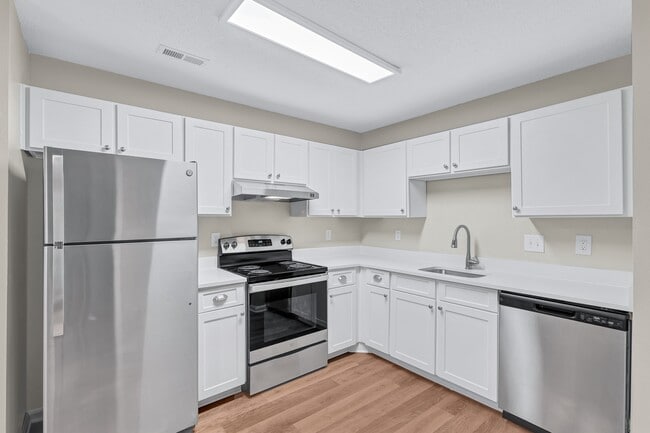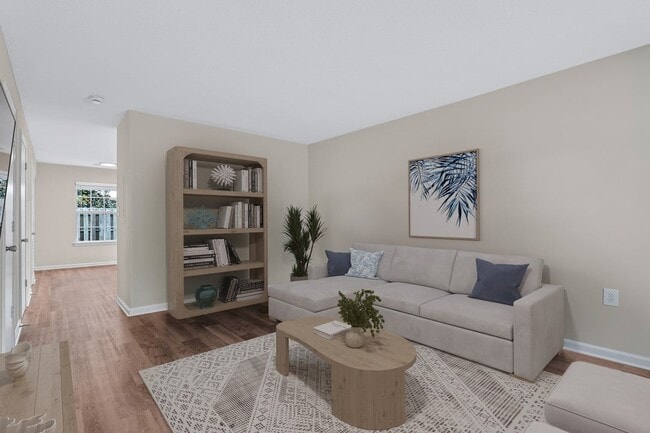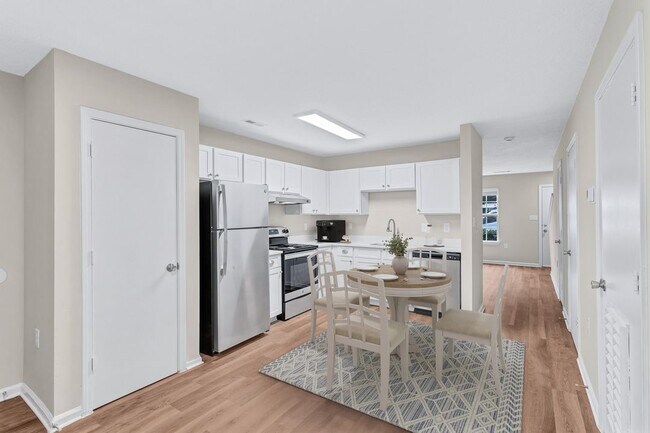About Willow Bend Townhomes
Affordable Townhomes in Fredericksburg, VA.Tucked away in the charming city of Fredericksburg, VA, Hideaway Townhomes is an affordable community offering spacious 2, 3, and 4-bedroom layouts designed for comfort and convenience. Each townhome features modern touches like eat-in kitchens, full-size washers and dryers, and private patios, creating the perfect blend of style and functionality. Residents enjoy access to a range of amenities including a swimming pool, fitness studios, tennis court, and playgroundsideal for any lifestyle. With easy access to I-95, Spotsylvania Mall, and Central Park, Hideaway Townhomes brings you closer to everything you need.

Pricing and Floor Plans
3 Bedrooms
Upgraded Three Bedroom
$2,075
3 Beds, 2.5 Baths, 1,309 Sq Ft
https://imagescdn.homes.com/i2/TRFv3ypA77LI7eBy3i82Txk_6wVSvS2dqSnOFOwt7Mc/116/willow-bend-townhomes-fredericksburg-va.jpg?p=1
| Unit | Price | Sq Ft | Availability |
|---|---|---|---|
| 11906A | $2,075 | 1,309 | Dec 6 |
| 5508B | $2,075 | 1,309 | Dec 15 |
Fees and Policies
The fees below are based on community-supplied data and may exclude additional fees and utilities. Use the Rent Estimate Calculator to determine your monthly and one-time costs based on your requirements.
One-Time Basics
Pets
Property Fee Disclaimer: Standard Security Deposit subject to change based on screening results; total security deposit(s) will not exceed any legal maximum. Resident may be responsible for maintaining insurance pursuant to the Lease. Some fees may not apply to apartment homes subject to an affordable program. Resident is responsible for damages that exceed ordinary wear and tear. Some items may be taxed under applicable law. This form does not modify the lease. Additional fees may apply in specific situations as detailed in the application and/or lease agreement, which can be requested prior to the application process. All fees are subject to the terms of the application and/or lease. Residents may be responsible for activating and maintaining utility services, including but not limited to electricity, water, gas, and internet, as specified in the lease agreement.
Map
- 19 Twin Springs Dr
- 11708 Eisenhower Ln
- 11343 Savannah Dr
- 5508 Redgum Ln
- 11310 Crown Ct
- 5717 Lucas St
- 11807 Roosevelt Rd
- 11520 Bluestem Way
- 11800 Buchanan Ct
- 11814 Roosevelt Rd
- 11471 Charleston Ct
- 5903 Griffith Way
- 5620 Finley Rose Ct
- 11706 Innisbrook Cir
- 5711 Finley Rose Ct
- 11827 Rutherford Dr
- 5817 Up a Way Dr
- 11606 Savannah Dr
- Oostende Plan at Hazel Run Glen
- Malmo Plan at Hazel Run Glen
- 2704 Salem Church Rd
- 5715 Castlebridge Rd
- 5711 Castlebridge Rd
- 5700 Harrison Rd
- 5508 Redgum Ln
- 5606 Finley Rose Ct
- 11816 Rutherford Dr
- 11500 Kings Crest Ct
- 4 Randy Ct
- 11132 Sunburst Ln
- 5076 Kildare Ct
- 11029 Thaxton Place
- 6414 Draft Way
- 836 Salem Dr Unit B
- 3108 Waverly Dr
- 918 Churchill Dr
- 905 Taskforce Dr
- 6601 Charmed Way
- 10717 S Jamie Place
- 11607 New Bond St
