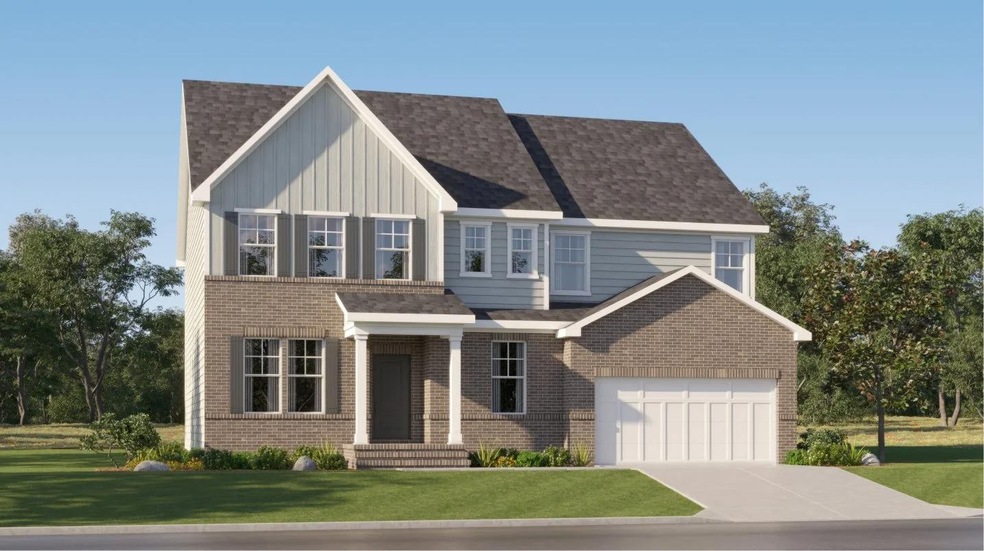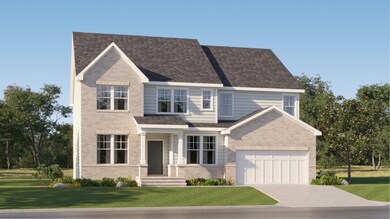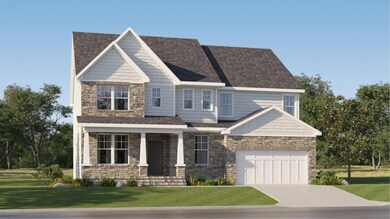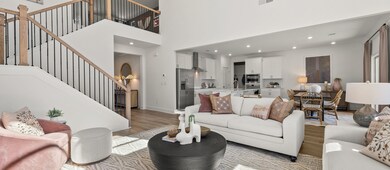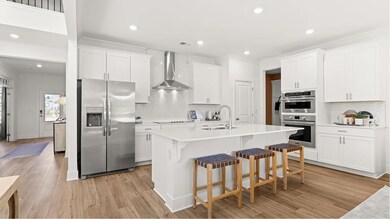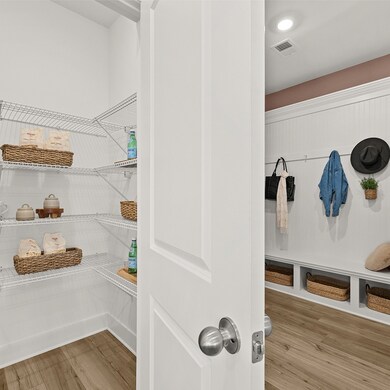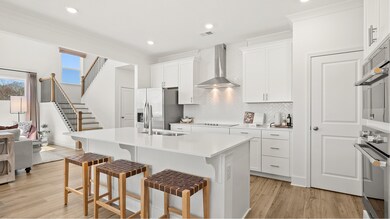
Fairmont with Basement Watkinsville, GA 30677
Estimated payment $4,159/month
Total Views
1,011
5
Beds
3.5
Baths
2,983
Sq Ft
$212
Price per Sq Ft
Highlights
- New Construction
- Clubhouse
- Tennis Courts
- Oconee County Elementary School Rated A
- Community Pool
About This Home
This new two-story design combines comfort with modern elegance. At the heart of the home is the double-height family room, which joins seamlessly with the kitchen and a nook with desirable patio access. On the same level is a flex space and a versatile bedroom suite. Upstairs showcases four bedrooms surrounding a spacious loft. Completing the home is a two-car garage.
Home Details
Home Type
- Single Family
Parking
- 2 Car Garage
Home Design
- New Construction
- Ready To Build Floorplan
- Fairmont With Basement Plan
Interior Spaces
- 2,983 Sq Ft Home
- 3-Story Property
Bedrooms and Bathrooms
- 5 Bedrooms
Community Details
Overview
- Actively Selling
- Built by Lennar
- Willow Creek Subdivision
Amenities
- Clubhouse
Recreation
- Tennis Courts
- Community Pool
Sales Office
- 1221 Willow Creek Drive
- Watkinsville, GA 30677
- Builder Spec Website
Office Hours
- Mon 10-6 | Tue 10-6 | Wed 10-6 | Thu 10-6 | Fri 10-6 | Sat 10-6 | Sun 1-6
Map
Create a Home Valuation Report for This Property
The Home Valuation Report is an in-depth analysis detailing your home's value as well as a comparison with similar homes in the area
Similar Homes in Watkinsville, GA
Home Values in the Area
Average Home Value in this Area
Property History
| Date | Event | Price | Change | Sq Ft Price |
|---|---|---|---|---|
| 06/18/2025 06/18/25 | Price Changed | $632,900 | +0.5% | $212 / Sq Ft |
| 03/15/2025 03/15/25 | Price Changed | $629,900 | +0.2% | $211 / Sq Ft |
| 02/25/2025 02/25/25 | For Sale | $628,900 | -- | $211 / Sq Ft |
Nearby Homes
- 1451 Longleaf Ct
- 1221 Willow Creek Dr
- 1221 Willow Creek Dr
- 1221 Willow Creek Dr
- 1221 Willow Creek Dr
- 1221 Willow Creek Dr
- 1562 Longleaf Ct
- 1360 Longleaf Ct
- 1430 Longleaf Ct
- 1501 Longleaf Ct
- 1810 Willow Creek Dr
- 2140 Sycamore Cir
- 1210 Burr Harris Rd
- 1200 Burr Harris Rd
- 1761 Turtle Pond Dr
- 1561 Turtle Pond Dr
- 1197 Terrapin Ct
- 1355 Cold Tree Ln
- 1015 Turtle Pond Dr
