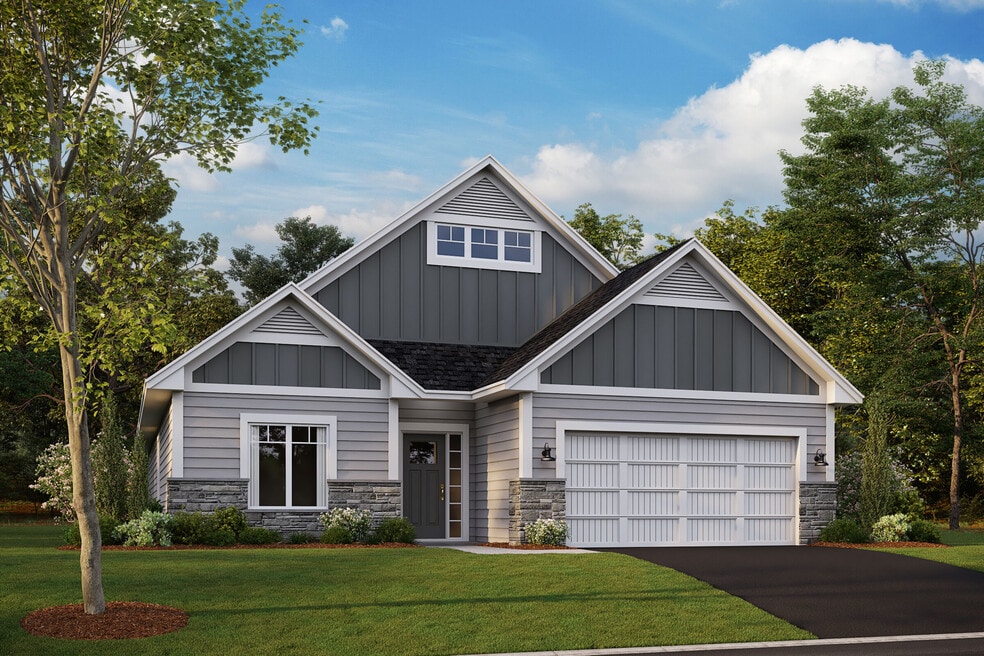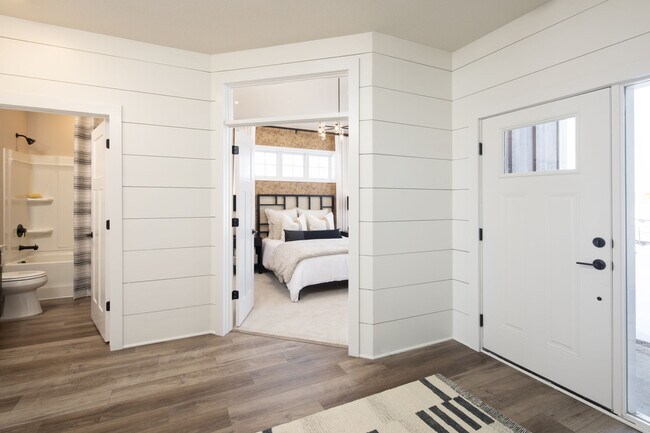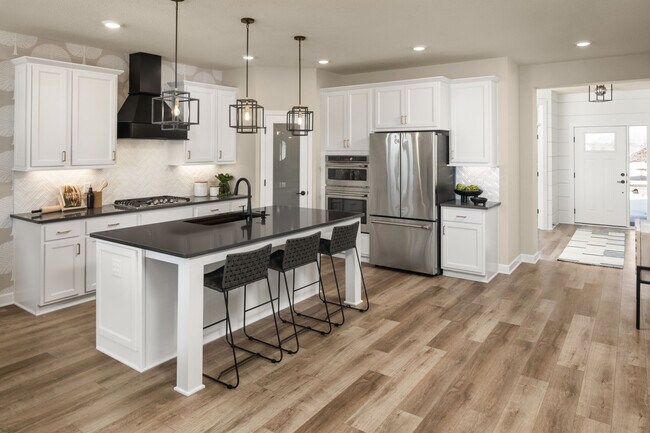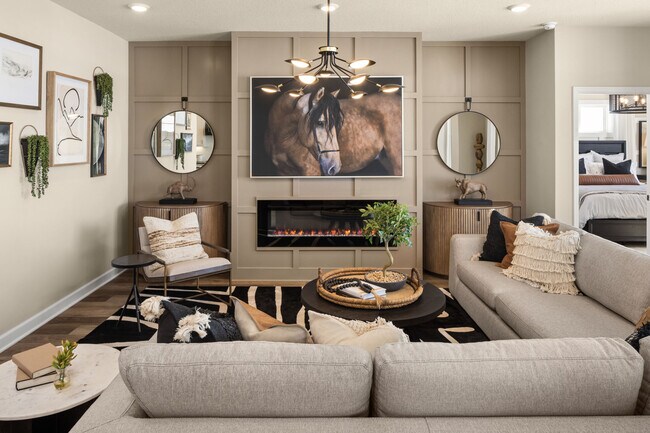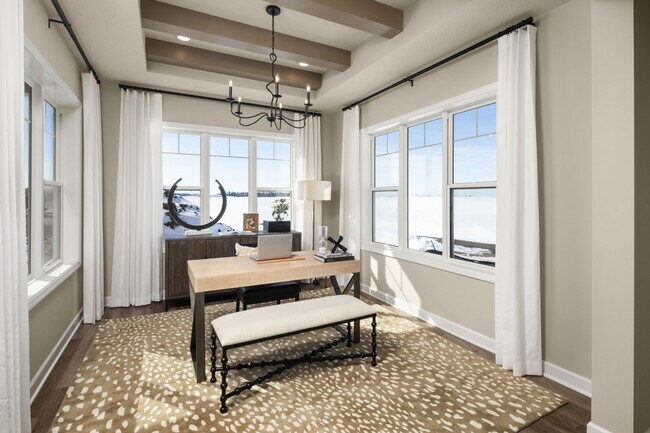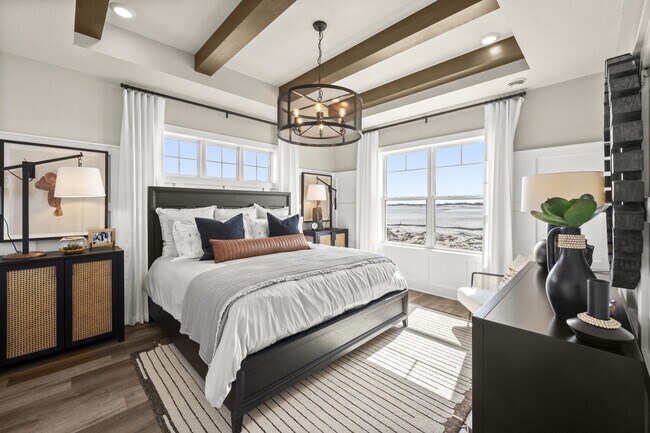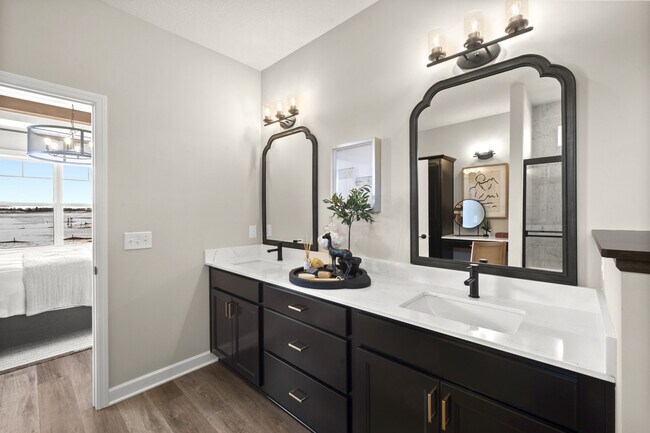
NEW CONSTRUCTION
BUILDER INCENTIVES
Estimated payment starting at $3,189/month
Total Views
22,909
3
Beds
2
Baths
1,892
Sq Ft
$255
Price per Sq Ft
Highlights
- New Construction
- Primary Bedroom Suite
- Walk-In Pantry
- New Prague Senior High School Rated 9+
- Covered Patio or Porch
- 1-minute walk to Whispering Creek Park
About This Floor Plan
Experience main-level living with the Willow, part of our Hans Hagen Villa Collection. As with our other villas, all of your lawn care and snow removal will be taken care of! If you enjoy covered outdoor space, this floorplan features an extended roof in the back of the home, designed to offer the perfect covered outdoor space for a future patio.
Builder Incentives
For a limited time, lock in 1/2 off options in specific communities!*
Sales Office
Hours
| Monday |
11:00 AM - 6:00 PM
|
| Tuesday |
Closed
|
| Wednesday |
Closed
|
| Thursday |
11:00 AM - 6:00 PM
|
| Friday |
11:00 AM - 6:00 PM
|
| Saturday |
11:00 AM - 6:00 PM
|
| Sunday |
11:00 AM - 6:00 PM
|
Sales Team
Zachary Hassing
Office Address
401 James Pky
Elko New Market, MN 55054
Driving Directions
Home Details
Home Type
- Single Family
HOA Fees
- $160 Monthly HOA Fees
Parking
- 2 Car Attached Garage
- Front Facing Garage
Home Design
- New Construction
Interior Spaces
- 1-Story Property
- Family Room
- Dining Area
Kitchen
- Eat-In Kitchen
- Breakfast Bar
- Walk-In Pantry
- Kitchen Island
Bedrooms and Bathrooms
- 3 Bedrooms
- Primary Bedroom Suite
- Walk-In Closet
- 2 Full Bathrooms
- Primary bathroom on main floor
- Double Vanity
- Bathtub with Shower
- Walk-in Shower
Laundry
- Laundry Room
- Laundry on main level
Outdoor Features
- Covered Patio or Porch
Utilities
- Central Heating and Cooling System
- High Speed Internet
- Cable TV Available
Community Details
Overview
- Association fees include lawn maintenance, ground maintenance, snow removal
Recreation
- Trails
Map
Other Plans in Parkway Meadows - Hans Hagen Villa Series
About the Builder
M/I Homes has been building new homes of outstanding quality and superior design for many years. Founded in 1976 by Irving and Melvin Schottenstein, and guided by Irving’s drive to always “treat the customer right,” they’ve fulfilled the dreams of hundreds of thousands of homeowners and grown to become one of the nation’s leading homebuilders. Whole Home Building Standards. Forty years in the making, their exclusive building standards are constantly evolving, bringing the benefits of the latest in building science to every home they build. These exclusive methods of quality construction save energy and money while being environmentally responsible. Their homes are independently tested for energy efficiency and Whole Home certified. Clients get the benefits of a weather-tight, money saving, better-built home.
Nearby Homes
- Parkway Meadows - Smart Series
- Parkway Meadows - Hans Hagen Villa Series
- 508 James Pkwy
- 1X James Pkwy
- 1119 Dorthy Ln
- 1132 Dorthy Ln
- 1121 Dorthy Ln
- The Farm - Villa Homes
- Lot 1, Block 3 Park St
- Lot 3, Block 3 Park St
- XXX Overlook Dr
- 26321 Preserve Dr
- 26331 Preserve Dr
- Ridgeview Heights
- 149 Ridgeview Ln
- 26311 Preserve Dr
- 365 Park St
- XXX Natchez Ave
- 26596 Drew Ave
- 9615 Main St
