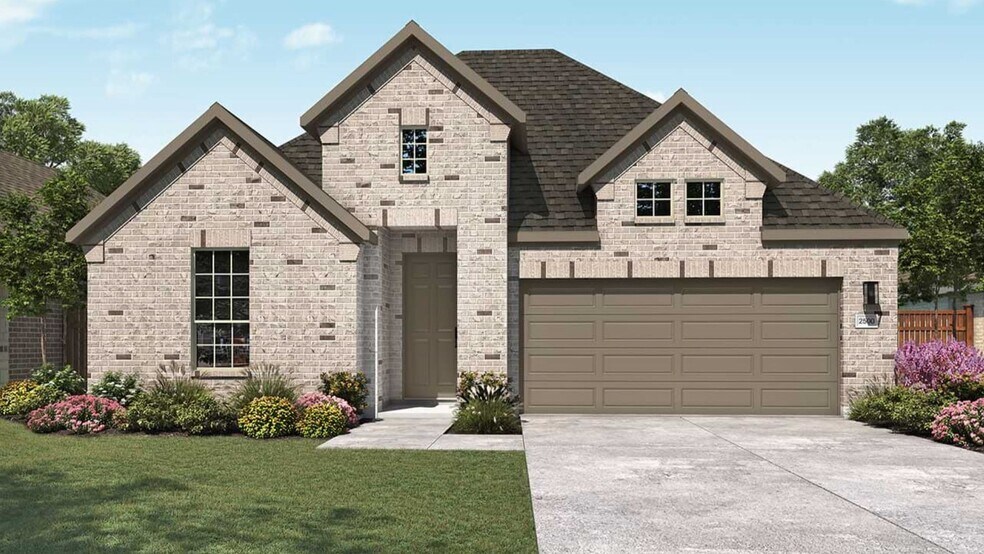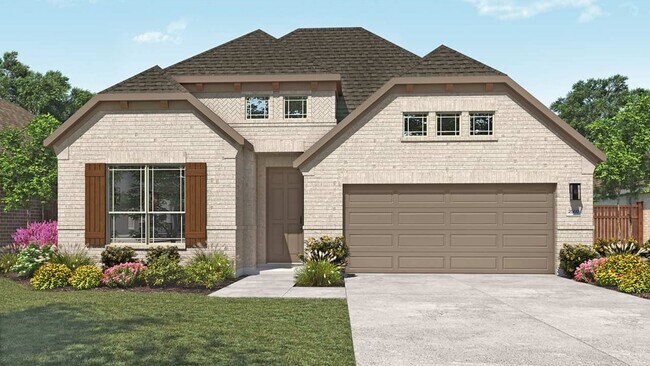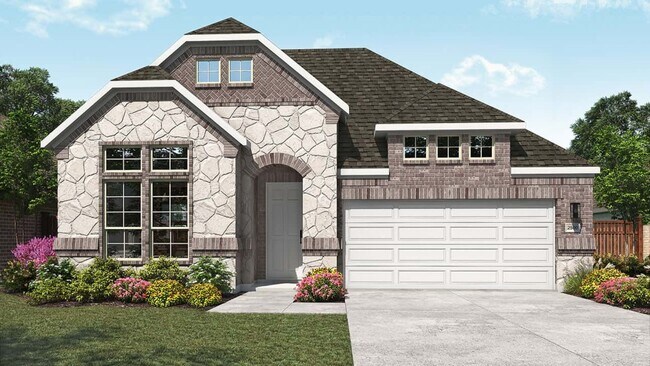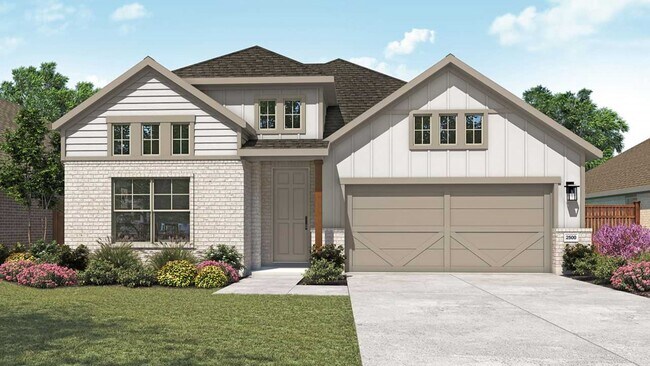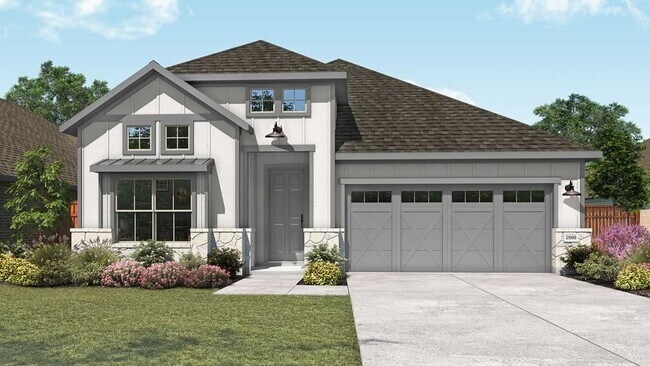
Estimated payment starting at $2,666/month
Highlights
- Community Cabanas
- Clubhouse
- Mud Room
- New Construction
- Great Room
- Game Room
About This Floor Plan
With its spacious layout and thoughtful design, the 1-story Willow plan makes everyday living feel effortless and refined. At the heart of the home is a wide-open living area that blends a designer kitchen, bright dining space, and large family room, perfect for everything from casual evenings to festive gatherings. The private owner’s suite is a true retreat, featuring dual sinks, a large shower, and an expansive closet designed for convenience. Two additional bedrooms and a flex room offer countless ways to tailor the home to your lifestyle. Highlights include a spacious game room for epic game nights, an oversized pantry in the gourmet kitchen and the option to personalize to include up to 5 bedrooms. With plenty of storage, natural light, and flow, the Willow is as beautiful as it is functional.
Sales Office
| Monday - Saturday |
10:00 AM - 6:00 PM
|
| Sunday |
12:00 PM - 6:00 PM
|
Home Details
Home Type
- Single Family
HOA Fees
- $50 Monthly HOA Fees
Parking
- 2 Car Attached Garage
- Front Facing Garage
Taxes
- Public Improvements District Tax
Home Design
- New Construction
Interior Spaces
- 2,500 Sq Ft Home
- 1-Story Property
- Mud Room
- Great Room
- Combination Kitchen and Dining Room
- Game Room
Kitchen
- Walk-In Pantry
- Kitchen Island
Bedrooms and Bathrooms
- 3-5 Bedrooms
- Walk-In Closet
- Powder Room
- Primary bathroom on main floor
- Split Vanities
- Dual Vanity Sinks in Primary Bathroom
- Private Water Closet
- Bathtub with Shower
- Walk-in Shower
Laundry
- Laundry Room
- Laundry on main level
- Washer and Dryer Hookup
Outdoor Features
- Covered Patio or Porch
Community Details
Overview
- Association fees include ground maintenance
Amenities
- Community Barbecue Grill
- Clubhouse
- Community Center
- Lounge
Recreation
- Tennis Courts
- Soccer Field
- Pickleball Courts
- Community Playground
- Community Cabanas
- Community Pool
- Splash Pad
- Park
- Hammock Area
- Recreational Area
- Trails
Map
Other Plans in Carillon
About the Builder
- Carillon - Premier
- Carillon - Landmark
- Carillon
- Carillon
- Carillon
- Carillon
- 0004 Bois-D-arc Rd
- 14831 Bois d Arc Ln Unit 10
- 001 Bois-D-arc Rd
- 0 Bois-D-arc Rd
- 12321 Johnson Rd
- TBD Kimbro Rd W
- 00 Ballerstedt Rd
- 00 Giese Ln
- 0 Old Hwy 20 Hwy S Unit ACT5706372
- TBD Tract 5 - Hog Eye Rd
- Palomino
- 13201 Jacobson Rd Unit 14
- 15009 Welsh Cob St Unit A
- New Haven - Newhaven
