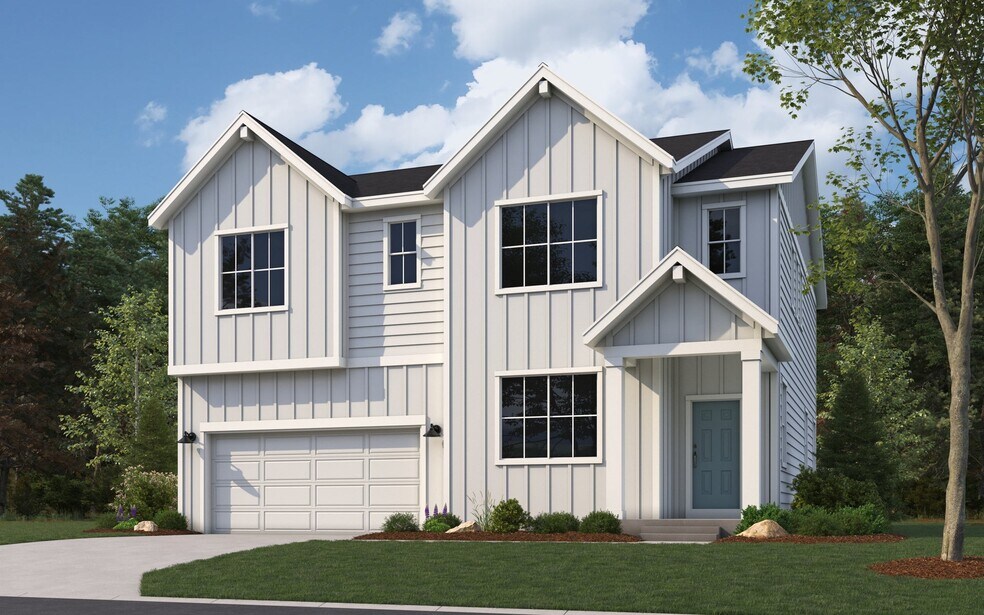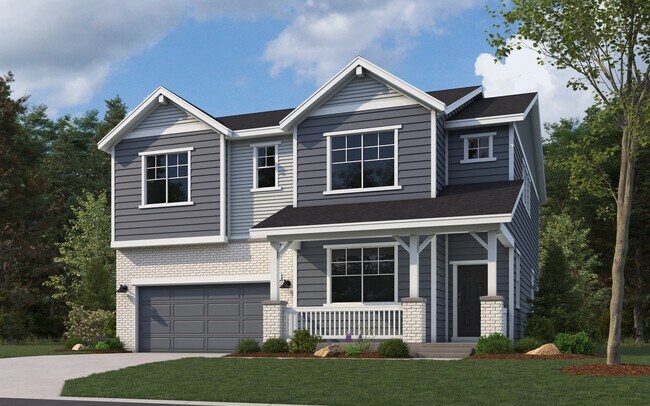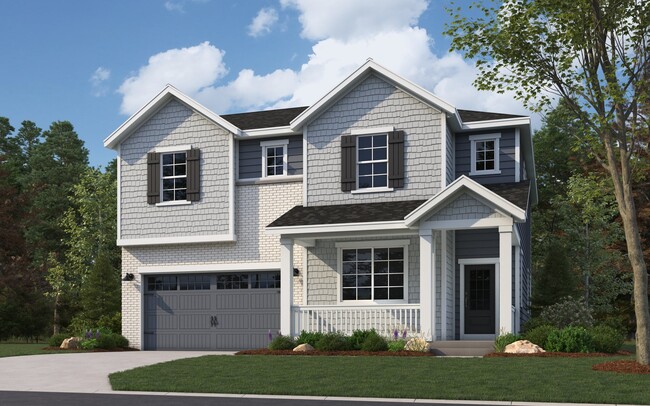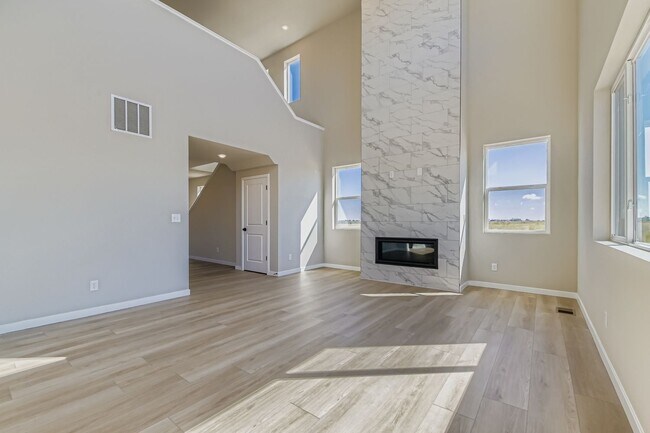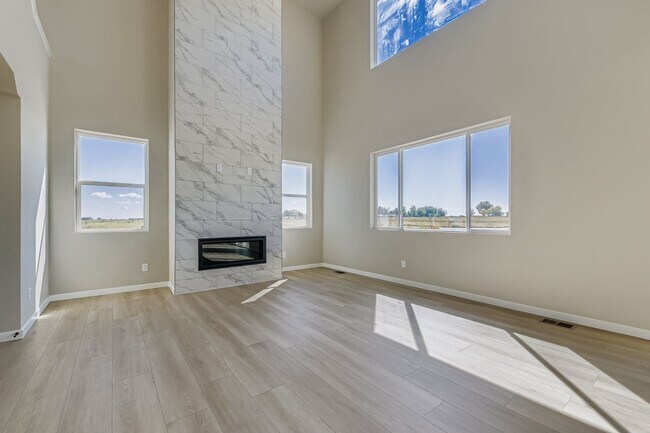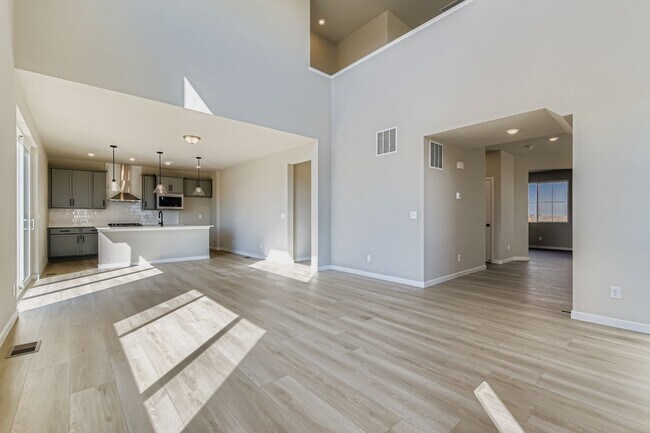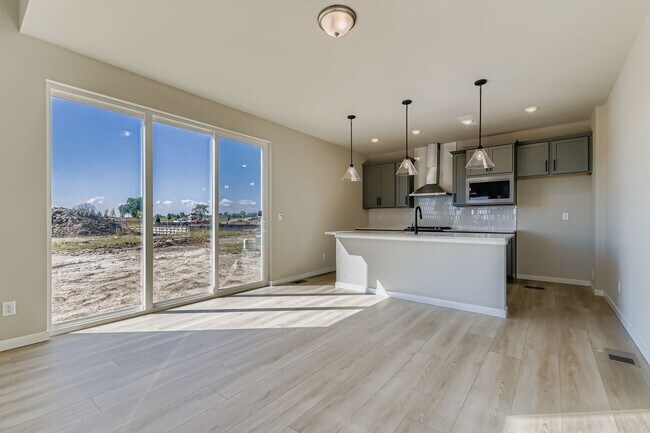
Estimated payment starting at $3,488/month
Highlights
- New Construction
- Loft
- Great Room
- Primary Bedroom Suite
- High Ceiling
- Mud Room
About This Floor Plan
Discover The Willow —a warm and welcoming two-story floor plan thoughtfully designed for modern living. With 2,448 square feet of beautifully crafted space, this home offers just the right balance of openness and function. Step inside and be greeted by a spacious main level featuring a flowing layout between the great room, dining area, and kitchen—perfect for hosting, gathering, or simply enjoying day-to-day life. A dedicated study provides a quiet retreat for working from home or managing household tasks. Upstairs, a stunning loft overlooks the great room , adding architectural interest and a touch of drama—while offering the perfect spot for a media lounge, play area, or second living space. Three well-appointed bedrooms, including a generous primary suite, offer comfort and privacy for every member of the household. With 2.5 baths, a 2-car garage, and flexible living areas throughout, The Willow is designed to adapt to your lifestyle—whether you're entertaining, working, or unwinding.
Builder Incentives
Make this your Year of New with a new Dream Finders home—thoughtfully designed spaces, vibrant communities, quick move-in homes, and low interest rates.
Sales Office
| Monday - Saturday |
10:00 AM - 6:00 PM
|
| Sunday |
11:00 AM - 5:00 PM
|
Home Details
Home Type
- Single Family
Lot Details
- Lawn
Parking
- 2 Car Attached Garage
- Front Facing Garage
Home Design
- New Construction
Interior Spaces
- 2-Story Property
- High Ceiling
- Recessed Lighting
- Mud Room
- Great Room
- Dining Room
- Home Office
- Loft
Kitchen
- Eat-In Kitchen
- Breakfast Bar
- Walk-In Pantry
- Built-In Range
- Dishwasher
- Disposal
Bedrooms and Bathrooms
- 3 Bedrooms
- Primary Bedroom Suite
- Walk-In Closet
- Powder Room
- Split Vanities
- Private Water Closet
- Bathtub with Shower
- Walk-in Shower
Laundry
- Laundry Room
- Laundry on upper level
- Washer and Dryer Hookup
Outdoor Features
- Courtyard
- Front Porch
Utilities
- Central Heating and Cooling System
- High Speed Internet
- Cable TV Available
Community Details
Overview
- Mountain Views Throughout Community
- Greenbelt
Amenities
- Community Gazebo
- Picnic Area
- Courtyard
- Children's Playroom
- Community Center
Recreation
- Community Playground
- Park
- Tot Lot
- Hiking Trails
- Trails
Map
Other Plans in Hidden Creek
About the Builder
- Hidden Creek
- Hidden Creek
- 0 Tipple Pkwy Unit 1028173
- Barefoot Village - Duos at Barefoot Village
- 3620 County Road 15
- 1120 Maclean Ct
- 8500 Colorado Blvd
- 123 Colorado Blvd
- 0 County Road 19 Unit 1044727
- 0 County Road 15 Unit 1027030
- 8360 Raspberry Way
- 00 County Road 15
- 1591 Hauck Meadows Dr
- 1524 Hauck Meadows Dr
- 6765 Utica Cir
- 100 County Road 10
- 6773 Utica Cir
- 6781 Utica Cir
- 6785 Utica Cir
- 6793 Utica Cir
