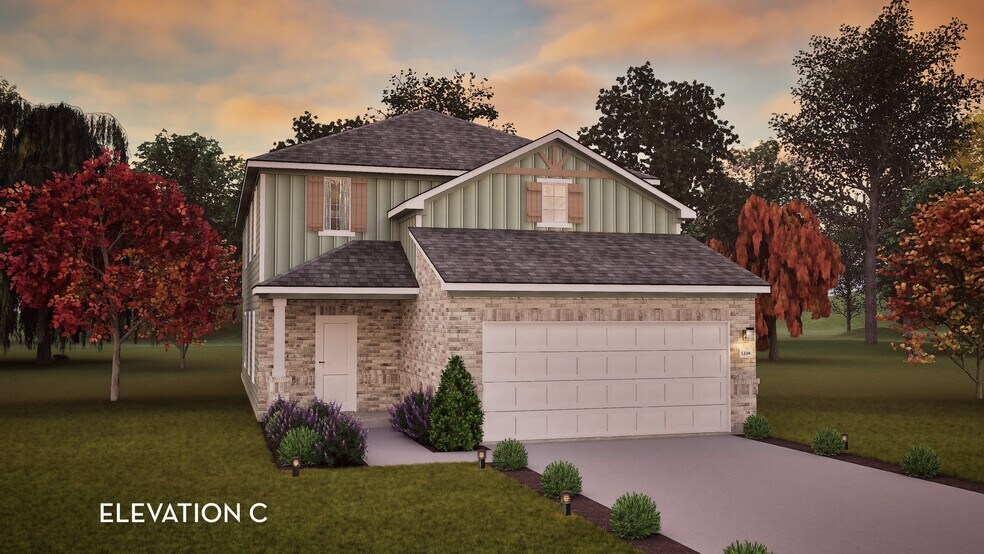
Estimated payment starting at $1,963/month
Highlights
- New Construction
- Granite Countertops
- Covered Patio or Porch
- Main Floor Primary Bedroom
- Game Room
- Walk-In Pantry
About This Floor Plan
The stylish Willow home offers a fresh take on modern living with its thoughtfully designed two-story layout. With its 5 bedrooms and 3 bathrooms, this floor plan is ideal for growing families, first-time buyers, or anyone seeking a spacious and cozy new space. With its inviting design and open concept living areas, the Willow plan blends comfort and functionality in a way that feels effortlessly livable. Walking into the home through the front porch, you’re instantly greeted by the foyer that leads straight into the large family room and front-facing two-car garage. If you and your family need a larger space for extra storage or another vehicle, there is an option to add a half-car garage. The Willow’s two-story design features a striking open-to-below living room that fills the home with natural light and creates a sense of openness between both levels. This central space encourages easy connection among family members, whether it’s a busy morning getting ready for school or deciding what’s for dinner in the evening. Just off the living area, the utility room and powder room offer added convenience, making every day routines feel seamless and well-supported. Going into the heart of the home, you’ll find yourself in the connected kitchen and dining room area, creating the perfect setting for your family’s everyday meals and special gatherings alike. The open layout encourages connection with others, whether you’re entertaining guests or cooking dinner while the kids work on their homework at the table. From here, you’ll enjoy direct access to a covered patio, as well as the private master suite, making the space as functional as it is inviting. Tucked away at the back of the home, the Willow’s primary suite offers a peaceful escape from the long day. With direct access to the covered patio, it’s easy to step outside for a breath of fresh air or a quiet morning coffee. Inside, the suite features a spacious bedroom, a private bathroom, and a generous walk-in...
Builder Incentives
Years: 1-2: 3.99% - Years 3-30: 499% Fixed Mortgage Rate.
Sales Office
| Monday - Saturday |
10:00 AM - 6:00 PM
|
| Sunday |
12:00 PM - 6:00 PM
|
Home Details
Home Type
- Single Family
HOA Fees
- $33 Monthly HOA Fees
Parking
- 2 Car Attached Garage
- Front Facing Garage
Taxes
- 1.72% Estimated Total Tax Rate
Home Design
- New Construction
Interior Spaces
- 2,412 Sq Ft Home
- 2-Story Property
- Main Level 9 Foot Ceilings
- Family Room
- Dining Area
- Game Room
Kitchen
- Walk-In Pantry
- Oven
- Granite Countertops
- Tiled Backsplash
Flooring
- Carpet
- Luxury Vinyl Plank Tile
Bedrooms and Bathrooms
- 5 Bedrooms
- Primary Bedroom on Main
- Walk-In Closet
- Powder Room
- Primary bathroom on main floor
- Private Water Closet
- Bathtub with Shower
- Walk-in Shower
Laundry
- Laundry Room
- Laundry on main level
- Washer and Dryer Hookup
Outdoor Features
- Covered Patio or Porch
Utilities
- Central Heating and Cooling System
- Wi-Fi Available
- Cable TV Available
Community Details
Recreation
- Community Playground
- Park
Map
Other Plans in Katzer Ranch
About the Builder
- Katzer Ranch
- Katzer Ranch
- Prairie Green
- Savannah Place
- 10930 Lafayette Loop
- 2910 Forsyth Canyon
- Savannah Place
- Rose Valley - Stonehill Collection
- Rose Valley - Belmar Collection
- Millican Grove
- Rose Valley - Coastline Collection
- 11639 Evergreen Rose
- 1924 Chicksaw Rose
- 11413 Bamboo Dr
- 11409 Bamboo Dr
- 11703 Evergreen Rose
- 11526 Cedar Close
- Rose Valley - Eventide Collection
- Rose Valley - Cottage Collection
- 12020 Interstate 10




