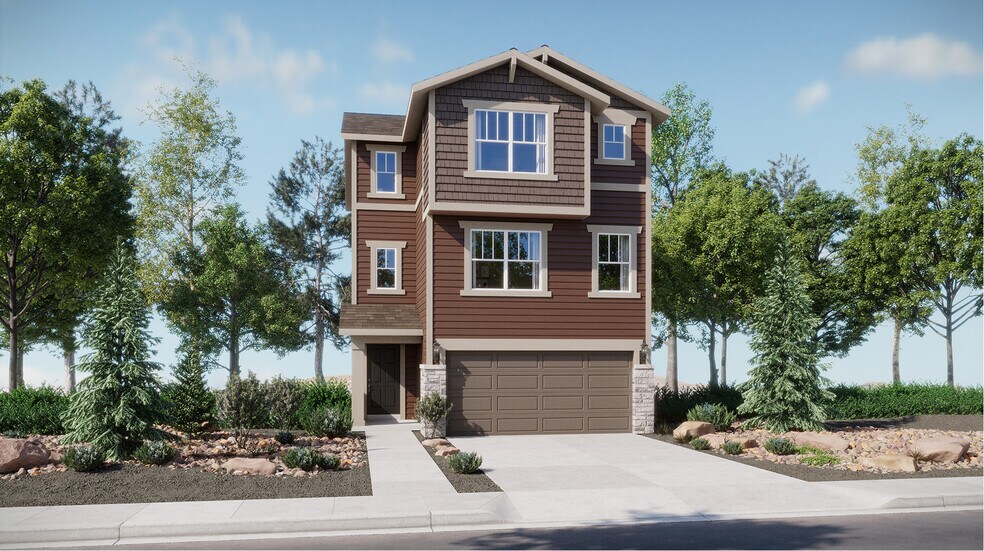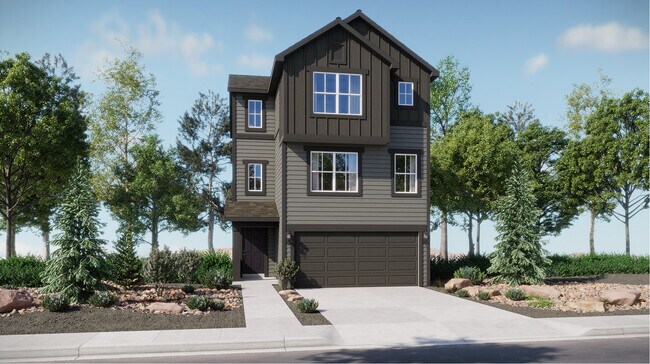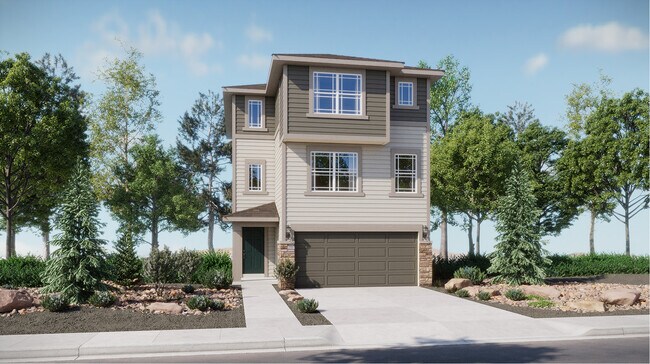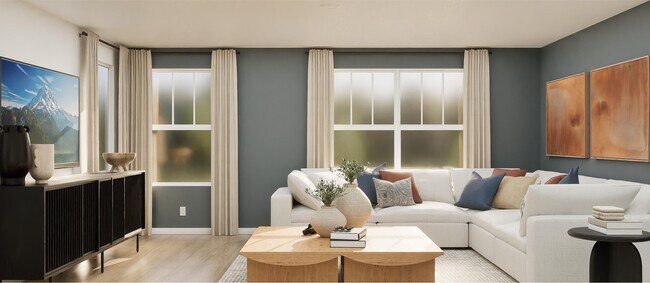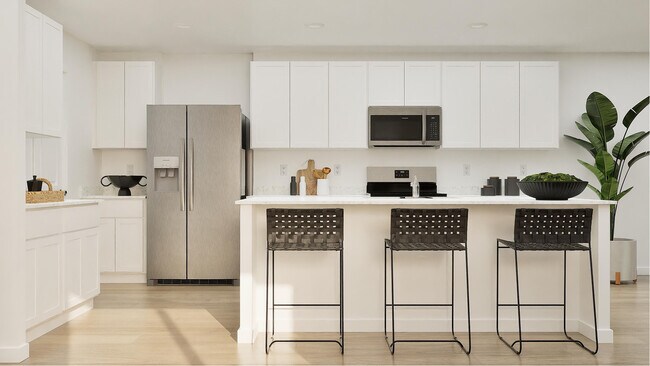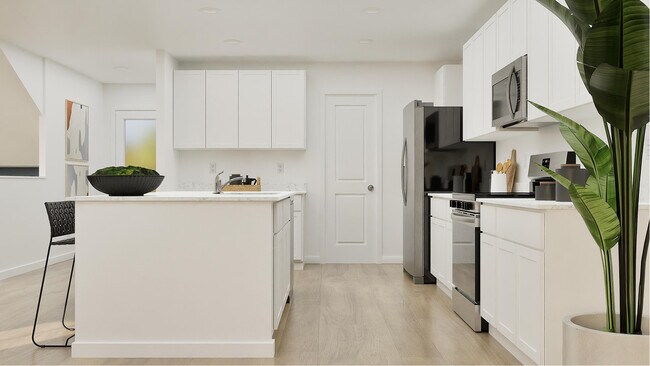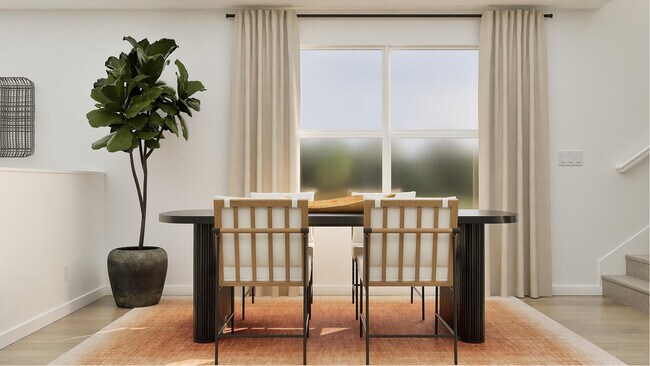
Verified badge confirms data from builder
Colorado Springs, CO 80904
Estimated payment starting at $3,594/month
Total Views
3,165
3
Beds
2.5
Baths
2,222
Sq Ft
$255
Price per Sq Ft
Highlights
- New Construction
- Built-In Refrigerator
- High Ceiling
- Primary Bedroom Suite
- Loft
- Great Room
About This Floor Plan
This new three-story home offers a versatile and spacious layout perfect for any lifestyle. The main living area can be found among an open-concept layout on the second floor, shared between a modern kitchen, dining nook and comfortable Great Room. On the third floor, a flexible loft provides a welcoming shared living area easily accessible from two bedrooms and a lavish owner’s suite with a full bathroom and double walk-in closets.
Sales Office
Hours
| Monday - Thursday |
9:00 AM - 5:00 PM
|
| Friday |
12:00 PM - 5:00 PM
|
| Saturday |
9:00 AM - 5:00 PM
|
| Sunday |
11:00 AM - 5:00 PM
|
Office Address
2982 Galena Peak Hts
Colorado Springs, CO 80904
Home Details
Home Type
- Single Family
Lot Details
- Landscaped
- Lawn
HOA Fees
- $40 Monthly HOA Fees
Parking
- 2 Car Attached Garage
- Front Facing Garage
- Secured Garage or Parking
Taxes
- Special Tax
Home Design
- New Construction
Interior Spaces
- 3-Story Property
- High Ceiling
- Great Room
- Combination Kitchen and Dining Room
- Loft
- Smart Thermostat
- Unfinished Basement
Kitchen
- Breakfast Area or Nook
- Eat-In Kitchen
- Breakfast Bar
- Walk-In Pantry
- Built-In Range
- Built-In Microwave
- Built-In Refrigerator
- Dishwasher
- Stainless Steel Appliances
- Kitchen Island
- Quartz Countertops
- Tiled Backsplash
- Disposal
- Kitchen Fixtures
Flooring
- Carpet
- Luxury Vinyl Plank Tile
Bedrooms and Bathrooms
- 3 Bedrooms
- Primary Bedroom Suite
- Walk-In Closet
- Powder Room
- Quartz Bathroom Countertops
- Dual Vanity Sinks in Primary Bathroom
- Private Water Closet
- Bathroom Fixtures
- Bathtub with Shower
- Walk-in Shower
Laundry
- Laundry Room
- Laundry on upper level
- Washer and Dryer Hookup
Utilities
- Central Air
- High Speed Internet
- Cable TV Available
Additional Features
- Energy-Efficient Hot Water Distribution
- Front Porch
Map
Move In Ready Homes with this Plan
Other Plans in Preserve at Mesa Creek - The Celestial Collection
About the Builder
Since 1954, Lennar has built over one million new homes for families across America. They build in some of the nation’s most popular cities, and their communities cater to all lifestyles and family dynamics, whether you are a first-time or move-up buyer, multigenerational family, or Active Adult.
Nearby Homes
- Preserve at Mesa Creek - The Celestial Collection
- Red Rocks at Kissing Camels
- 705 Belleza View
- 711 Belleza View
- 717 Belleza View
- 723 Belleza View
- 729 Belleza View
- Lot 3 Mesa Rd
- 735 Belleza View
- 741 Belleza View
- 747 Belleza View
- 751 Little Bear Grove
- 721 Little Bear Grove
- 701 Little Bear Grove
- 1725 Mesa Rd
- The Vistas At West Mesa - The Vistas at West Mesa
- 3390 Bivy Point
- 3161 Sunnybrook Ln
- 3161 Sunnybrook Ln Unit LOT 1
- 2790 Soleil Heights
