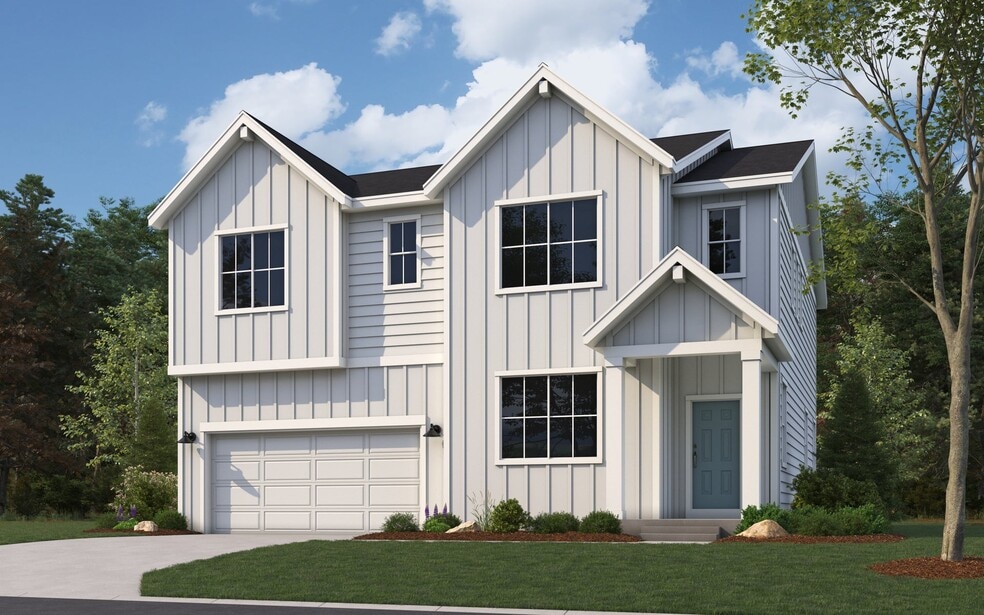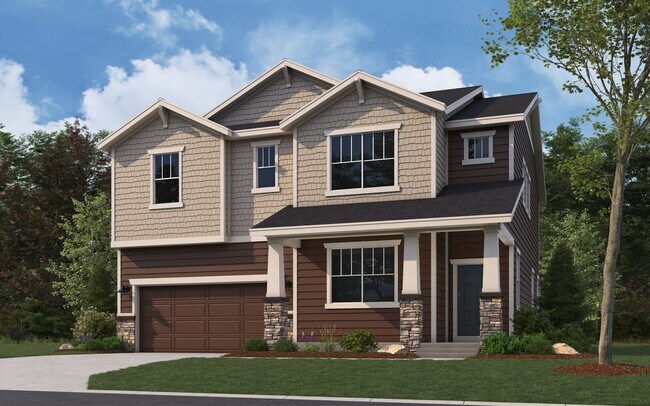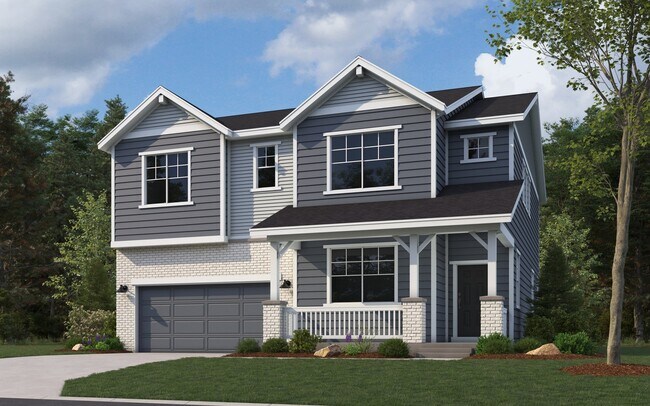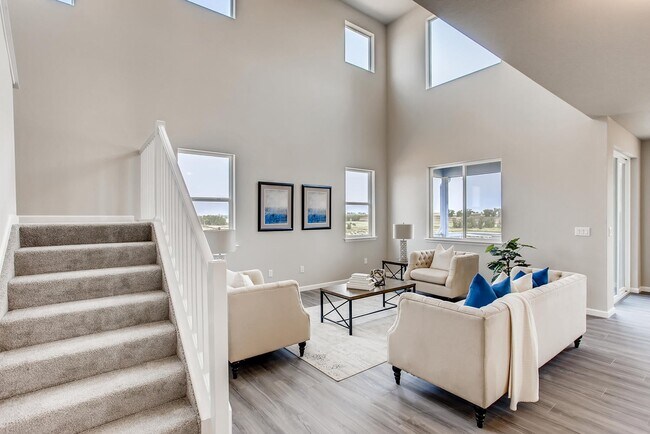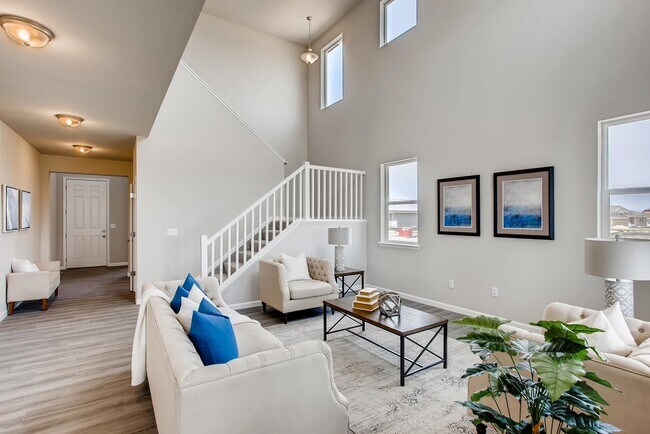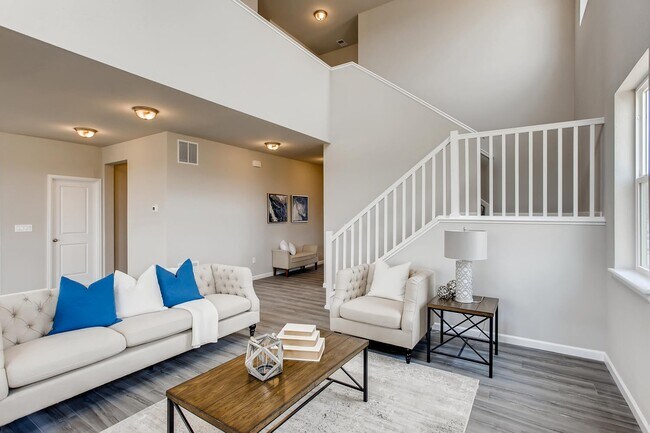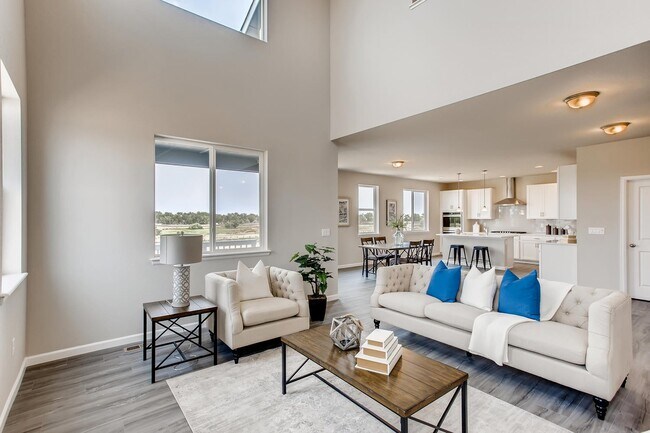
Elizabeth, CO 80107
Estimated payment starting at $3,313/month
Highlights
- Golf Club
- Primary Bedroom Suite
- Clubhouse
- New Construction
- Community Lake
- Loft
About This Floor Plan
The Willow floor plan offers 2,448 square feet of thoughtfully designed living space, featuring 3 bedrooms, 2.5 bathrooms, and a spacious 2-car garage. Its open-concept layout creates a bright, inviting atmosphere, complemented by a versatile basement that provides ample storage or the potential for future customization. On the main floor, a dedicated study offers a peaceful retreat for work or relaxation. Upstairs, you’ll find all bedrooms grouped together alongside a flexible loft area—perfect for a playroom, media space, or additional living area. The primary suite impresses with a large walk-in closet and dual vanities, combining comfort and convenience in one private sanctuary.
Builder Incentives
Your perfect match is waiting – pick the savings that fit your future and find your dream home today!
Sales Office
| Monday - Saturday |
9:00 AM - 5:00 PM
|
| Sunday |
11:00 AM - 5:00 PM
|
Home Details
Home Type
- Single Family
Parking
- 2 Car Attached Garage
- Front Facing Garage
Home Design
- New Construction
Interior Spaces
- 2,448 Sq Ft Home
- 2-Story Property
- Recessed Lighting
- Great Room
- Dining Room
- Home Office
- Loft
Kitchen
- Eat-In Kitchen
- Breakfast Bar
- Built-In Range
- Built-In Microwave
- Dishwasher
- Kitchen Island
- Disposal
Bedrooms and Bathrooms
- 3 Bedrooms
- Primary Bedroom Suite
- Walk-In Closet
- Powder Room
- Split Vanities
- Private Water Closet
- Bathtub with Shower
- Walk-in Shower
Laundry
- Laundry Room
- Laundry on upper level
- Washer and Dryer Hookup
Utilities
- Central Heating and Cooling System
- High Speed Internet
- Cable TV Available
Additional Features
- Front Porch
- Lawn
Community Details
Overview
- Community Lake
- Views Throughout Community
- Greenbelt
Amenities
- Community Gazebo
- Community Garden
- Picnic Area
- Clubhouse
- Children's Playroom
- Community Center
Recreation
- Golf Club
- Golf Course Community
- Driving Range
- Golf Cart Path or Access
- Community Playground
- Putting Green
- Park
- Tot Lot
- Recreational Area
- Hiking Trails
- Trails
Map
Other Plans in Spring Valley Ranch
About the Builder
Frequently Asked Questions
- Spring Valley Ranch
- Spring Valley Ranch
- 5010 Hunt Cir
- 5010 Hunt Lot#28 Cir
- 5010 Hunt Lot #14 Cir
- 5010 Hunt Lot #13 Cir
- 5010 Hunt Lot #21 Cir
- 5010 Cir
- 5010 Hunt Lot #12 Cir
- 5010 Hunt Lot #23 Cir
- 5010 Hunt Lot #29 Cir
- 5010 Cir
- 5010 Hunt-8 Cir
- 5010 Cir
- 5010 Cir
- 5010 Hunt Lot #26 Cir
- 5010 Hunt Lot #25 Cir
- 5010 Cir
- 5010 Hunt Lot #24 Cir
- 5010 Cir
Ask me questions while you tour the home.
