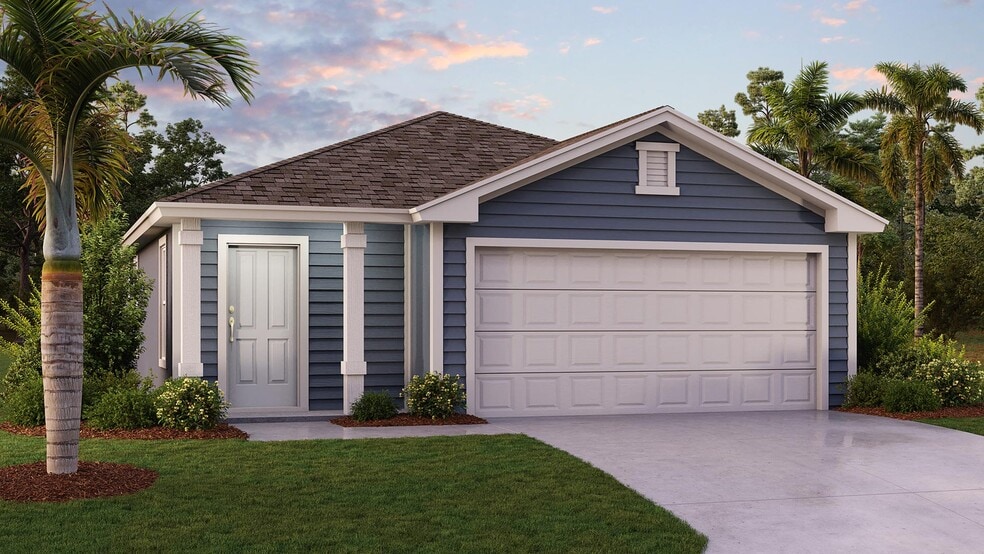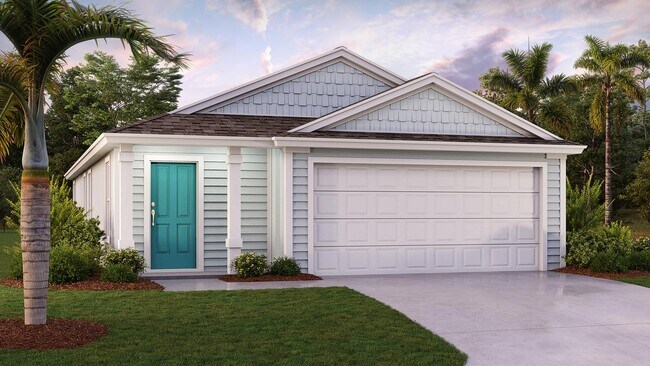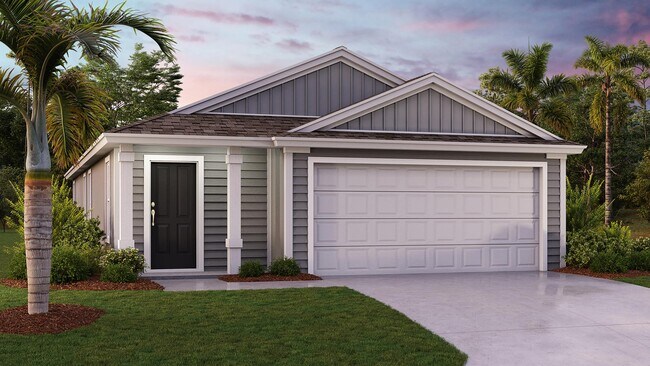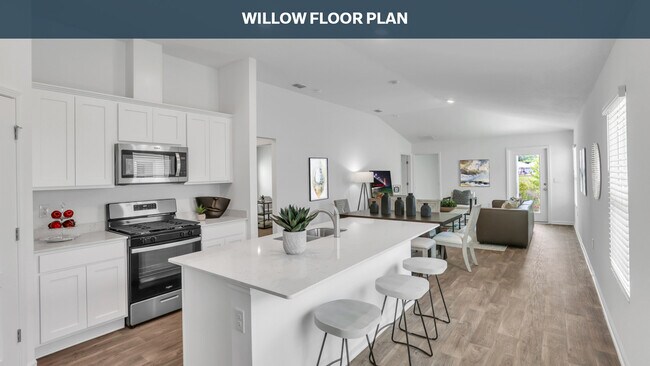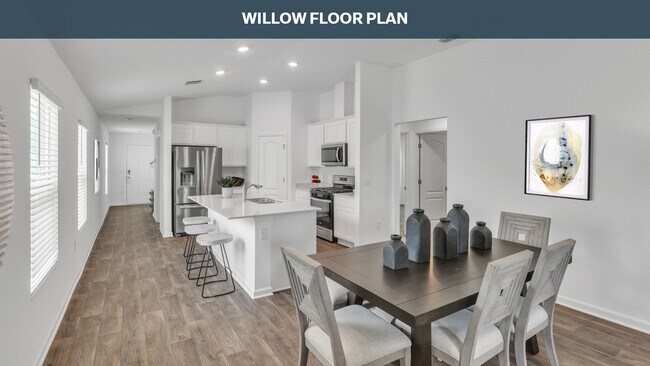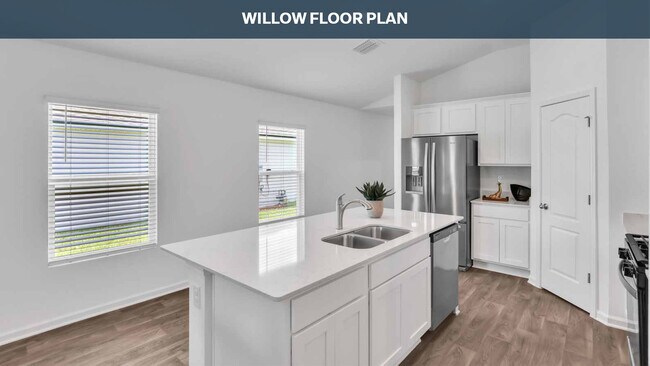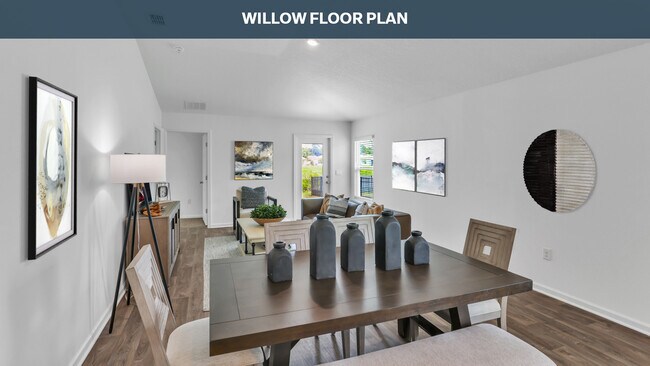
Estimated payment starting at $1,928/month
Total Views
634
4
Beds
2
Baths
1,526
Sq Ft
$201
Price per Sq Ft
Highlights
- Fitness Center
- Primary Bedroom Suite
- No HOA
- New Construction
- Clubhouse
- Community Pool
About This Floor Plan
The Willow is a floorplan with four bedrooms and two bathrooms. The spacious 1,528 square feet features an open concept home plan with a two-car garage. The kitchen opens to a large living and dining room making it a great home for entertaining family and friends. Just off the dining room, you will find the large main suite which features a dual vanity sink and large walk-in closet. As one of our newest home plans, the Willow is perfect for a first-time homeowner looking to expand their family!
Sales Office
Hours
| Monday - Saturday |
10:00 AM - 6:00 PM
|
| Sunday |
12:00 PM - 6:00 PM
|
Office Address
12517 Russian Olive Rd
Jacksonville, FL 32218
Driving Directions
Home Details
Home Type
- Single Family
Parking
- 2 Car Attached Garage
- Front Facing Garage
- Secured Garage or Parking
Home Design
- New Construction
Interior Spaces
- 1-Story Property
- Living Room
- Combination Kitchen and Dining Room
Kitchen
- Breakfast Area or Nook
- Walk-In Pantry
- Kitchen Island
- Disposal
Bedrooms and Bathrooms
- 4 Bedrooms
- Primary Bedroom Suite
- Walk-In Closet
- 2 Full Bathrooms
- Primary bathroom on main floor
- Dual Vanity Sinks in Primary Bathroom
- Private Water Closet
- Bathtub with Shower
- Walk-in Shower
Laundry
- Laundry Room
- Laundry on main level
Outdoor Features
- Patio
- Front Porch
Utilities
- Smart Home Wiring
Community Details
Overview
- No Home Owners Association
Amenities
- Clubhouse
- Amenity Center
Recreation
- Community Playground
- Fitness Center
- Community Pool
- Splash Pad
Map
Move In Ready Homes with this Plan
Other Plans in The Arbors
About the Builder
D.R. Horton is now a Fortune 500 company that sells homes in 113 markets across 33 states. The company continues to grow across America through acquisitions and an expanding market share. Throughout this growth, their founding vision remains unchanged.
They believe in homeownership for everyone and rely on their community. Their real estate partners, vendors, financial partners, and the Horton family work together to support their homebuyers.
Nearby Homes
- The Arbors
- 12390 Russian Olive Rd
- 4354 Evening Primrose Dr
- 12610 Rose Myrtle St
- 12245 Yew Tree Rd
- 4331 Evening Primrose Dr
- Hansen Creek
- 12737 Geronimo Place
- 12735 Geronimo Place
- 12452 Lem Turner Rd
- Azalea Creek
- 0 Echo St
- 12777 Plainwood Trail
- 3302 Armstrong St
- 3016 Harbison St
- 3017 Snell St
- 3133 Blake Ave
- 0 Bridges Rd Unit 2119120
- Aspen Trail
- Villages at Westport - Villages of Westport 40s
