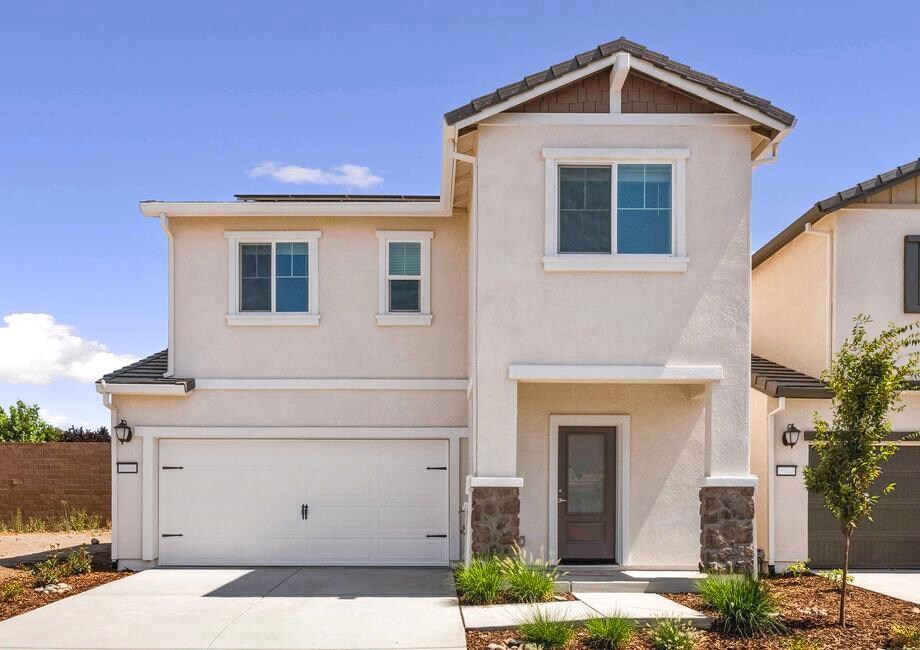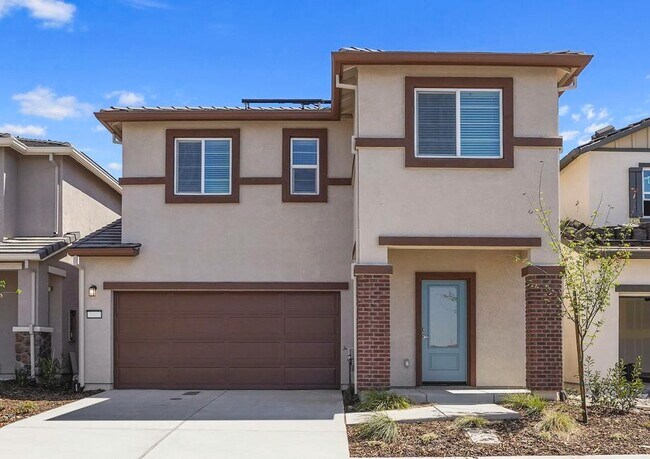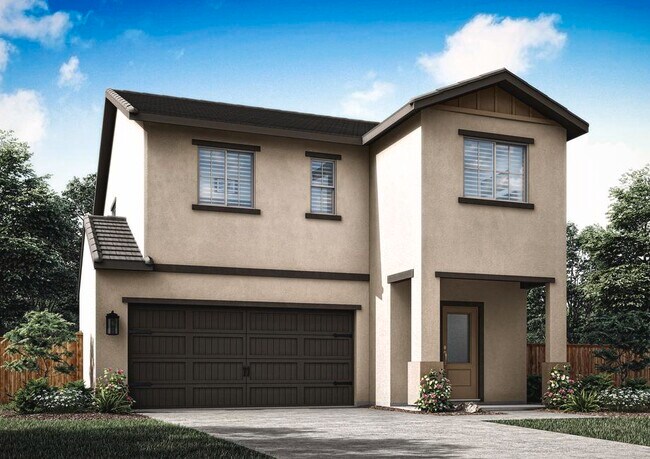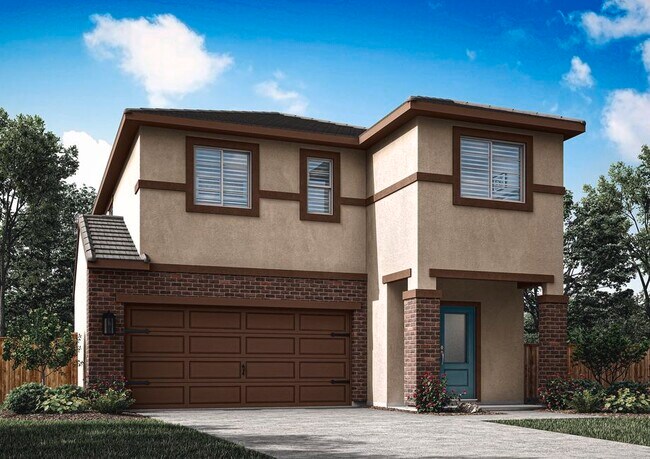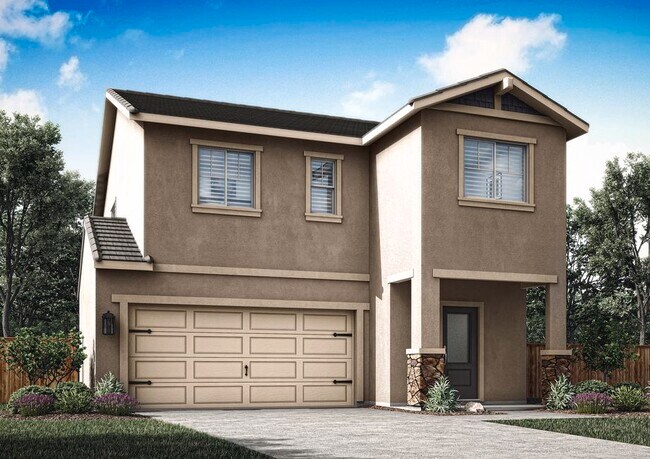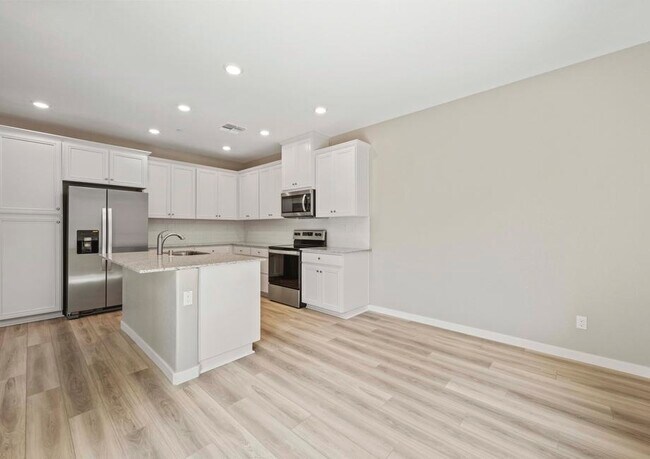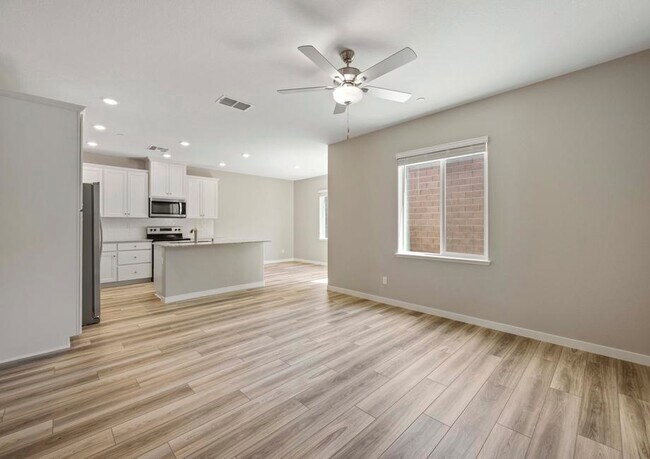
Lincoln, CA 95648
Estimated payment starting at $3,696/month
Highlights
- New Construction
- Gourmet Kitchen
- Whirlpool Built-In Refrigerator
- Twelve Bridges Elementary School Rated A-
- Primary Bedroom Suite
- ENERGY STAR Certified Homes
About This Floor Plan
From the moment you step into this 4 bed, 2.5 bath home, the amount of space is astounding. The open dining area and spacious family room are both connected to the chef-ready kitchen. An impressive kitchen, beautiful wood cabinets, stunning granite counters, modern wood-style vinyl flooring, and a huge island overlook the family room. On the upstairs level, you will find 3 generously sized secondary bedrooms and the large master suite. The suite is composed of a spacious bedroom, large walk-in closet, and private bath with a walk-in shower, dual sink vanity, and ample counter space.
Builder Incentives
Take advantage of our Year-End Savings and save up to $50,000 on select move-in ready homes! Enjoy limited-time incentives like home discounts, paid closing costs, and exceptional financing options. End 2025 with huge savings on your new LGI home!
Sales Office
Home Details
Home Type
- Single Family
Parking
- 2 Car Attached Garage
- Front Facing Garage
Home Design
- New Construction
- Modern Architecture
Interior Spaces
- 2-Story Property
- Crown Molding
- Ceiling Fan
- Recessed Lighting
- Double Pane Windows
- ENERGY STAR Qualified Windows
- Blinds
- Sitting Room
- Breakfast Room
- Dining Room
- Open Floorplan
- Smart Lights or Controls
Kitchen
- Gourmet Kitchen
- Breakfast Bar
- Whirlpool Electric Built-In Range
- ENERGY STAR Range
- Whirlpool Built-In Microwave
- Whirlpool Built-In Refrigerator
- ENERGY STAR Qualified Freezer
- ENERGY STAR Qualified Refrigerator
- ENERGY STAR Qualified Dishwasher
- Dishwasher
- Stainless Steel Appliances
- Kitchen Island
- Granite Countertops
- Flat Panel Kitchen Cabinets
- Solid Wood Cabinet
- Under Cabinet Lighting
Flooring
- Wood
- Luxury Vinyl Plank Tile
Bedrooms and Bathrooms
- 4 Bedrooms
- Primary Bedroom Suite
- Walk-In Closet
- Powder Room
- Split Vanities
- Secondary Bathroom Double Sinks
- Bathtub with Shower
- Walk-in Shower
Laundry
- Laundry on upper level
- ENERGY STAR Qualified Dryer
- ENERGY STAR Qualified Washer
Eco-Friendly Details
- Energy-Efficient Insulation
- ENERGY STAR Certified Homes
Utilities
- Central Heating and Cooling System
- Programmable Thermostat
- Smart Outlets
- ENERGY STAR Qualified Water Heater
- High Speed Internet
- Cable TV Available
Additional Features
- Covered Patio or Porch
- Lawn
Community Details
Amenities
- Children's Playroom
Recreation
- Park
- Hiking Trails
Map
Other Plans in Velare at Twelve Bridges
About the Builder
- Velare at Twelve Bridges
- 2967 Bowery Ln
- 2960 Bowery Ln
- 2979 Bowery Ln
- 2937 Pulp Mill Ln
- 2943 Pulp Mill Ln
- 2984 Bowery Ln
- 2936 Pulp Mill Ln
- 2966 Pulp Mill Ln
- 2925 School House Ln
- 2912 School House Ln
- Aurora Heights at Twelve Bridges
- 2187 Muller St
- Millau at Twelve Bridges - Millau Collection
- Rialto at Twelve Bridges - Rialto Collection
- 1075 Telford St
- 1067 Telford St
- 1035 Telford St
- 1816 Stone House Ln
- 3019 Blackpoint Ct
