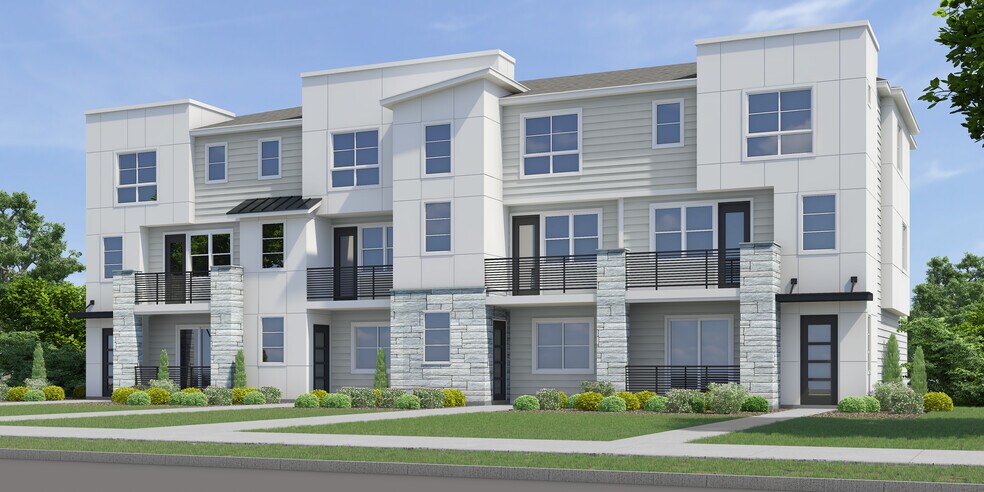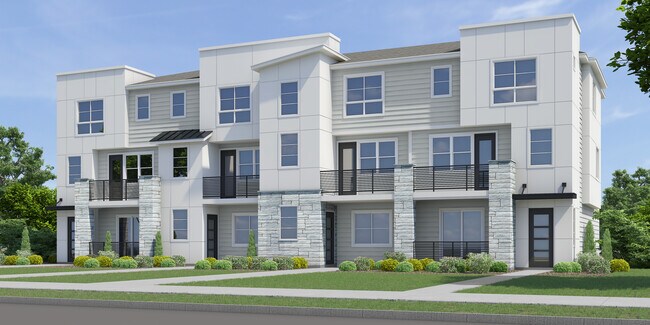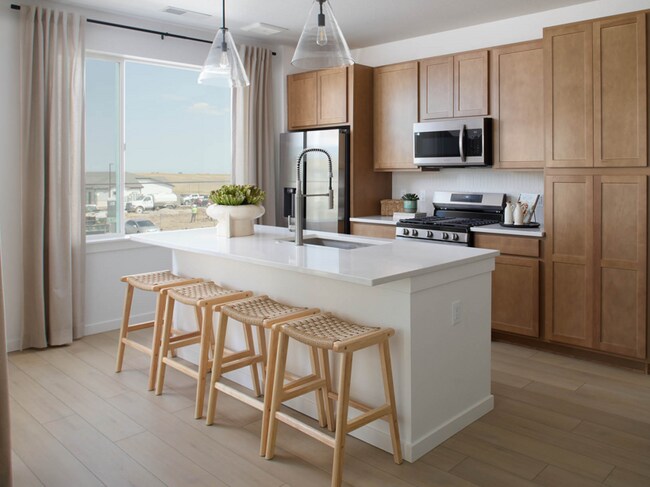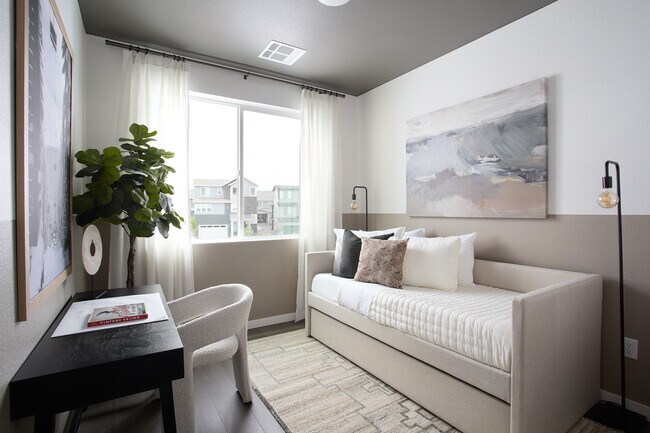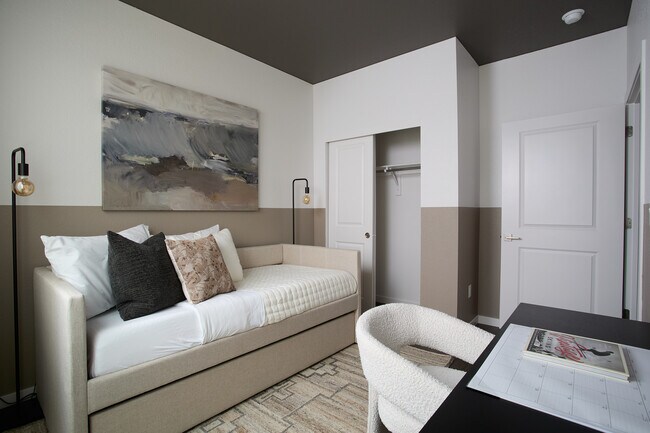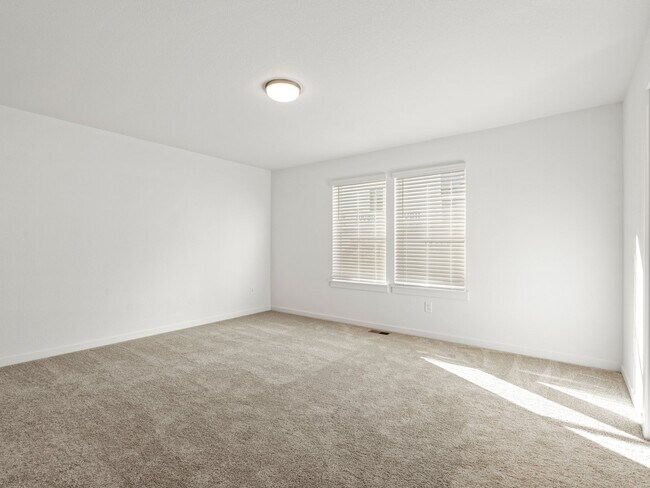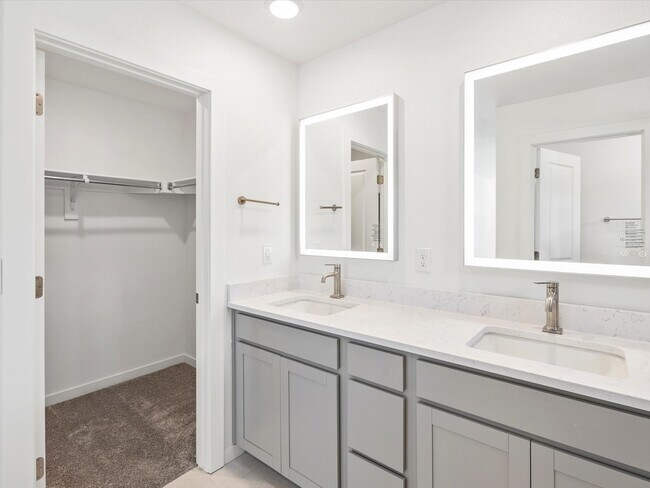
Colorado Springs, CO 80908
Estimated payment starting at $3,197/month
Highlights
- New Construction
- Primary Bedroom Suite
- Stainless Steel Appliances
- Rockrimmon Elementary School Rated A
- Quartz Countertops
- Balcony
About This Floor Plan
Introducing the Willow floor plan, a spacious three-story rowhome designed for modern living with 4 bedrooms, 3.5 baths, and an open-concept layout perfect for entertaining and everyday comfort. On the lower level, you’ll find a welcoming porch entry leading to a private fourth bedroom with its own full bath—ideal for guests or a home office—plus a convenient two-car garage. The main floor is the heart of the home, featuring a bright living room with access to a patio or balcony, a spacious dining area, a powder bath, and a gourmet kitchen complete with a large island and walk-in pantry. Upstairs, the primary suite offers a serene retreat with a generous walk-in closet and a luxurious ensuite bath. Two additional bedrooms share a full bath, and a dedicated laundry area adds everyday ease. The Willow combines flexible spaces with thoughtful design details, providing the perfect balance of functionality and style for busy Colorado lifestyles.
Sales Office
All tours are by appointment only. Please contact sales office to schedule.
Townhouse Details
Home Type
- Townhome
HOA Fees
- $152 Monthly HOA Fees
Parking
- 2 Car Attached Garage
- Front Facing Garage
Home Design
- New Construction
Interior Spaces
- 2,053 Sq Ft Home
- 3-Story Property
- Formal Entry
- Smart Doorbell
- Living Room
- Combination Kitchen and Dining Room
- Luxury Vinyl Plank Tile Flooring
Kitchen
- Breakfast Bar
- Ice Maker
- Dishwasher
- Stainless Steel Appliances
- Kitchen Island
- Quartz Countertops
- Disposal
Bedrooms and Bathrooms
- 4 Bedrooms
- Primary Bedroom Suite
- Walk-In Closet
- Powder Room
- Quartz Bathroom Countertops
- Double Vanity
- Bathtub with Shower
- Walk-in Shower
Laundry
- Laundry on upper level
- Washer and Dryer
Outdoor Features
- Balcony
- Patio
- Front Porch
Community Details
Recreation
- Park
Map
Other Plans in Victory Ridge - The Commons
About the Builder
- 4850 Rusina Rd
- 0 Tech Center Dr
- 1420 Point of the Pines Dr
- 0 Centennial Blvd
- 2794 Soleil Heights
- 0 Michener Dr
- Ellston Park
- 1085&1095 Magnolia St
- 2774 Soleil Heights
- 3410 N El Paso St Unit B02
- 3354 Bivy Point
- The Vistas At West Mesa - The Vistas at West Mesa
- 5020 Boardwalk Dr
- 45 E Woodmen Rd
- 2162 Keara Heights
- Townhomes
- Red Rocks at Kissing Camels
- 705 Belleza View
- 711 Belleza View
- 717 Belleza View
Ask me questions while you tour the home.
