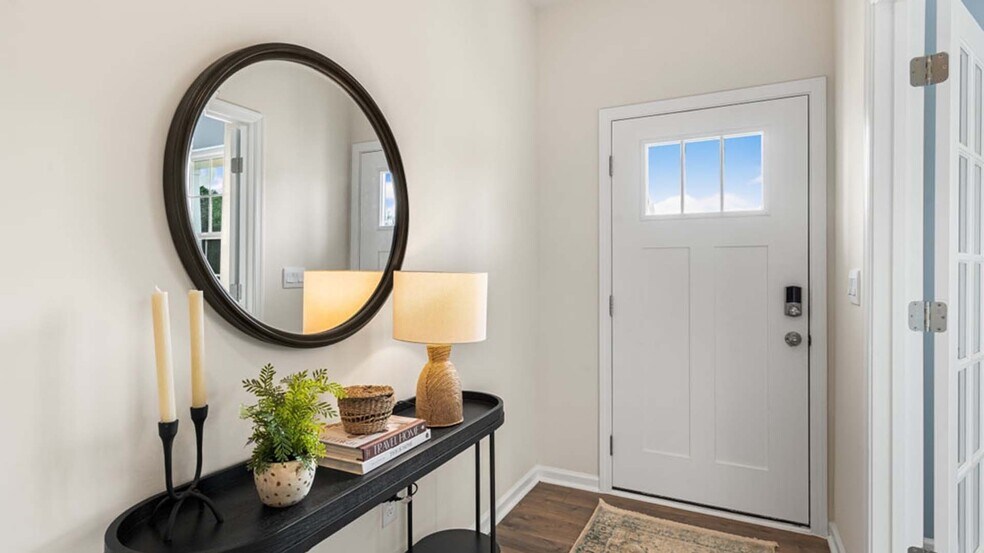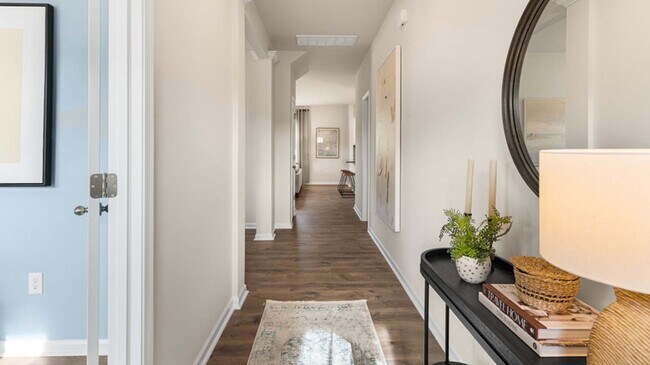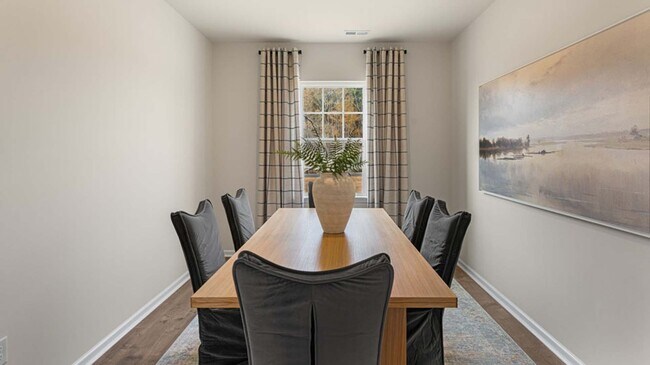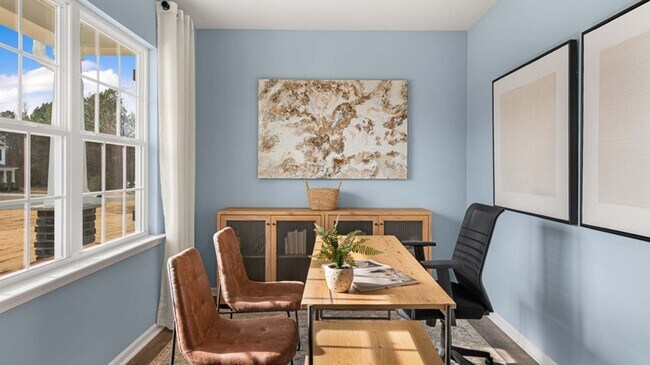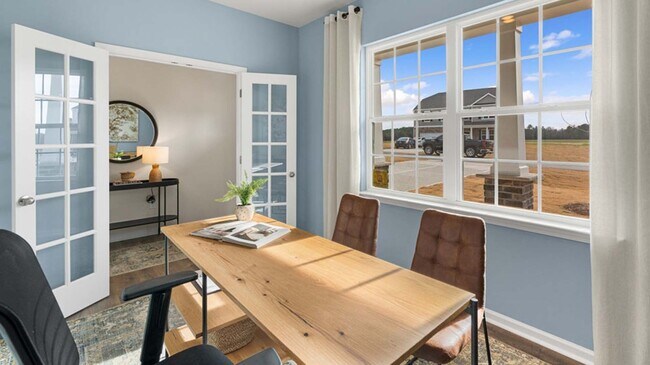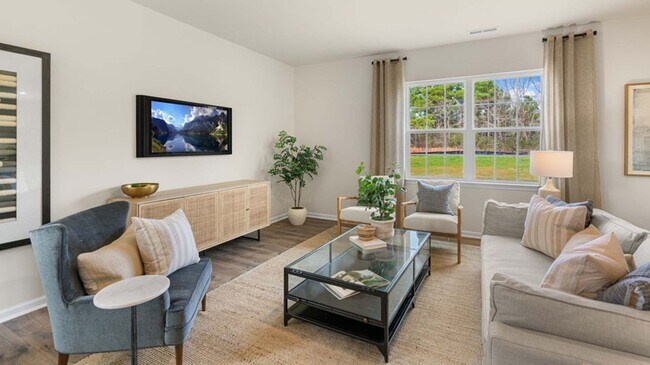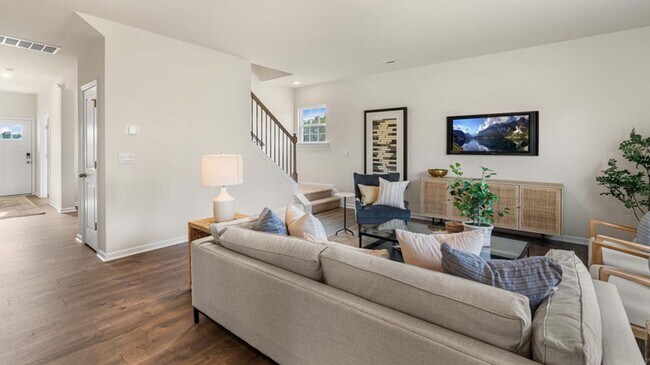
Estimated payment starting at $2,209/month
Highlights
- New Construction
- Loft
- Formal Dining Room
- Gourmet Kitchen
- Breakfast Area or Nook
- Stainless Steel Appliances
About This Floor Plan
The Wilmington is one of our two-story plans featured at Bryson Park in Lexington, NC offering 3 modern elevations. The Wilmington is a spacious two-story home. It offers 4 bedrooms, 2.5 baths and a 2-car garage. The moment you step inside the home you will be greeted by the foyer which connects you first to a home office, and then to a formal dining room which is perfect for entertaining. The foyer then leads into the center of the home. The open-concept layout integrates the main living area, which is a spacious family room that includes a cozy fireplace. The gourmet kitchen, adjacent to the family room, features stainless steel appliances, center island, ample cabinets, and a large breakfast room perfect for casual dining. Upstairs, there is a spacious primary suite with private bathroom and large walk-in closet. The additional three bedrooms all include walk-in closets, built with comfort. The Wilmington includes versatile loft area that can be a media room, playroom, or home gym. With its thoughtful design and spacious layout, the Wilmington is the perfect place to call home. Do not miss this opportunity to make the Wilmington yours at Bryson Park.
Sales Office
| Monday - Saturday |
10:00 AM - 5:00 PM
|
| Sunday |
1:00 PM - 5:00 PM
|
Home Details
Home Type
- Single Family
Parking
- 2 Car Attached Garage
- Front Facing Garage
Home Design
- New Construction
Interior Spaces
- 2,824 Sq Ft Home
- 2-Story Property
- Fireplace
- Family Room
- Living Room
- Formal Dining Room
- Loft
Kitchen
- Gourmet Kitchen
- Breakfast Area or Nook
- Breakfast Bar
- Dishwasher
- Stainless Steel Appliances
- Kitchen Island
Bedrooms and Bathrooms
- 4 Bedrooms
- Walk-In Closet
Map
Move In Ready Homes with this Plan
Other Plans in Bryson Park
About the Builder
Frequently Asked Questions
- Bryson Park
- 690 Bryson Blvd
- 178 Sandpiper Dr
- 178 Sandpiper Dr Unit 13
- 102 Sandpiper Dr Unit 18
- 121 Sandpiper Dr
- 1710 S Union Grove Rd
- 167 Candytuft Ct
- 278 Yarrow Dr
- 280 Yarrow Dr
- 192 Lavender Ln
- 249 Pipers Ridge E
- 167 Windy Pointe Ct
- 172 Crossfield Ct
- 280 Dyna Dr
- 10265 N Nc Highway 150
- 185 Valley Hill Ln
- 618 Widaustin Dr
- 151 Kyle Smith Ct Unit 1059
- 000 Hickory Tree Rd
Ask me questions while you tour the home.
