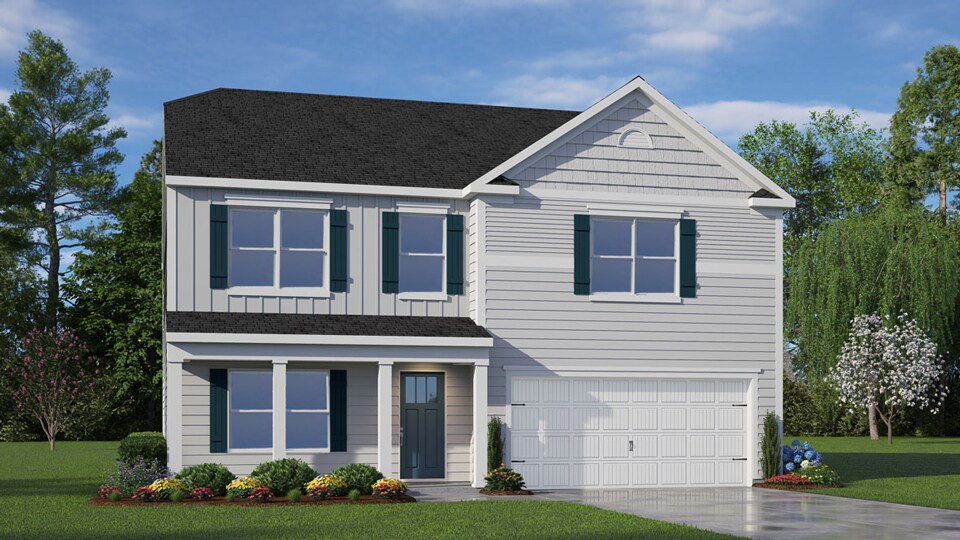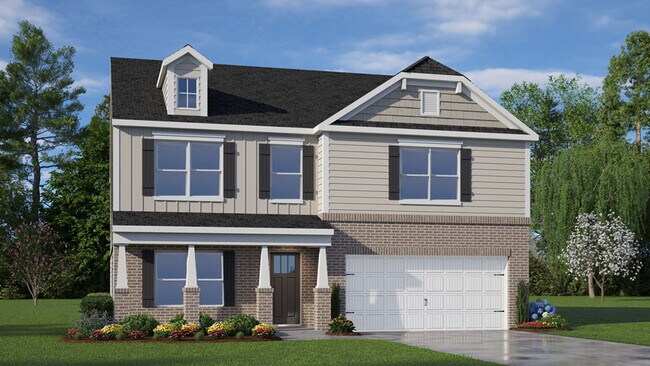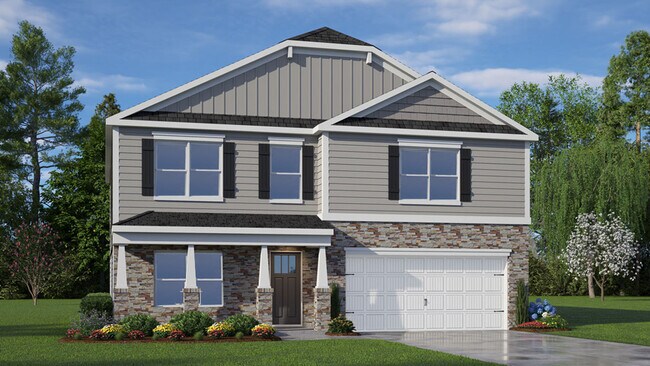
Highlights
- New Construction
- Primary Bedroom Suite
- No HOA
- H.B. Sugg Elementary School Rated A-
- Granite Countertops
- Covered Patio or Porch
About This Floor Plan
Welcome to Dail Farm, one of D.R. Horton's newest communities, coming soon to the charming town of Farmville, NC. This brand-new community will showcase a selection of our most popular floorplans featuring one and two-story homes, and offering 1,991-2,824 sq ft, 4 bedrooms, 2.5-3 bathrooms, and 2-car garages. As you step inside one of our homes, prepare to be captivated by the attention to detail and high-quality finishes throughout. The kitchen, a chef's dream, boasts beautiful shaker-style cabinets, granite countertops, a ceramic tile backsplash, stainless steel appliances, and kitchen islands. The open floorplan designs are perfect for entertaining, while the LED lighting adds a modern touch and creates a warm, inviting ambiance. The exterior schemes and elevations of our homes were carefully designed to create a beautiful streetscape that you'll be proud to call home. At Dail Farm, we understand the importance of modern living. That's why each home is equipped with smart home technology, putting convenience and control at your fingertips. Whether adjusting the temperature or turning on the lights, managing your home has never been easier. Experience the ultimate convenience of living at Dail Farm. Residents have access to nearby esteemed educational facilities such as East Carolina University located 7.4 miles away. H B Sugg Elementary School is 8.2 miles away. Farmville Middle School is 8.1 miles away, and Farmville Central High School is 8.1 miles away. Visit the vibrant Downtown Greenville, known for being one of North Carolina’s most popular destinations for shopping, dining, and entertainment, just 9.1 miles away. Plus, for more shopping options Greenville Mall is only 8.1 miles away. Grocery runs have never been easier with ALDI’s 6.2 miles away and Sam’s Club only 5.7 miles away. With its prime location, variety of floorplan offerings, and modern features, Dail Farms is truly a gem. Don't miss out on the opportunity to make it your own. Sign up for the First-To-Know list today to receive community updates straight to your inbox before the general public!
Sales Office
| Monday - Thursday |
10:00 AM - 5:00 PM
|
| Friday |
1:00 PM - 5:00 PM
|
| Saturday |
9:00 AM - 5:00 PM
|
| Sunday |
12:00 PM - 5:00 PM
|
Home Details
Home Type
- Single Family
Parking
- 2 Car Attached Garage
- Front Facing Garage
Home Design
- New Construction
Interior Spaces
- 2-Story Property
- Family Room
- Laundry Room
Kitchen
- Breakfast Bar
- ENERGY STAR Range
- Built-In Microwave
- ENERGY STAR Qualified Dishwasher
- Stainless Steel Appliances
- Kitchen Island
- Granite Countertops
- Tiled Backsplash
- Shaker Cabinets
Bedrooms and Bathrooms
- 4 Bedrooms
- Primary Bedroom Suite
- Walk-In Closet
- Powder Room
- Quartz Bathroom Countertops
- Bathtub with Shower
Outdoor Features
- Covered Patio or Porch
Utilities
- Central Heating and Cooling System
- Smart Home Wiring
- Wi-Fi Available
- Cable TV Available
Community Details
- No Home Owners Association
Map
Move In Ready Homes with this Plan
Other Plans in Dail Farm
About the Builder
- Dail Farm
- 0 Bell Arthur Rd
- 3179 Ballards Crossroads
- 6412 U S 264 Alternate
- Davenport Farms
- The Preserve at Langston
- 2560 Autumn Ridge Ln
- 2432 Brookville Dr
- 2417 Brookville Dr
- 2420 Brookville Dr
- 2428 Brookville Dr
- Cobblestone
- The Villas at Langston Farms
- Villa Grande
- 0 Williams Rd Unit 100495497
- Ridgewood Farms
- 0 Allen Rd
- Ridgewood Farms - The Townes
- 3103 Bluewillow Way
- 3100 Kariblue Ln


