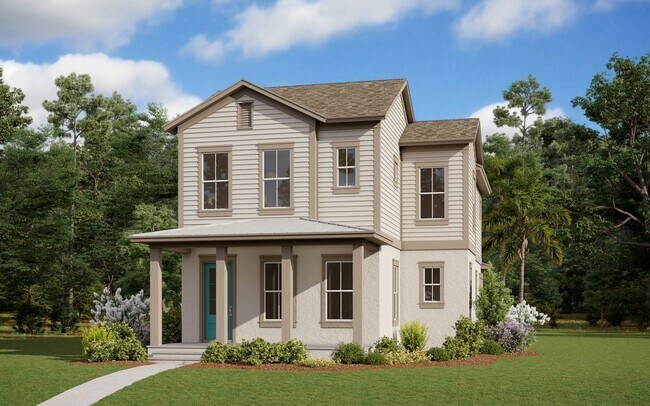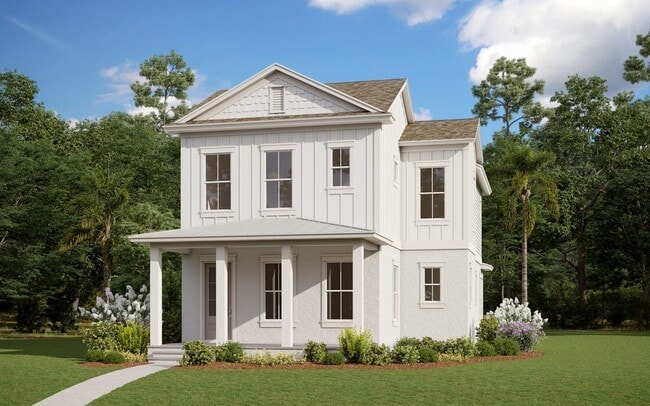
Verified badge confirms data from builder
Orlando, FL 32827
Estimated payment starting at $4,465/month
Total Views
1,501
3
Beds
3.5
Baths
2,459
Sq Ft
$291
Price per Sq Ft
Highlights
- Waterfront Community
- Golf Club
- Country Club
- Laureate Park Elementary Rated A
- Waterpark
- Fitness Center
About This Floor Plan
The Wilmington floor plan offers a thoughtfully designed two-story layout, featuring three bedrooms and two and a half bathrooms. This home provides ample space for relaxation and entertaining, with an expansive great room that opens to a large covered lanai, perfect for outdoor gatherings. Upstairs, you'll find a generously sized primary suite with a spacious owner’s bathroom and walk-in closet, ensuring a private retreat. Additional bedrooms are complemented by a convenient upstairs laundry and well-appointed secondary baths. With an inviting cafe area off the kitchen and a formal dining room, the Wilmington seamlessly blends comfort and function for modern living.
Sales Office
Hours
| Monday - Saturday |
10:00 AM - 6:00 PM
|
| Sunday |
12:00 PM - 6:00 PM
|
Office Address
10186 PEARSON AVE
ORLANDO, FL 32827
Driving Directions
Home Details
Home Type
- Single Family
Parking
- 2 Car Detached Garage
- Rear-Facing Garage
Home Design
- New Construction
Interior Spaces
- 2-Story Property
- Family Room
- Formal Dining Room
Kitchen
- Breakfast Area or Nook
- Walk-In Pantry
- Kitchen Island
Bedrooms and Bathrooms
- 3 Bedrooms
- Walk-In Closet
- Powder Room
- Dual Vanity Sinks in Primary Bathroom
- Private Water Closet
- Bathtub with Shower
- Walk-in Shower
Laundry
- Laundry Room
- Laundry on upper level
Outdoor Features
- Covered Patio or Porch
- Lanai
Utilities
- Air Conditioning
- High Speed Internet
- Cable TV Available
Community Details
Overview
- Water Views Throughout Community
- Views Throughout Community
- Greenbelt
Amenities
- Community Garden
- Picnic Area
- Shops
- Restaurant
- Community Center
Recreation
- Community Boardwalk
- Waterfront Community
- Golf Club
- Golf Course Community
- Country Club
- Tennis Courts
- Soccer Field
- Community Basketball Court
- Volleyball Courts
- Pickleball Courts
- Community Playground
- Fitness Center
- Waterpark
- Lap or Exercise Community Pool
- Zero Entry Pool
- Splash Pad
- Park
- Dog Park
- Trails
Map
Other Plans in Laureate Park at Lake Nona - 40' Homesites
About the Builder
As a publicly traded and locally operated company, Dream Finders Homes has a commitment to deliver their customers the highest standards in a new home. They are confident that their design features will exceed expectations and surpass the competition. They empower their customers to personalize and modify their new dream home with finishes that reflect their own taste and lifestyle. They hope you allow them the opportunity to show you "The Dream Finders Difference."
Dream Finders Homes is defining the future of new home construction with its unique designs, superior quality materials, strong focus on customer satisfaction and an elite desire to be the best home builder in America. Dream Finders Homes is your dream builder, building the American Dream one home at a time.
Nearby Homes
- Laureate Park at Lake Nona - Alora
- 9841 Peebles St
- Laureate Park at Lake Nona
- 9985 Gobat Alley
- Laureate Park at Lake Nona - Style Series Multi-Plex Townhomes
- 10116 Pearson Ave
- 9853 Peebles St
- 10239 Dulbecco St
- 9878 Peebles St
- 9842 Peebles St
- Laurel Pointe - Mosaic Collection
- 9678 Rodbell St
- Laureate Park at Lake Nona - Laureate Park
- 9738 Neruda St
- Laureate Park at Lake Nona - 40' Homesites
- Laureate Park at Lake Nona - Heritage Collection
- Laureate Park at Lake Nona - Classic Collection
- Live Oak Estates
- Laureate Park at Lake Nona - Guild Series
- Laureate Park at Lake Nona - Style Series 3-Plex Townhomes


