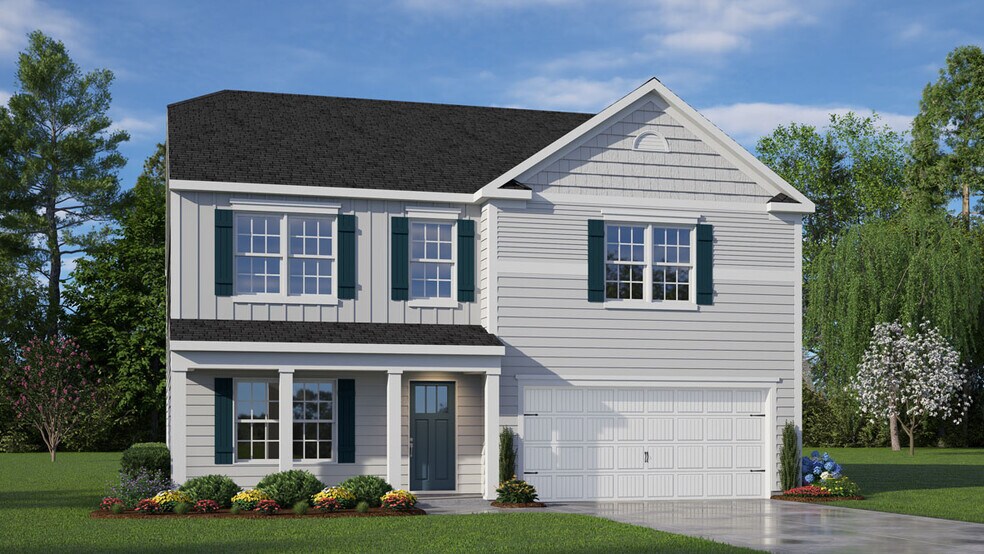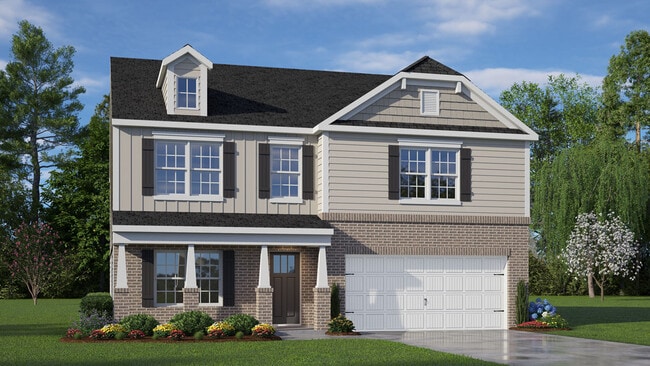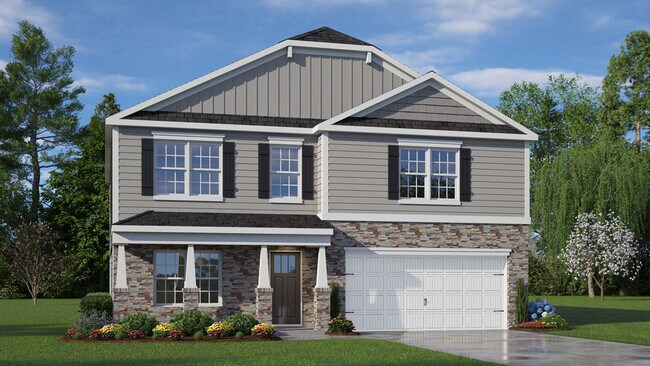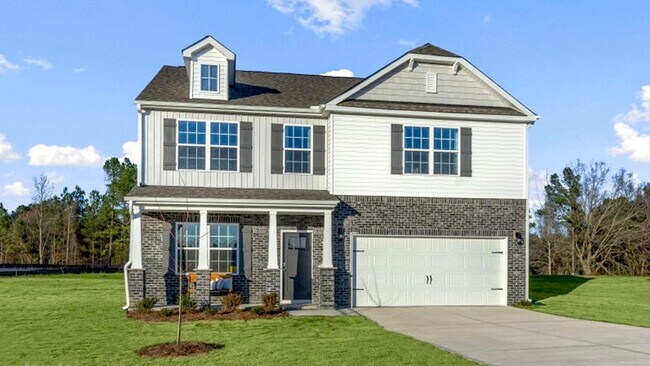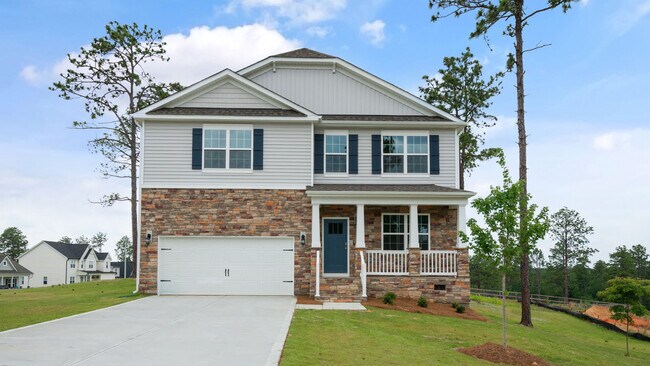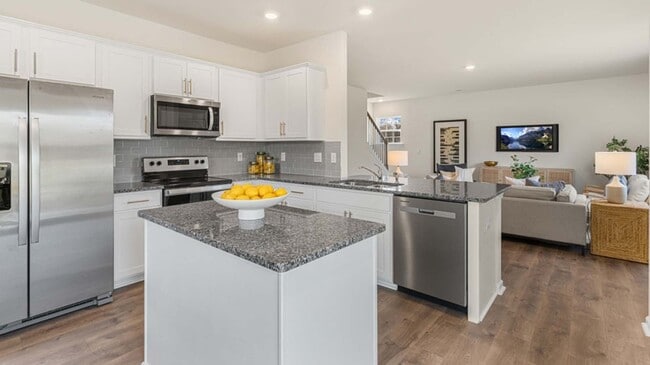
Estimated payment starting at $2,459/month
Highlights
- New Construction
- Primary Bedroom Suite
- Granite Countertops
- Hawfields Middle School Rated 9+
- Loft
- Walk-In Pantry
About This Floor Plan
The Wilmington is one of our two-story plans featured at Old Fields offering 3 modern elevations, and offers 4 bedrooms, 2.5 bathrooms, 2,824 sq. ft. of living space, and a 2-car garage. The moment you step inside the home you will be greeted by the foyer which connects you first to a home office, and then to a formal dining room which is perfect for entertaining. The foyer then leads into the center of the home. The open-concept layout integrates the main living area, which is a spacious family room that includes a cozy fireplace. The gourmet kitchen, adjacent to the family room, features stainless steel appliances, center island, ample cabinets, and a large breakfast room perfect for casual dining. Upstairs, there is a spacious primary suite with private bathroom and large walk-in closet. The additional three bedrooms all include walk-in closets, built with comfort. The Wilmington includes versatile loft area that can be a media room, playroom, or home gym. With its thoughtful design and spacious layout, the Wilmington is the perfect place to call home.
Sales Office
| Monday - Saturday |
10:00 AM - 5:00 PM
|
| Sunday |
1:00 PM - 5:00 PM
|
Home Details
Home Type
- Single Family
Parking
- 2 Car Attached Garage
- Front Facing Garage
Home Design
- New Construction
Interior Spaces
- 2,824 Sq Ft Home
- 2-Story Property
- Fireplace
- Smart Doorbell
- Family Room
- Living Room
- Formal Dining Room
- Loft
Kitchen
- Breakfast Bar
- Walk-In Pantry
- Built-In Range
- Dishwasher
- Stainless Steel Appliances
- Kitchen Island
- Granite Countertops
Bedrooms and Bathrooms
- 4 Bedrooms
- Primary Bedroom Suite
- Walk-In Closet
- Powder Room
- Quartz Bathroom Countertops
- Double Vanity
- Secondary Bathroom Double Sinks
- Private Water Closet
- Bathtub with Shower
- Walk-in Shower
Laundry
- Laundry Room
- Laundry on main level
- Washer and Dryer Hookup
Home Security
- Smart Lights or Controls
- Smart Thermostat
Outdoor Features
- Patio
Utilities
- Central Heating and Cooling System
- Smart Home Wiring
- High Speed Internet
- Cable TV Available
Map
Other Plans in Old Fields
About the Builder
- Old Fields
- 0 Jimmie Kerr Rd Unit 10127526
- Riley's Meadow - The Townes
- Riley's Meadow - The Grove
- Riley's Meadow - The Manors
- Graham Springs
- Quarry Hills - Freedom
- Quarry Hills
- Sagecroft - Hanover Collection
- The Landing at Summerhaven
- Lawson Townes
- 0 Trollinger Rd
- 3600 Old Farm Ct
- 3602 Old Farm Ct
- 0 State Highway 49
- 2695 S Jim Minor Rd
- 2918 Forest Creek Ln
- 2715 S Jim Minor Rd
- 131 N Wilkins Rd
- 2904 Forest Creek Ln
