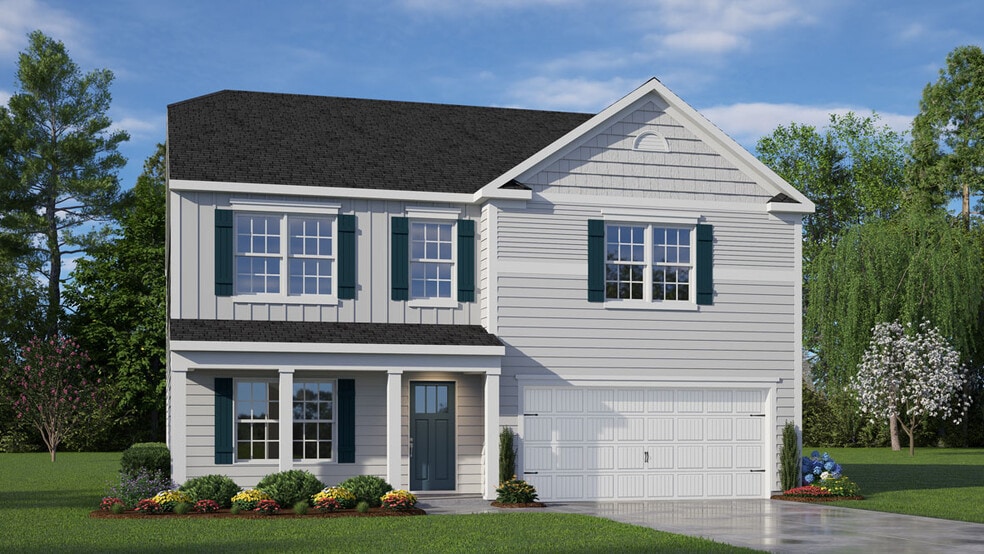
Estimated payment starting at $2,332/month
Highlights
- New Construction
- Gourmet Kitchen
- Fireplace in Primary Bedroom
- Hawfields Middle School Rated 9+
- Primary Bedroom Suite
- Wood Flooring
About This Floor Plan
The Wilmington is one of our two-story plans featured at The Landing at Summerhaven offering 3 modern elevations, and offers 4 bedrooms, 2.5 bathrooms, 2,824 sq. ft. of living space, and a 2-car garage. The moment you step inside the home you will be greeted by the foyer which connects you first to a home office, and then to a formal dining room which is perfect for entertaining. The foyer then leads into the center of the home. The open-concept layout integrates the main living area, which is a spacious family room that includes a cozy fireplace. The gourmet kitchen, adjacent to the family room, features stainless steel appliances, center island, ample cabinets, and a large breakfast room perfect for casual dining. Upstairs, there is a spacious primary suite with private bathroom and large walk-in closet. The additional three bedrooms all include walk-in closets, built with comfort. The Wilmington includes versatile loft area that can be a media room, playroom, or home gym. With its thoughtful design and spacious layout, the Wilmington is the perfect place to call home. Do not miss this opportunity to make the Wilmington yours at The Landing at Summerhaven.
Sales Office
| Monday |
10:00 AM - 5:00 PM
|
| Tuesday |
10:00 AM - 5:00 PM
|
| Wednesday |
1:00 PM - 5:00 PM
|
| Thursday |
10:00 AM - 5:00 PM
|
| Friday |
10:00 AM - 5:00 PM
|
| Saturday |
10:00 AM - 5:00 PM
|
| Sunday |
1:00 PM - 5:00 PM
|
Home Details
Home Type
- Single Family
Parking
- 2 Car Attached Garage
- Front Facing Garage
Home Design
- New Construction
Interior Spaces
- 2-Story Property
- French Doors
- Formal Entry
- Family Room
- Living Room
- Formal Dining Room
- Loft
- Washer and Dryer Hookup
Kitchen
- Gourmet Kitchen
- Breakfast Room
- Walk-In Pantry
- Cooktop
- Dishwasher
- Stainless Steel Appliances
- Kitchen Island
Flooring
- Wood
- Carpet
Bedrooms and Bathrooms
- 4 Bedrooms
- Fireplace in Primary Bedroom
- Primary Bedroom Suite
- Walk-In Closet
- Bathtub with Shower
Community Details
- No Home Owners Association
Map
Other Plans in The Landing at Summerhaven
About the Builder
- The Landing at Summerhaven
- 2573 Summersby Dr
- 2582 Summersby Dr
- 2548 Burgess Dr Unit 409
- Cambridge Park
- 2694 Burgess Dr
- 2712 Burgess Dr
- 2726 Burgess Dr
- 2738 Burgess Dr
- 2757 Burgess Dr
- 2885 Burgess Dr Unit 399
- 2823 Burgess Dr Unit 406
- 1227 Millington Dr
- 3410 Saint Barts Place
- 3402 Saint Barts Place
- Riley's Meadow - The Townes
- Riley's Meadow - The Manors
- Riley's Meadow - The Grove
- 1909 Lily Dr
- 1204 Millington Dr
