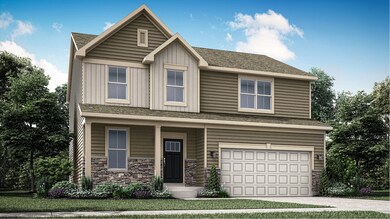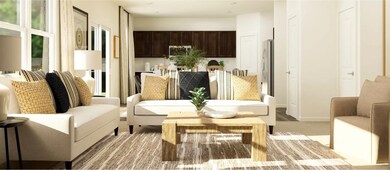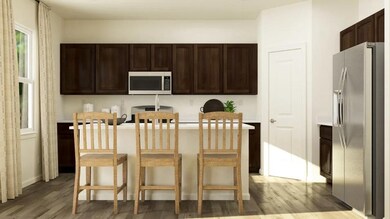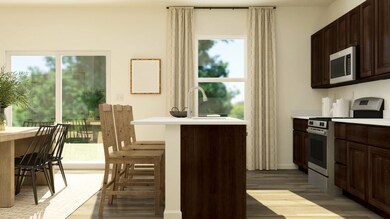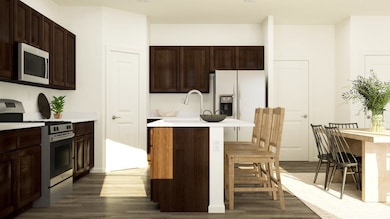
Starling Windsor, WI 53598
Estimated payment $3,430/month
Total Views
870
4
Beds
2.5
Baths
2,201
Sq Ft
$237
Price per Sq Ft
About This Home
This two-story home provides modern comfort and ample room to grow. Upon entry is a flex room well-suited for hosting guests, followed by a spacious open layout for seamless family living and relaxing. Separate from the downstairs main living area, the second level hosts all four bedrooms to provide great personal space and privacy. The sprawling owner’s suite is a serene haven with a full-sized bathroom and walk-in closet. A two-car garage completes the home.
Home Details
Home Type
- Single Family
Parking
- 2 Car Garage
Home Design
- New Construction
- Ready To Build Floorplan
- Starling Plan
Interior Spaces
- 2,201 Sq Ft Home
- 2-Story Property
- Basement
Bedrooms and Bathrooms
- 4 Bedrooms
Community Details
Overview
- Actively Selling
- Built by Lennar
- Windsor Crossing Subdivision
Sales Office
- 3993 Banbury Street
- Windsor, WI 53598
- Builder Spec Website
Office Hours
- Mon By Appt | Tue By Appt | Wed By Appt | Thu By Appt | Fri By Appt | Sat By Appt | Sun By Appt
Map
Create a Home Valuation Report for This Property
The Home Valuation Report is an in-depth analysis detailing your home's value as well as a comparison with similar homes in the area
Similar Homes in Windsor, WI
Home Values in the Area
Average Home Value in this Area
Property History
| Date | Event | Price | Change | Sq Ft Price |
|---|---|---|---|---|
| 06/18/2025 06/18/25 | Price Changed | $521,990 | +1.6% | $237 / Sq Ft |
| 03/24/2025 03/24/25 | Price Changed | $513,990 | +0.4% | $234 / Sq Ft |
| 03/03/2025 03/03/25 | Price Changed | $511,990 | +1.0% | $233 / Sq Ft |
| 02/25/2025 02/25/25 | For Sale | $506,990 | -- | $230 / Sq Ft |
Nearby Homes
- 4013 Banbury St
- 4003 Banbury St
- 4008 Banbury St
- 4014 Banbury St
- 3993 Banbury St
- 3993 Banbury St
- 3993 Banbury St
- 3993 Banbury St
- 3993 Banbury St
- 3993 Banbury St
- 3993 Banbury St
- 4123 Eton Cir
- 3993 Banbury St
- 3993 Banbury St
- 4004 Banbury St
- 4006 Banbury St
- 4031 Taunton Rd
- 4010 Banbury St
- 4007 Banbury St
- 4012 Banbury St


