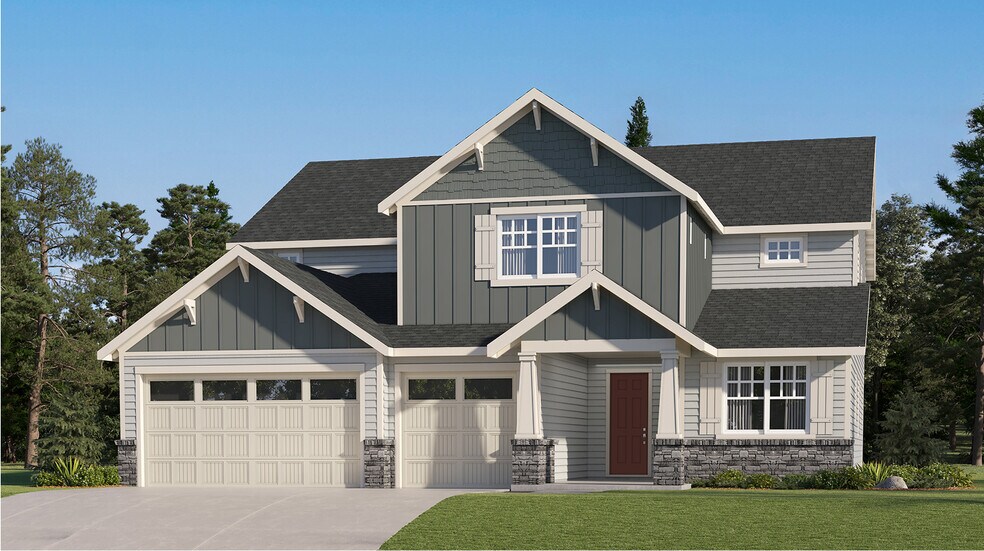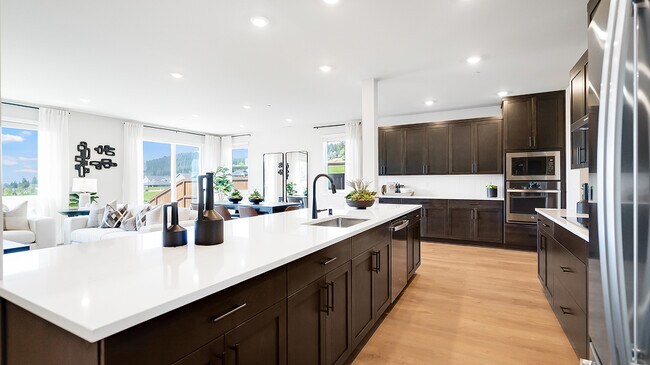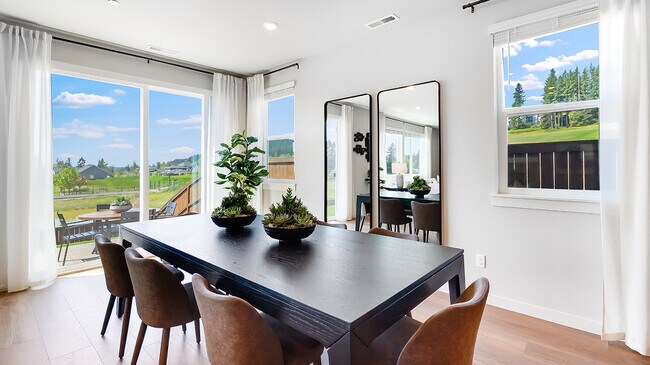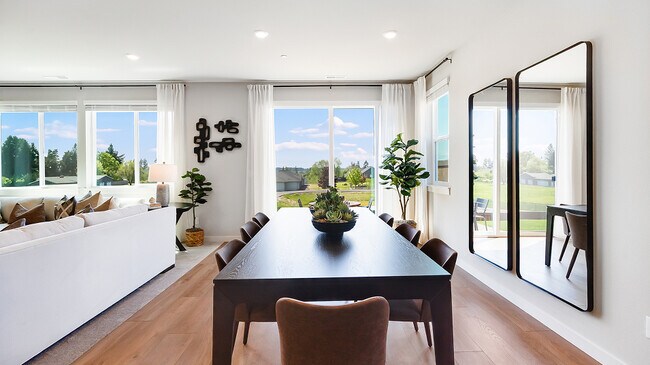
Estimated payment starting at $6,786/month
Total Views
927
6
Beds
3.5
Baths
4,232
Sq Ft
$253
Price per Sq Ft
Highlights
- New Construction
- Built-In Refrigerator
- High Ceiling
- Lacamas Lake Elementary School Rated A-
- Loft
- Great Room
About This Floor Plan
This new two-story Next Gen home showcases a private suite, complete with a separate entrance, living area, kitchenette, bedroom and more for seamless independent living. The main home features an open-concept layout on the first floor that blends the kitchen, living and dining areas to maximize interior space. On the second floor, five bedrooms surround a versatile and inviting loft, including the luxurious owner’s suite at the back of the home for added comfort and privacy.
Sales Office
Hours
Monday - Sunday
Closed
Office Address
8645 N Farrell St
Camas, WA 98607
Home Details
Home Type
- Single Family
HOA Fees
- $83 Monthly HOA Fees
Parking
- 3 Car Attached Garage
- Front Facing Garage
Taxes
- Special Tax
Home Design
- New Construction
- Multigenerational Home
Interior Spaces
- 2-Story Property
- High Ceiling
- Recessed Lighting
- Electric Fireplace
- Great Room
- Loft
Kitchen
- Breakfast Area or Nook
- Oven
- Cooktop
- Range Hood
- Built-In Refrigerator
- Dishwasher
- Stainless Steel Appliances
- Quartz Countertops
- Tiled Backsplash
- Shaker Cabinets
Flooring
- Carpet
- Luxury Vinyl Plank Tile
- Luxury Vinyl Tile
Bedrooms and Bathrooms
- 6 Bedrooms
- Walk-In Closet
- Powder Room
- Quartz Bathroom Countertops
- Double Vanity
- Walk-in Shower
- Ceramic Tile in Bathrooms
Laundry
- Laundry on upper level
- Washer and Dryer
Additional Features
- Covered Patio or Porch
- Cable TV Available
Community Details
- Association fees include lawnmaintenance
Map
Other Plans in Camas Heights
About the Builder
Since 1954, Lennar has built over one million new homes for families across America. They build in some of the nation’s most popular cities, and their communities cater to all lifestyles and family dynamics, whether you are a first-time or move-up buyer, multigenerational family, or Active Adult.
Nearby Homes
- Camas Heights
- 8241 N Hargrave St
- 5596 N 93rd Ave Unit LT204
- 5568 N 93rd Ave Unit LT203
- 9247 N Hargrave St Unit LT221
- 5496 N 93rd Ave Unit LT 200
- The Glades at Green Mountain
- 5526 N 94th Ave Unit LT215
- 5482 N 94th Ave Unit LT213
- 5645 N 94th Ave Unit LT244
- 5687 N 94th Ave Unit LT243
- 5601 N 94th Ave Unit LT245
- 5597 N 94th Ave Unit LT246
- 5741 N 94th Ave Unit LT241
- 5567 N 94th Ave Unit LT247
- 5511 N 94th Ave Unit LT 249
- 5493 N 94th Ave Unit LT250
- The Landing at Green Mountain
- The Nines at Camas Meadows
- The Nines at Camas Meadows - Townhomes






