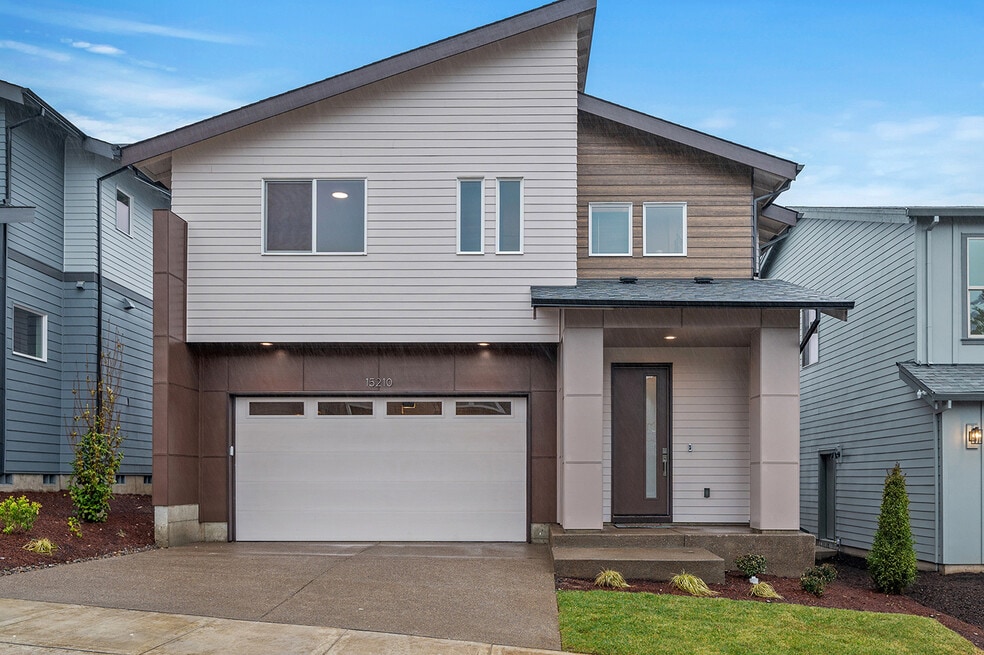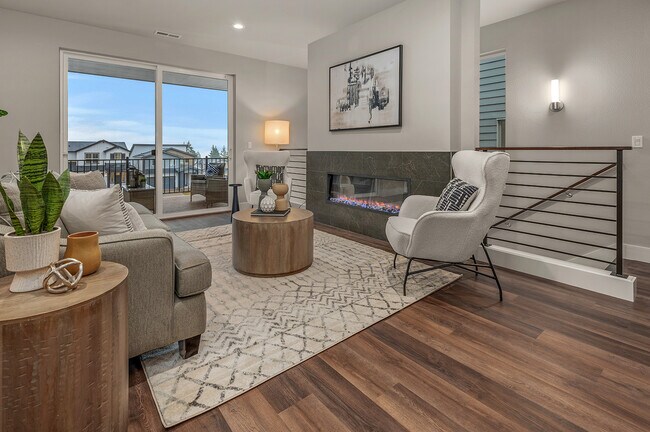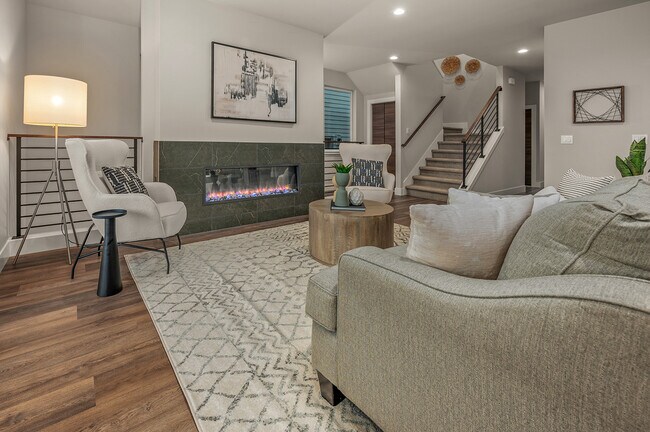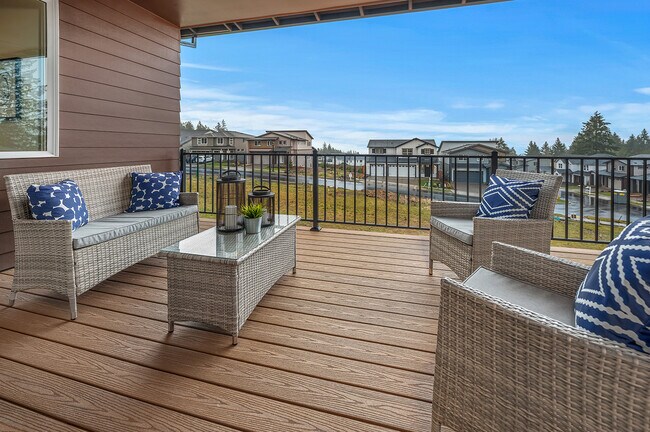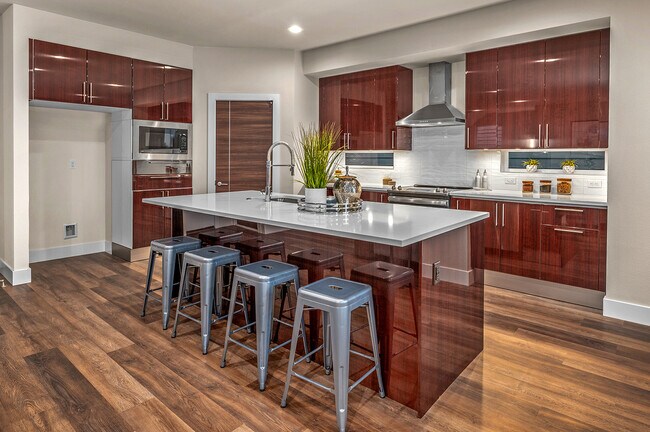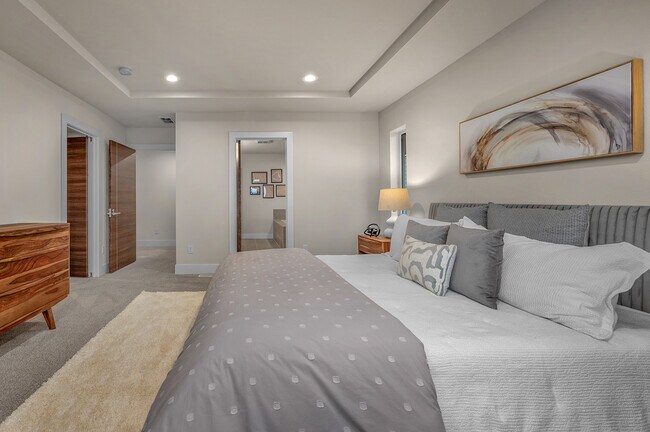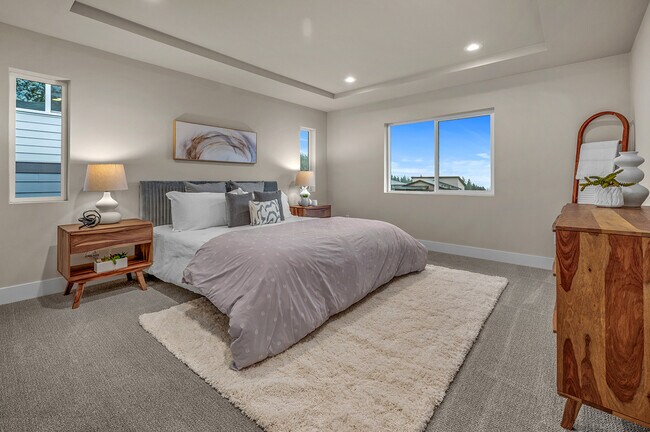
Verified badge confirms data from builder
Portland, OR 97224
Estimated payment starting at $5,075/month
Total Views
3,872
4
Beds
4
Baths
3,155
Sq Ft
$261
Price per Sq Ft
Highlights
- New Construction
- Primary Bedroom Suite
- Bonus Room
- Twality Middle School Rated A-
- Views Throughout Community
- 3-minute walk to Orchard Park
About This Floor Plan
The Windsor plan is spacious with over 3,100 square feet featuring four bedrooms and three bathrooms. Included in this plan is a basement with a bonus room, powder room and large outdoor covered patio. There’s a semi-private dining room in this plan adjacent to the kitchen. Also included in the home is a spacious outdoor covered living space. Upstairs, you will find large bedrooms, including a master suite with a five-piece bathroom and a walk-in closet.
Sales Office
Hours
| Monday - Wednesday | Appointment Only |
| Thursday - Sunday |
12:00 PM - 5:00 PM
|
Sales Team
Brandon Reeves
Estuardo Perez
Yoko Tsutsumi
Brandon Connor
Office Address
15210 River Terrace Crossing
Portland, OR 97224
Home Details
Home Type
- Single Family
Parking
- 2 Car Attached Garage
- Front Facing Garage
Home Design
- New Construction
Interior Spaces
- 3,155 Sq Ft Home
- 2-Story Property
- Formal Entry
- Living Room
- Open Floorplan
- Dining Area
- Bonus Room
- Finished Basement
Kitchen
- Eat-In Kitchen
- Breakfast Bar
- Walk-In Pantry
- Built-In Range
- Built-In Microwave
- Dishwasher
- Kitchen Island
- Self-Closing Drawers and Cabinet Doors
- Under Cabinet Lighting
Bedrooms and Bathrooms
- 4 Bedrooms
- Primary Bedroom Suite
- Dual Closets
- Walk-In Closet
- Powder Room
- Primary bathroom on main floor
- Secondary Bathroom Double Sinks
- Dual Vanity Sinks in Primary Bathroom
- Private Water Closet
- Bathtub with Shower
- Walk-in Shower
Laundry
- Laundry Room
- Laundry on upper level
Utilities
- Central Heating and Cooling System
- High Speed Internet
- Cable TV Available
Additional Features
- Covered Patio or Porch
- Lawn
Community Details
Overview
- Views Throughout Community
Recreation
- Community Basketball Court
- Park
Map
Other Plans in River Terrace Crossing - The Classics
About the Builder
Since their founding, Ichijo has focused on using natural materials and providing a healthy living environment for their customers. At many of their communities you can see this in their use of solar energy, high quality panelized construction with rain screens and exterior insulation and sustainable building practices. In short, they design their homes for maximum efficiency without sacrificing comfort and livability.
Being one of the largest builders in Japan has its benefits. With over 100,000 homes built so far they’ve learned if they’re not able to find the exact materials they need, they don’t have to compromise, they make them. Ichijo's wall panels, cabinets, doors, windows and floor heating panels are all produced in their factories in The Philippines. This means they control the building process from day one. These components are all fabricated with care, to an exceptional level of quality, and the entire package is delivered direct to your home site.
Nearby Homes
- River Terrace Crossing - The Classics
- River Terrace Crossing
- River Terrace Crossing
- River Terrace Crossing
- South River Terrace - The Shasta Collection
- South River Terrace - The Cascade Collection
- South River Terrace
- South River Terrace - The Willamette Collection
- South River Terrace - The Hemlock Collection
- 15639 SW Missouri Ave
- 15105 SW Albany Terrace Unit H182
- 16878 SW Cairn Ln
- 16894 SW Cairn Ln
- 16853 SW Pomelo Dr
- 16861 SW Pomelo Dr
- 16948 SW 132nd Terrace
- 13890 SW 174th Ave
- 13874 SW 174th Ave
- 13866 SW 174th Ave
- 13909 SW 174th Ave
Your Personal Tour Guide
Ask me questions while you tour the home.
