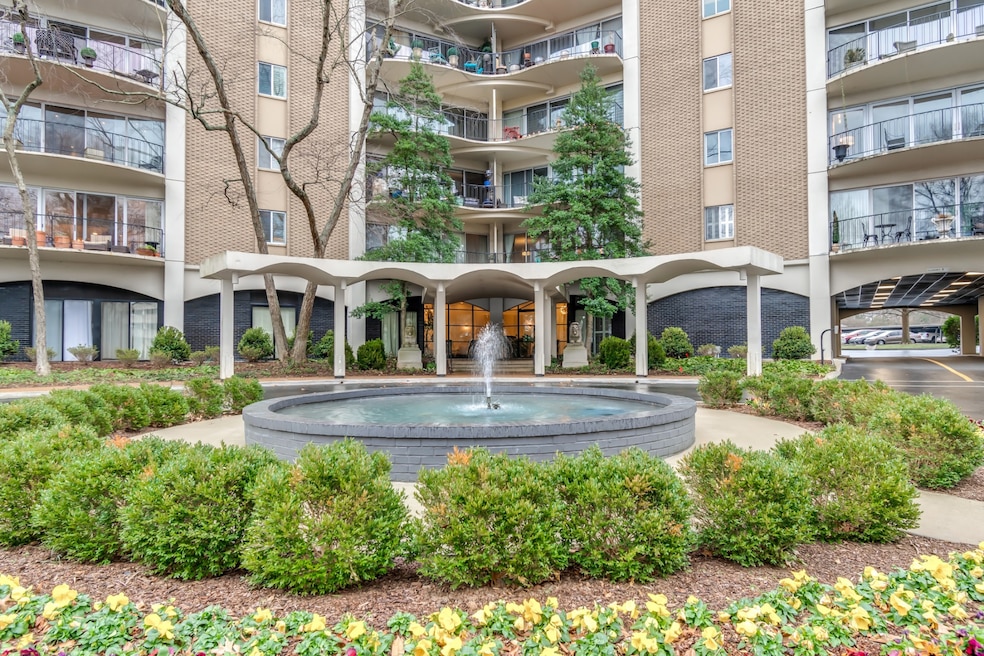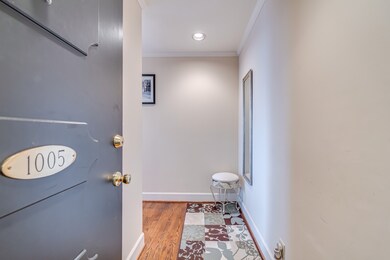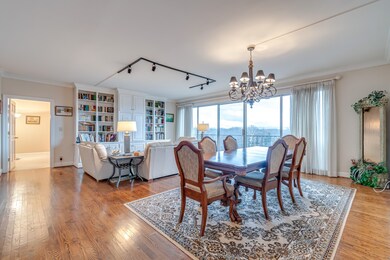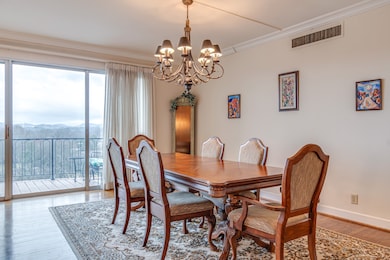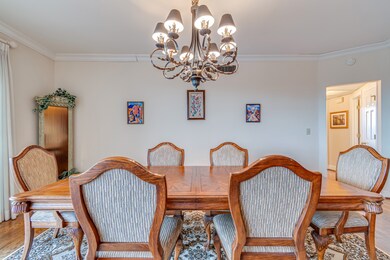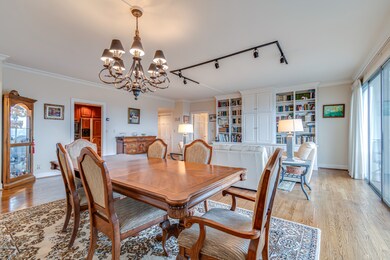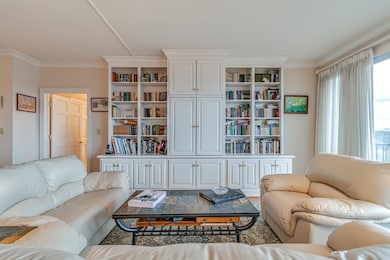
Windsor Tower 4215 Harding Pike Unit 1005 Nashville, TN 37205
Green Hills NeighborhoodEstimated Value: $671,798 - $753,000
Highlights
- Wood Flooring
- Cooling Available
- High-Rise Condominium
- Walk-In Closet
- Central Heating
- Property has 1 Level
About This Home
As of April 2024Welcome to this luxurious condo situated on the 10th floor of Windsor Tower. This stunning residence offers an unparalleled living experience with its exquisite design and breathtaking views from every room. As you step inside you are greeted by the open floor plan that seamlessly integrates the living, dining, and kitchen areas, creating an ideal space for both relaxation and entertainment. The highlight of this unit are its three spacious bedrooms, each designed to offer comfort and tranquility. Enjoy your morning coffee on one of the two balconies while taking in the panoramic views. Expansive windows flood the condo with natural light, creating a warm and inviting atmosphere throughout. The gleaming hardwood floors add a touch of refinement to the interior, elevating the overall ambiance of the space. Utilities including electric, gas, water, trash, & cable are included in monthly HOA fee.
Last Listed By
Onward Real Estate Brokerage Phone: 6159457536 License #356311 Listed on: 02/15/2024

Property Details
Home Type
- Multi-Family
Est. Annual Taxes
- $3,454
Year Built
- Built in 1967
Lot Details
- 1,699
HOA Fees
- $1,267 Monthly HOA Fees
Home Design
- Property Attached
- Brick Exterior Construction
Interior Spaces
- 1,837 Sq Ft Home
- Property has 1 Level
Kitchen
- Microwave
- Dishwasher
- Disposal
Flooring
- Wood
- Carpet
- Tile
Bedrooms and Bathrooms
- 3 Main Level Bedrooms
- Walk-In Closet
- 3 Full Bathrooms
Parking
- 1 Parking Space
- 1 Carport Space
- Assigned Parking
Schools
- Eakin Elementary School
- West End Middle School
- Hillsboro Comp High School
Utilities
- Cooling Available
- Central Heating
- Cable TV Available
Community Details
- $2,534 One-Time Secondary Association Fee
- Association fees include cable TV, electricity, ground maintenance, water
- High-Rise Condominium
- Windsor Tower Subdivision
Listing and Financial Details
- Assessor Parcel Number 103160B11200CO
Ownership History
Purchase Details
Home Financials for this Owner
Home Financials are based on the most recent Mortgage that was taken out on this home.Purchase Details
Home Financials for this Owner
Home Financials are based on the most recent Mortgage that was taken out on this home.Purchase Details
Home Financials for this Owner
Home Financials are based on the most recent Mortgage that was taken out on this home.Purchase Details
Home Financials for this Owner
Home Financials are based on the most recent Mortgage that was taken out on this home.Similar Homes in Nashville, TN
Home Values in the Area
Average Home Value in this Area
Purchase History
| Date | Buyer | Sale Price | Title Company |
|---|---|---|---|
| Mulligan William | $700,000 | Lehman Title | |
| Olshanskiy Alexander Y | $280,000 | -- | |
| Grinney Jay | -- | -- | |
| Grinney Jay | $210,000 | -- |
Mortgage History
| Date | Status | Borrower | Loan Amount |
|---|---|---|---|
| Previous Owner | Olshanskiy Alexander Y | $168,000 | |
| Previous Owner | Grinney Jay | $189,000 |
Property History
| Date | Event | Price | Change | Sq Ft Price |
|---|---|---|---|---|
| 04/19/2024 04/19/24 | Sold | $700,000 | -3.4% | $381 / Sq Ft |
| 04/05/2024 04/05/24 | Pending | -- | -- | -- |
| 03/08/2024 03/08/24 | Price Changed | $724,900 | -3.3% | $395 / Sq Ft |
| 02/15/2024 02/15/24 | For Sale | $749,900 | -- | $408 / Sq Ft |
Tax History Compared to Growth
Tax History
| Year | Tax Paid | Tax Assessment Tax Assessment Total Assessment is a certain percentage of the fair market value that is determined by local assessors to be the total taxable value of land and additions on the property. | Land | Improvement |
|---|---|---|---|---|
| 2024 | $3,454 | $106,150 | $16,000 | $90,150 |
| 2023 | $3,454 | $106,150 | $16,000 | $90,150 |
| 2022 | $4,021 | $106,150 | $16,000 | $90,150 |
| 2021 | $3,490 | $106,150 | $16,000 | $90,150 |
| 2020 | $3,845 | $91,100 | $15,000 | $76,100 |
| 2019 | $2,874 | $91,100 | $15,000 | $76,100 |
Agents Affiliated with this Home
-
Ashley Burns

Seller's Agent in 2024
Ashley Burns
Onward Real Estate
(615) 945-7536
2 in this area
66 Total Sales
-
Rebekah Sampson

Buyer's Agent in 2024
Rebekah Sampson
Compass Tennessee, LLC
(615) 507-0008
4 in this area
198 Total Sales
-
Frank Miles

Buyer Co-Listing Agent in 2024
Frank Miles
Compass Tennessee, LLC
(615) 538-8877
9 in this area
316 Total Sales
About Windsor Tower
Map
Source: Realtracs
MLS Number: 2618838
APN: 103-16-0B-112-00
- 4215 Harding Pike Unit 106
- 4215 Harding Pike Unit 901
- 4215 Harding Pike Unit 403
- 4215 Harding Pike Unit 607
- 4215 Harding Pike Unit 1003
- 4225 Harding Pike Unit 501
- 4225 Harding Pike Unit 201
- 4225 Harding Pike Unit 307
- 4225 Harding Pike Unit 603
- 4225 Harding Pike Unit 404
- 4040 Woodlawn Dr Unit 30
- 4200 W End Ave Unit 203
- 213 Cherokee Rd
- 210 Cherokee Rd
- 4000 W End Ave Unit 101
- 4000 W End Ave Unit 403
- 3901 Whitland Ave Unit 20
- 3901 Whitland Ave Unit 11
- 3901 W End Ave Unit 305
- 3901 W End Ave Unit 704
- 4215 Harding Pike Unit 1212
- 4215 Harding Pike Unit 1211
- 4215 Harding Pike Unit 1210
- 4215 Harding Pike Unit 1209
- 4215 Harding Pike Unit 1208
- 4215 Harding Pike Unit 1207
- 4215 Harding Pike Unit 1206
- 4215 Harding Pike Unit 1205
- 4215 Harding Pike Unit 1204
- 4215 Harding Pike Unit 1203
- 4215 Harding Pike Unit 1202
- 4215 Harding Pike Unit 1201
- 4215 Harding Pike Unit 1112
- 4215 Harding Pike Unit 1111
- 4215 Harding Pike Unit 1110
- 4215 Harding Pike Unit 1109
- 4215 Harding Pike Unit 1108
- 4215 Harding Pike Unit 1107
- 4215 Harding Pike Unit 1106
- 4215 Harding Pike Unit 1104
