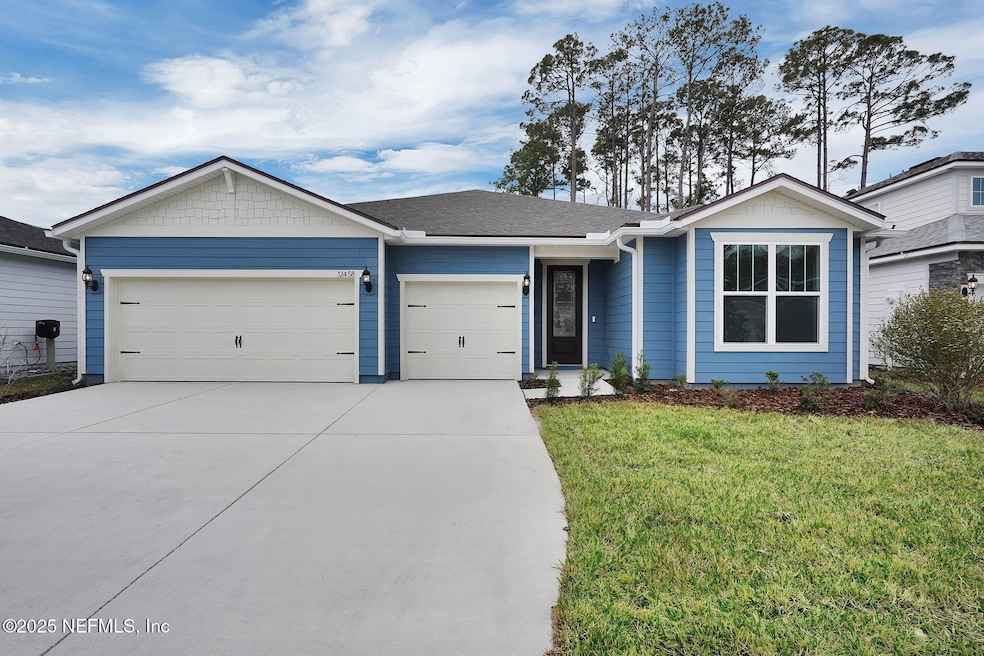
12458 Royal Red Way Jacksonville, FL 32226
Oceanway NeighborhoodHighlights
- New Construction
- Open Floorplan
- Home Office
- New Berlin Elementary School Rated A-
- Traditional Architecture
- Jogging Path
About This Home
As of April 2025This new-construction Easley floorplan showcases our Craftsman Elevation and boasts family living featuring 3 bedrooms, 3 bathrooms, Dining Area, Enclosed Flex Room - perfect for in home office or gym and features an open concept home design. Enjoy cooking in a beautiful Gourmet Kitchen with Built-In Stainless-Steel Whirlpool Appliances, White Cabinets accented with a White Hexagon Tile Backsplash, and Quartz Countertops. Entertain guests in a spacious Gathering Room with Tray Ceiling and added Pocketing Sliding Glass Doors that lead to your Covered Lanai making indoor/outdoor entertaining a breeze. This home also features Floor Outlets, Gas Line Stub at Covered Lanai, and Black Finishes throughout. Your Owner's Suite features a large Walk-In Closet, Dual-Sink Vanity with Soft Close White Cabinets, Quartz Countertops, Private Water Closet, Linen Closet, and Walk-In Shower.
Last Agent to Sell the Property
PULTE REALTY OF NORTH FLORIDA, LLC. License #3418223 Listed on: 10/31/2024

Home Details
Home Type
- Single Family
Est. Annual Taxes
- $1,161
Year Built
- Built in 2024 | New Construction
Lot Details
- Lot Dimensions are 60'x120'
- Front and Back Yard Sprinklers
- Cleared Lot
HOA Fees
- $94 Monthly HOA Fees
Parking
- 3 Car Attached Garage
Home Design
- Traditional Architecture
- Wood Frame Construction
- Shingle Roof
Interior Spaces
- 2,622 Sq Ft Home
- 1-Story Property
- Open Floorplan
- Built-In Features
- Entrance Foyer
- Home Office
- Utility Room
- Washer and Gas Dryer Hookup
- Fire and Smoke Detector
Kitchen
- Eat-In Kitchen
- Electric Oven
- Gas Cooktop
- Microwave
- Dishwasher
- Kitchen Island
- Disposal
Flooring
- Carpet
- Tile
Bedrooms and Bathrooms
- 3 Bedrooms
- Split Bedroom Floorplan
- Walk-In Closet
- 3 Full Bathrooms
- Shower Only
Schools
- New Berlin Elementary School
- Oceanway Middle School
- First Coast High School
Utilities
- Central Heating and Cooling System
- Heat Pump System
- Tankless Water Heater
- Gas Water Heater
Listing and Financial Details
- Assessor Parcel Number 1598480330
Community Details
Overview
- Wingate Subdivision
Recreation
- Community Playground
- Park
- Jogging Path
Ownership History
Purchase Details
Home Financials for this Owner
Home Financials are based on the most recent Mortgage that was taken out on this home.Similar Homes in Jacksonville, FL
Home Values in the Area
Average Home Value in this Area
Purchase History
| Date | Type | Sale Price | Title Company |
|---|---|---|---|
| Special Warranty Deed | $510,000 | Pgp Title |
Mortgage History
| Date | Status | Loan Amount | Loan Type |
|---|---|---|---|
| Open | $520,965 | VA |
Property History
| Date | Event | Price | Change | Sq Ft Price |
|---|---|---|---|---|
| 04/14/2025 04/14/25 | Sold | $510,000 | -1.6% | $195 / Sq Ft |
| 03/03/2025 03/03/25 | Pending | -- | -- | -- |
| 02/07/2025 02/07/25 | Price Changed | $518,390 | -4.6% | $198 / Sq Ft |
| 01/17/2025 01/17/25 | Price Changed | $543,390 | +0.6% | $207 / Sq Ft |
| 12/05/2024 12/05/24 | Price Changed | $540,390 | +0.6% | $206 / Sq Ft |
| 11/08/2024 11/08/24 | Price Changed | $537,390 | +1.4% | $205 / Sq Ft |
| 10/31/2024 10/31/24 | For Sale | $529,890 | -- | $202 / Sq Ft |
Tax History Compared to Growth
Tax History
| Year | Tax Paid | Tax Assessment Tax Assessment Total Assessment is a certain percentage of the fair market value that is determined by local assessors to be the total taxable value of land and additions on the property. | Land | Improvement |
|---|---|---|---|---|
| 2025 | $1,161 | $65,000 | $65,000 | -- |
| 2024 | -- | $65,000 | $65,000 | -- |
| 2023 | -- | -- | -- | -- |
Agents Affiliated with this Home
-

Seller's Agent in 2025
SABRINA LOZADO BASTARDO
PULTE REALTY OF NORTH FLORIDA, LLC.
(904) 447-2080
13 in this area
437 Total Sales
-

Buyer's Agent in 2025
Stacy Francis
ROUND TABLE REALTY
(904) 483-6797
1 in this area
48 Total Sales
Map
Source: realMLS (Northeast Florida Multiple Listing Service)
MLS Number: 2054480
APN: 159848-0330
- Whitestone Plan at Wingate Landing
- Mystique Plan at Wingate Landing
- Ashby Grand Plan at Wingate Landing
- Easley Plan at Wingate Landing
- Ashby Plan at Wingate Landing
- Yorkshire Plan at Wingate Landing
- Easley Grand Plan at Wingate Landing
- Trailside Select Plan at Wingate Landing
- 4879 Shell Creek Trail
- 4933 Shell Creek Trail
- 4975 Shell Creek Trail
- 12470 Royal Red Way
- 12303 Clapboard Bluff Trail
- 12198 Ridge Crossing Way
- 5243 Ostrich Ct
- 12387 Clapboard Bluff Trail
- 5094 Creek Crossing Dr
- Brooke Plan at Tidewater - Pinnacle Series
- Costa Mesa Plan at Tidewater - Pinnacle Series
- Egret V Plan at Tidewater - Pinnacle Series





