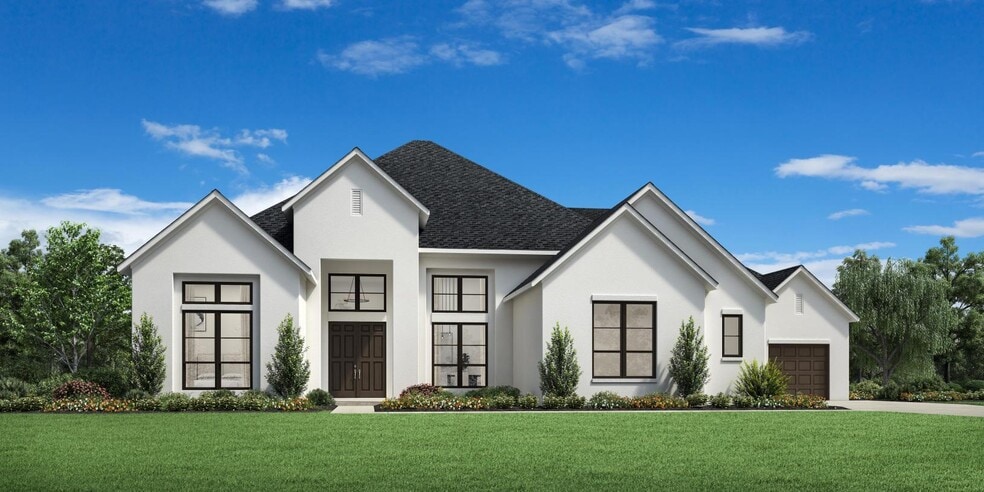
Estimated payment starting at $6,143/month
Highlights
- New Construction
- Primary Bedroom Suite
- Recreation Room
- Rahe Bulverde Elementary School Rated A
- Gated Community
- Freestanding Bathtub
About This Floor Plan
The Winry showcases luxury and comfort within its spacious, single-level floor plan. Upon entry, you are greeted by an extended foyer hallway with a tray ceiling that leads into the open-concept main living area. The heart of the home features a great room that overlooks a casual dining area and an expansive outdoor covered patio. The beautiful kitchen is expertly designed with a walk-in pantry, a versatile workspace, a center island, as well as a butler pantry that connects to a formal dining room. The primary bedroom suite is a true retreat, complete with a cathedral ceiling, a generous walk-in closet, and an elegant private with dual vanities, a spa-like shower, a freestanding tub, and a private water closet. Three secondary bedrooms are sizable, each featuring a walk-in closet and a private bath. A large flex room, adjacent media room, and private office provide additional space for relaxing and entertaining. Also offered in the Winry is easily accessible laundry, a convenient everyday entry, and a powder room off the foyer.
Builder Incentives
Don't miss this opportunity. Your perfect home is waiting. Unlock exclusive savings on select homes during Toll Brothers National Sales Event, now extended through 2/16/26.* Talk to an expert for details.
Sales Office
| Monday |
10:00 AM - 6:00 PM
|
| Tuesday |
2:00 PM - 6:00 PM
|
| Wednesday - Saturday |
10:00 AM - 6:00 PM
|
| Sunday |
12:00 PM - 6:00 PM
|
Home Details
Home Type
- Single Family
Parking
- 3 Car Attached Garage
- Front Facing Garage
Home Design
- New Construction
Interior Spaces
- 4,206 Sq Ft Home
- 1-Story Property
- Tray Ceiling
- Cathedral Ceiling
- Main Level Ceiling Height: 10
- Mud Room
- Formal Entry
- Great Room
- Formal Dining Room
- Home Office
- Recreation Room
- Bonus Room
- Flex Room
Kitchen
- Eat-In Kitchen
- Breakfast Bar
- Walk-In Pantry
- Butlers Pantry
- Kitchen Island
Bedrooms and Bathrooms
- 4 Bedrooms
- Primary Bedroom Suite
- Walk-In Closet
- Jack-and-Jill Bathroom
- Powder Room
- Primary bathroom on main floor
- Split Vanities
- Freestanding Bathtub
- Bathtub with Shower
- Walk-in Shower
Laundry
- Laundry Room
- Laundry on main level
Utilities
- Central Heating and Cooling System
- Wi-Fi Available
- Cable TV Available
Additional Features
- Covered Patio or Porch
- Minimum 1 Acre Lot
Community Details
Overview
- No Home Owners Association
- Greenbelt
Recreation
- Community Playground
- Park
- Recreational Area
- Trails
Security
- Gated Community
Map
Other Plans in Thornebrook
About the Builder
- Thornebrook
- Thornebrook
- 776 Roessler Way
- 764 Roessler Way
- 755 Kline Pass Dr
- 704 & 705 Roland Run
- 1281 Adyson Ridge Dr
- 1124 Adyson Ridge Dr
- 965 Earle Oak Ave
- 30110 Beck Rd
- 1 Bergwald
- 34720 Mayer Oaks
- 874 Maximino Ridge
- 31138 Osage Run
- 34718 Shelly Bridge
- 635 Bulverde
- 34705 Mayer Oaks
- 979 Maximino Ridge
- 5865 Fm 1863
- 34704 Mayer Oaks
