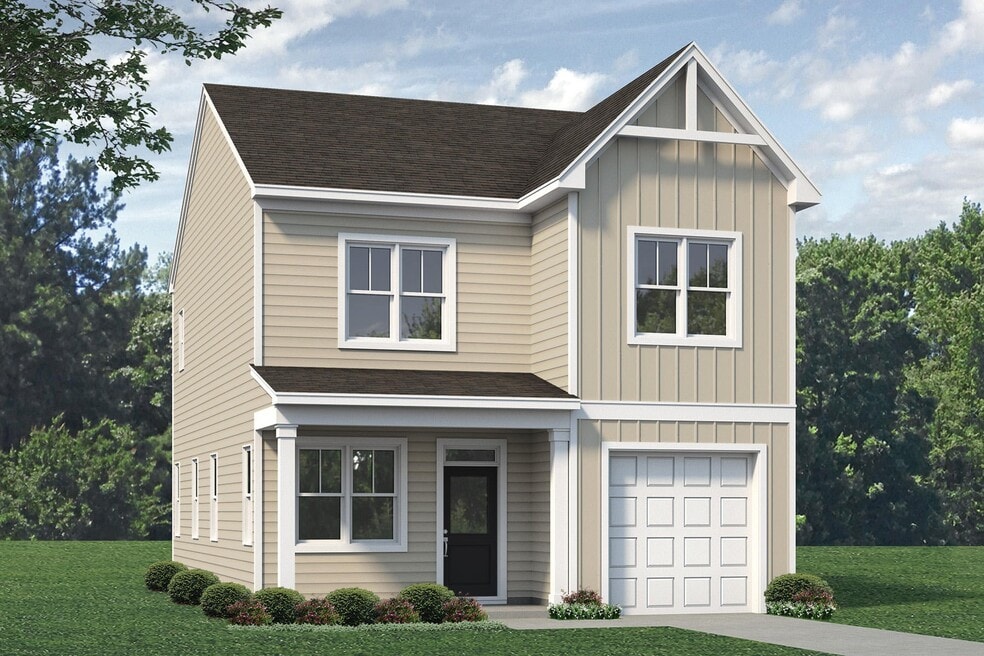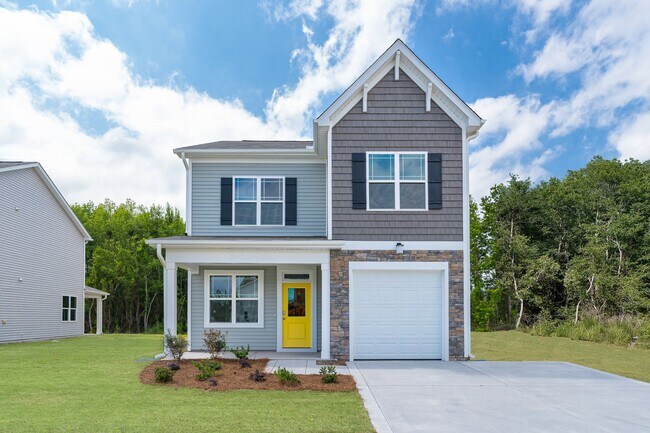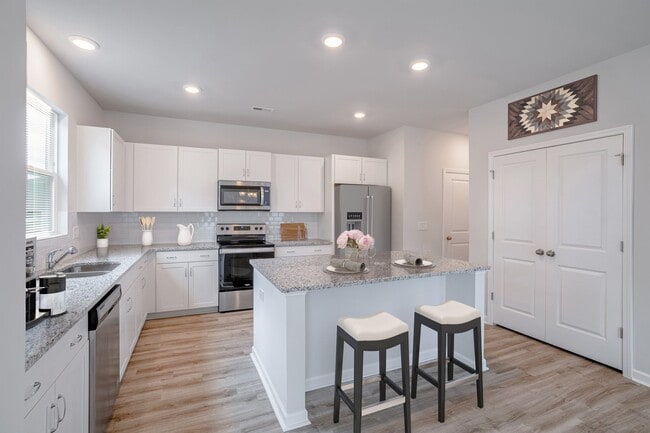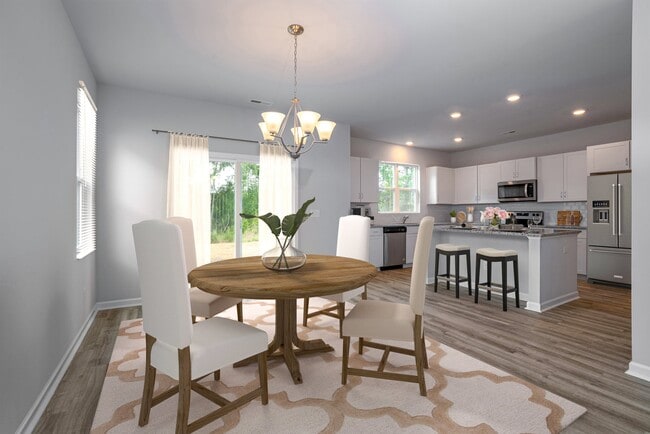
Estimated payment starting at $1,960/month
Highlights
- New Construction
- Primary Bedroom Suite
- Granite Countertops
- Pinecrest High School Rated A-
- Deck
- Covered Patio or Porch
About This Floor Plan
The Winslow 3 bedroom, 2.5 bath floor plan is intelligently designed with an open living layout. As you enter the home from the covered front porch, you experience the substantial family room with optional fireplace, large open dining area and thoughtfully laid-out kitchen with plenty of cabinet space and sizable chef’s island. The powder room and coat closet at the garage entrance finish off the first floor. The owner’s suite and two additional bedrooms are easily accessed from the spacious open hall at the top of the stairs. The owner’s suite features a generous bathroom with dual-sink vanity, shower, and separate water closet as well as a spacious walk-in closet. The laundry room is conveniently located for easy access to bedrooms and guest bath. Options include additional windows on the second floor as well as converting the rear patio/deck into a covered or screened porch and an extended patio/deck option for even more outdoor living space. There is also a storage room option with window off the front porch for even more storage space.
Sales Office
All tours are by appointment only. Please contact sales office to schedule.
Home Details
Home Type
- Single Family
Parking
- 1 Car Attached Garage
- Front Facing Garage
Home Design
- New Construction
Interior Spaces
- 2-Story Property
- Fireplace
- Family Room
- Combination Kitchen and Dining Room
Kitchen
- Dishwasher
- Stainless Steel Appliances
- Kitchen Island
- Granite Countertops
- Tiled Backsplash
- Disposal
- Kitchen Fixtures
Bedrooms and Bathrooms
- 3 Bedrooms
- Primary Bedroom Suite
- Walk-In Closet
- Powder Room
- Dual Vanity Sinks in Primary Bathroom
- Private Water Closet
- Bathroom Fixtures
- Bathtub with Shower
- Walk-in Shower
Laundry
- Laundry Room
- Laundry on upper level
- Washer and Dryer Hookup
Outdoor Features
- Deck
- Covered Patio or Porch
Map
Other Plans in Sandy Springs - Espree Series
About the Builder
- Sandy Springs - Espree Series
- Sandy Springs - Heritage Series
- 133 Hatley St
- Kings Ford
- 175 Lena Cir
- Collinswood
- 301 Keyser St
- LOT 3 Rockfish Rd
- Collinswood - The Villas
- 976 Misty Creek Dr
- 1055 Misty Creek Dr
- Bethesda Pines
- 374 Glade Dr
- Legacy Lakes
- 0 N Carolina 5
- Taiz Ridge
- 239 Keith St
- 0 N Poplar St Unit 100537546
- 799 Rd
- 785 Quewhiffle (Lot 3) Rd



