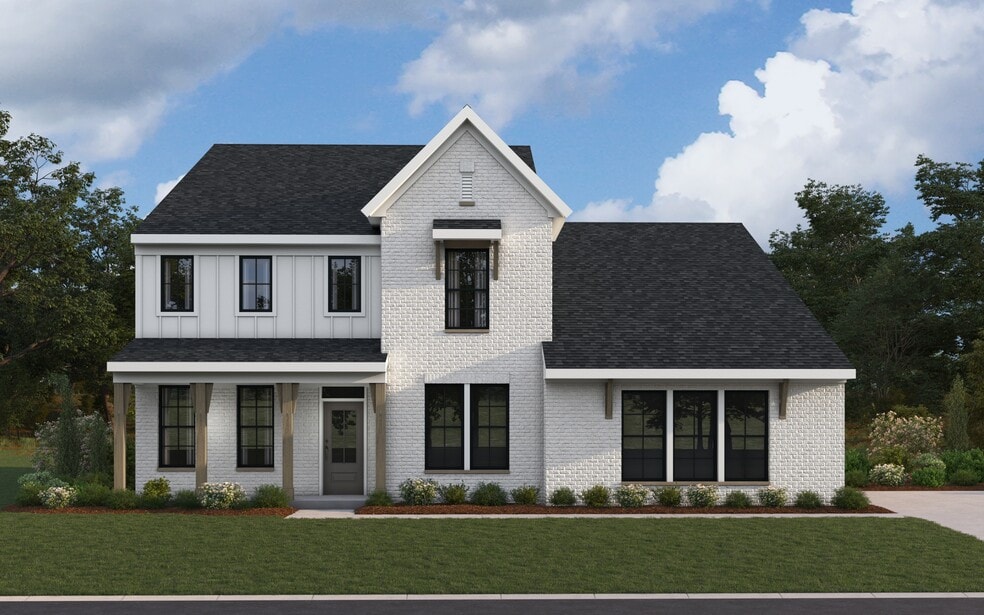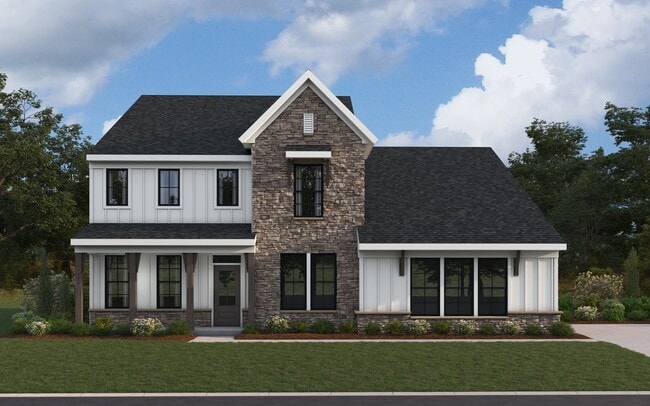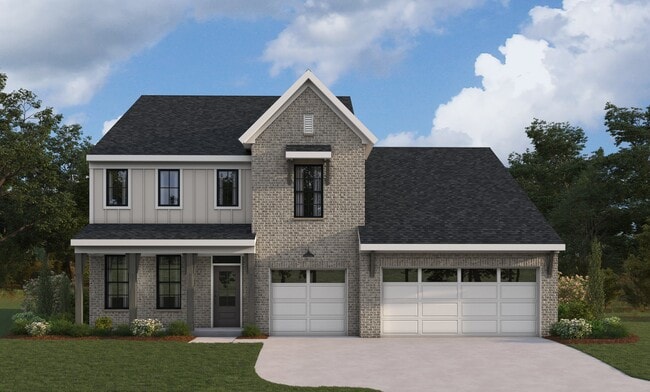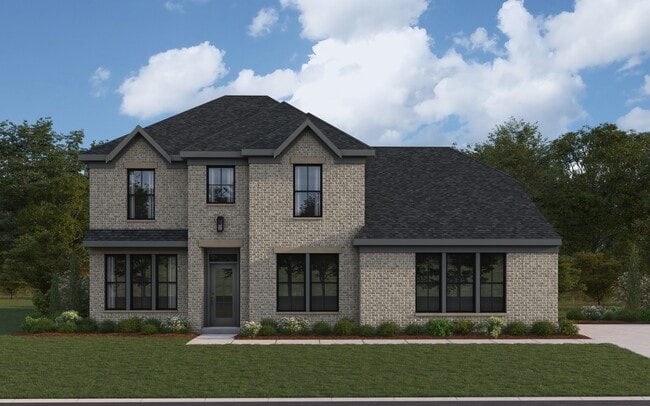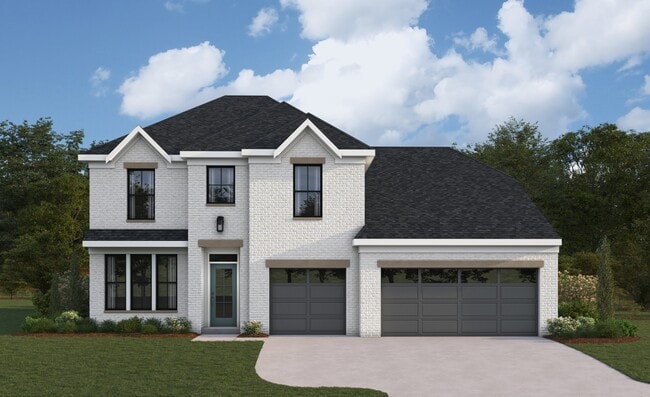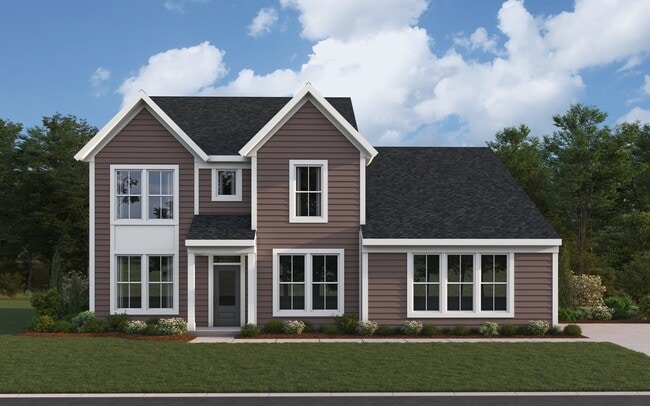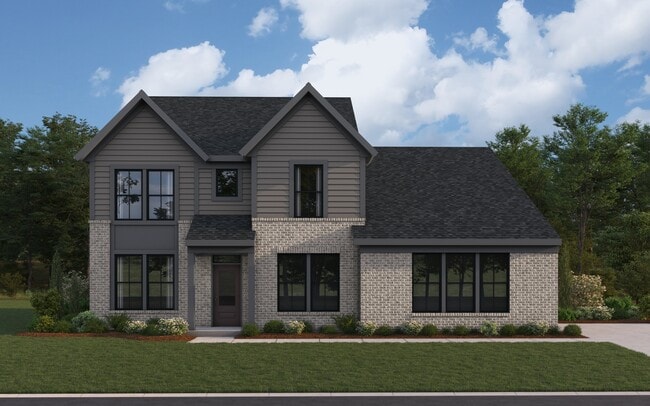
Beavercreek, OH 45431
Estimated payment starting at $3,674/month
Highlights
- New Construction
- Bell Creek Intermediate School Rated A-
- Trails
About This Floor Plan
The Winston blends our most sought-after design features into one impressive plan. This two-story home offers a first-floor Owners Suite, a dramatic two-story Family Room, and a spacious optional 3-car garage. Inside, enjoy flexible spaces like a Dining Room that can convert to a Study or Guest Suite, plus a central Kitchen with a generously sized Morning Room. The Owners Suite includes a large walk-in closet with optional Laundry access and customizable bath layouts. Upstairs, find three bedrooms and a Loft overlooking the Family Room, with an optional private bath in Bedroom 4. Choose from four distinct exterior styles to make the Winston your own.
Builder Incentives
- Pricing and floorplans are now available for Feedwire Farm! Call/text 937.688.3775 to learn more!
Sales Office
All tours are by appointment only. Please contact sales office to schedule.
Home Details
Home Type
- Single Family
Parking
- 2 Car Garage
Home Design
- New Construction
Interior Spaces
- 2-Story Property
Bedrooms and Bathrooms
- 4 Bedrooms
Community Details
- Trails
Map
Other Plans in Feedwire Farm - Designer Collection
About the Builder
- Feedwire Farm - Designer Collection
- Feedwire Farm
- 2018 Amberwood Ct
- Landings at Sugarcreek - Designer Collection
- 4202 Ellason Ct
- 4222 Ellason Ct
- 4208 N Golden Clove Bend Unit 56-103
- 4206 N Golden Clove Bend Unit 56-303
- 4214 N Golden Clove Bend Unit 56-102
- 4216 N Golden Clove Bend Unit 56-302
- 4218 N Golden Clove Bend Unit 56-300
- 4222 N Golden Clove Bend Unit 56-201
- 4220 N Golden Clove Bend Unit 56-301
- 4232 Apple Branch Dr Unit 55-305
- 4234 Apple Branch Dr Unit 55-303
- 4236 Apple Branch Dr Unit 55-103
- 4242 Apple Branch Dr Unit 55-102
- 4244 Apple Branch Dr Unit 55-302
- 4246 Apple Branch Dr Unit 55-300
- 4264 Apple Branch Dr
