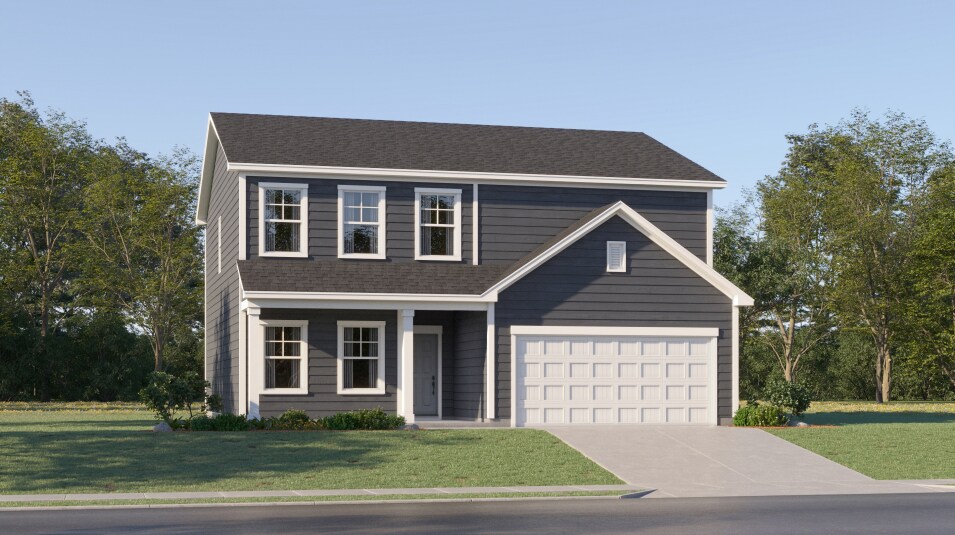
Verified badge confirms data from builder
Sanford, NC 27332
Estimated payment starting at $2,111/month
Total Views
2,131
4
Beds
2.5
Baths
2,435
Sq Ft
$138
Price per Sq Ft
Highlights
- New Construction
- Great Room
- Lawn
- Primary Bedroom Suite
- Granite Countertops
- Community Pool
About This Floor Plan
This new two-story home is designed for gracious living. Upon entry is a peaceful study ideal for at-home work, followed by an airy Great Room that connects seamlessly to the kitchen and dining area. Nearby is a rear patio to extend activities outdoors. Residing on the upper level are all four bedrooms and a versatile loft to provide additional shared living space. A two-car garage completes this modern plan.
Sales Office
Hours
| Monday - Saturday |
10:00 AM - 6:00 PM
|
| Sunday |
1:00 PM - 6:00 PM
|
Office Address
104 Torino Ct
Sanford, NC 27332
Home Details
Home Type
- Single Family
HOA Fees
- $49 Monthly HOA Fees
Parking
- 2 Car Attached Garage
- Front Facing Garage
Taxes
- 1.18% Estimated Total Tax Rate
Home Design
- New Construction
Interior Spaces
- 2,435 Sq Ft Home
- 2-Story Property
- Great Room
- Open Floorplan
- Dining Area
- Home Office
- Carpet
Kitchen
- Eat-In Kitchen
- Breakfast Bar
- Walk-In Pantry
- Cooktop
- Built-In Range
- Built-In Microwave
- Dishwasher
- Kitchen Island
- Granite Countertops
- Tiled Backsplash
- Disposal
Bedrooms and Bathrooms
- 4 Bedrooms
- Primary Bedroom Suite
- Walk-In Closet
- Dual Vanity Sinks in Primary Bathroom
- Bathtub with Shower
- Walk-in Shower
Laundry
- Laundry Room
- Laundry on upper level
- Washer and Dryer Hookup
Utilities
- Central Heating and Cooling System
- High Speed Internet
- Cable TV Available
Additional Features
- Covered Patio or Porch
- Lawn
Community Details
Recreation
- Community Playground
- Community Pool
- Dog Park
Map
Other Plans in Marelli - Carolina Collection
About the Builder
Lennar Corporation is a publicly traded homebuilding and real estate services company headquartered in Miami, Florida. Founded in 1954, the company began as a local Miami homebuilder and has since grown into one of the largest residential construction firms in the United States. Lennar operates primarily under the Lennar brand, constructing and selling single-family homes, townhomes, and condominiums designed for first-time, move-up, active adult, and luxury homebuyers.
Beyond homebuilding, Lennar maintains vertically integrated operations that include mortgage origination, title insurance, and closing services through its financial services segment, as well as multifamily development and property technology investments. The company is listed on the New York Stock Exchange under the ticker symbols LEN and LEN.B and is a component of the S&P 500.
Lennar’s corporate leadership and administrative functions are based in Miami, where the firm oversees national strategy, capital allocation, and operational standards across its regional homebuilding divisions. As of fiscal year 2025, Lennar delivered more than 80,000 homes and employed thousands of people nationwide, with operations spanning across the country.
Frequently Asked Questions
How many homes are planned at Marelli - Carolina Collection
What are the HOA fees at Marelli - Carolina Collection?
What is the tax rate at Marelli - Carolina Collection?
How many floor plans are available at Marelli - Carolina Collection?
How many move-in ready homes are available at Marelli - Carolina Collection?
Nearby Homes
- Marelli - Carolina Collection
- Marelli - Venture Collection
- Marelli - Designer Collection
- 0 Brookcliff Rd
- 1408 Cooper St
- 1406 Cooper St
- 1410 Cooper St
- Townes at Central Square - Smart Living
- 125 Saint James Way
- 129 Saint James Way
- Lot 8 Lemon Springs Rd
- Provisions at Courtland
- Lemon Springs Estates
- The Cottages
- 78 North
- 111 Driftwood Ct
- 117 Godwin Ct
- 106 Uwharrie Way
- 307 One Tree Hill
- 219 Uwharrie Way
Your Personal Tour Guide
Ask me questions while you tour the home.






