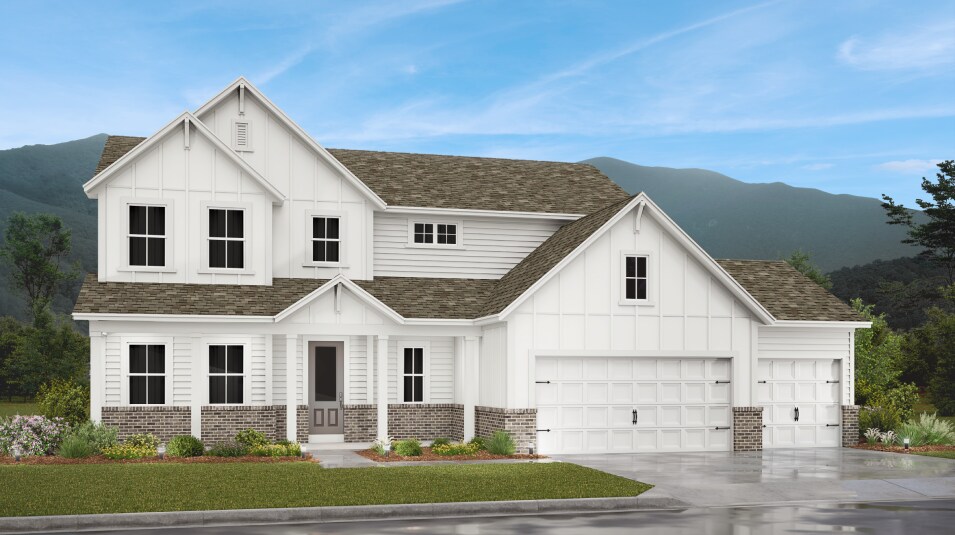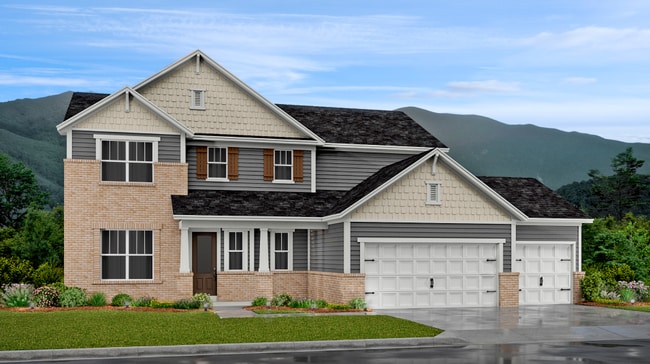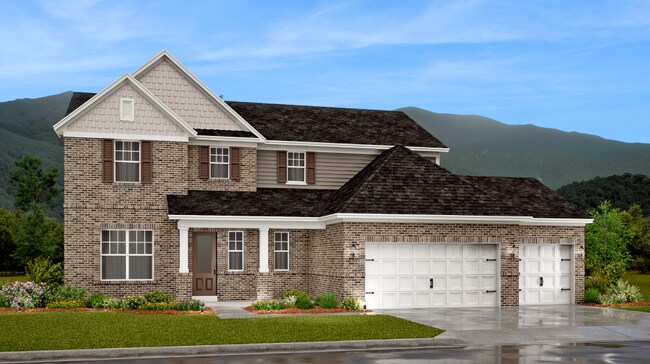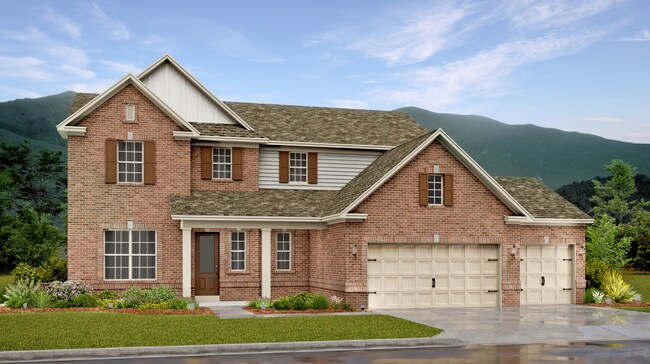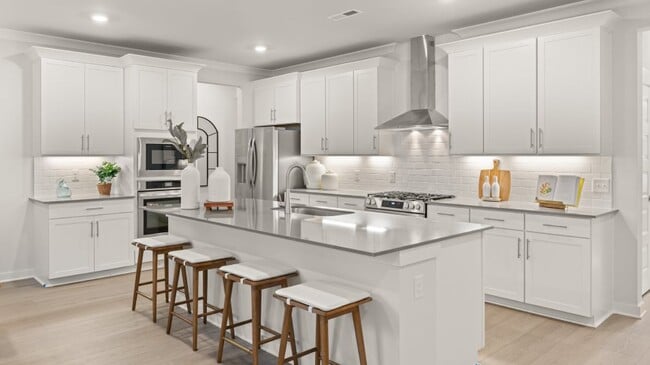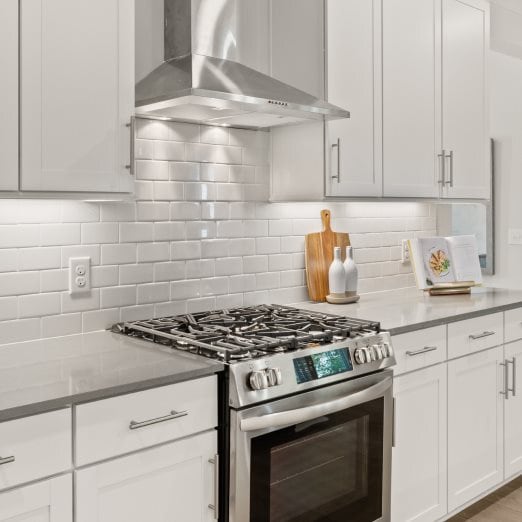
Verified badge confirms data from builder
Columbia, TN 38401
Estimated payment starting at $3,993/month
Total Views
25,115
5
Beds
4.5
Baths
3,006
Sq Ft
$209
Price per Sq Ft
Highlights
- New Construction
- ENERGY STAR Certified Homes
- Loft
- Built-In Refrigerator
- Attic
- High Ceiling
About This Floor Plan
The largest floorplan in this collection, Winston delivers the promise of upscale comfort on two stories of living space. Upon entry is a study ideal for remote work, while down the hall is a cohesive open layout shared between the kitchen, nook and a welcoming family room graced by a fireplace. Throughout the home are an upstairs loft and a total of five bedrooms, each boasting direct access to a convenient full-sized bathroom for optimal livability.
Sales Office
Hours
| Monday - Saturday |
11:00 AM - 6:00 PM
|
| Sunday |
1:00 PM - 6:00 PM
|
Office Address
2451 Williams Ridge Dr
Columbia, TN 38401
Home Details
Home Type
- Single Family
HOA Fees
- $55 Monthly HOA Fees
Parking
- 3 Car Attached Garage
- Front Facing Garage
Taxes
- Special Tax
Home Design
- New Construction
Interior Spaces
- 2-Story Property
- High Ceiling
- Recessed Lighting
- Gas Fireplace
- Blinds
- Smart Doorbell
- Family Room
- Home Office
- Loft
- Smart Thermostat
- Attic
Kitchen
- Breakfast Area or Nook
- Built-In Oven
- Range Hood
- Built-In Microwave
- Built-In Refrigerator
- Ice Maker
- ENERGY STAR Qualified Dishwasher
- Dishwasher
- Stainless Steel Appliances
- Smart Appliances
- Kitchen Island
- Quartz Countertops
- Tiled Backsplash
- Shaker Cabinets
- Under Cabinet Lighting
- Disposal
Flooring
- Carpet
- Tile
Bedrooms and Bathrooms
- 5 Bedrooms
- Walk-In Closet
- Jack-and-Jill Bathroom
- Powder Room
- Quartz Bathroom Countertops
- Dual Sinks
- Secondary Bathroom Double Sinks
- Private Water Closet
- Bathroom Fixtures
- Walk-in Shower
- Ceramic Tile in Bathrooms
Laundry
- Laundry Room
- Laundry on upper level
- Sink Near Laundry
- Laundry Cabinets
- Washer and Dryer Hookup
Eco-Friendly Details
- ENERGY STAR Certified Homes
- Energy-Efficient Hot Water Distribution
Utilities
- Central Air
- Programmable Thermostat
- Tankless Water Heater
Additional Features
- Covered Patio or Porch
- Landscaped
Community Details
Recreation
- Lap or Exercise Community Pool
Map
Other Plans in Preserve at Drumwright
About the Builder
Since 1954, Lennar has built over one million new homes for families across America. They build in some of the nation’s most popular cities, and their communities cater to all lifestyles and family dynamics, whether you are a first-time or move-up buyer, multigenerational family, or Active Adult.
Nearby Homes
- Preserve at Drumwright
- Drumwright - Classic Collection
- Drumwright - Cambridge Collection
- 2345 Nashville Hwy
- The Landing at Greens Mill
- Honey Farms - Parkside Collection
- Honey Farms - Cottage Collection
- McClure Farms
- 1514 Frye Rd
- 1580 Frye Rd
- The Ridge at Carter's Station
- 1400 Brook Dr
- 2821 Double Branch Rd
- 0 Double Branch Rd Unit RTC3032157
- 7 Double Branch Rd
- The Summit at Carter's Station
- 1 Double Branch Rd
- 0 Nashville Hwy Unit RTC2915572
