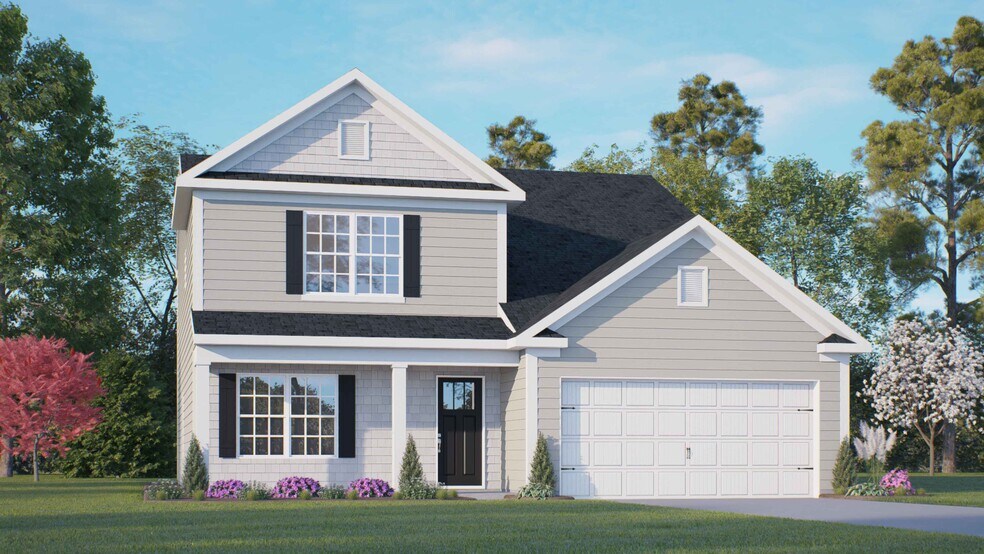
Trinity, NC 27370
Estimated payment starting at $2,174/month
Highlights
- New Construction
- Main Floor Primary Bedroom
- Granite Countertops
- Primary Bedroom Suite
- Loft
- Breakfast Room
About This Floor Plan
The Winston is one of our two-story plans featured at Steeplegate Village, located in Trinity, NC, offering 3 modern elevations. The Winston is a spacious single-family home, offering 3-5 bedrooms, 2.5-3.5 baths, a 2-car garage, and 2,565 sq ft. of living space. The moment you step inside the home you will be greeted by the foyer which connects you first to a home office, and a convenient powder room. The foyer then leads into the heart of the home. The open-concept layout integrates the main living area, which is a spacious family room that includes a cozy fireplace. The gourmet kitchen, adjacent to the family room, features stainless steel appliances, center island, ample cabinets, and a large breakfast room perfect for casual dining. Past the kitchen at the back of the home, you'll discover the cozy primary suite which boasts a walk-in shower, dual vanity with plenty of sink space to share, a roomy walk-in closet. Another special feature about this home is the patio right off the breakfast space. Elevating up to the second floor you will find 3 more secondary bedrooms with ample lighting and spacious closets. The loft offers a flexible space that can be used as a media room, playroom, or fitness space. This conveniently connects into a full bathroom with a tub-shower combo and a laundry closet directly across the hallway.
Sales Office
| Monday - Saturday |
10:00 AM - 5:00 PM
|
| Sunday |
1:00 PM - 5:00 PM
|
Home Details
Home Type
- Single Family
Parking
- 2 Car Attached Garage
- Front Facing Garage
Home Design
- New Construction
Interior Spaces
- 2,565 Sq Ft Home
- 2-Story Property
- Fireplace
- Smart Doorbell
- Breakfast Room
- Dining Room
- Open Floorplan
- Loft
- Bonus Room
- Laundry on main level
Kitchen
- Stainless Steel Appliances
- Kitchen Island
- Granite Countertops
- Tiled Backsplash
Bedrooms and Bathrooms
- 3 Bedrooms
- Primary Bedroom on Main
- Primary Bedroom Suite
- Walk-In Closet
- Powder Room
- Primary bathroom on main floor
- Quartz Bathroom Countertops
- Double Vanity
- Private Water Closet
- Bathtub with Shower
- Walk-in Shower
Home Security
- Smart Lights or Controls
- Smart Thermostat
Outdoor Features
- Patio
Map
Other Plans in Steeplegate Village
About the Builder
- Steeplegate Village
- Lot 12 Bellawood Dr
- Covington Ridge Townhomes
- Collett Farm
- 4615 Red Oak Dr
- 2953 Little Creek Rd
- Aspen Place
- 3759 Fuller Mill Rd N
- 0 Gate Dr
- 2619 N Carolina 109
- 0 Meadowbrook Dr Unit 1194807
- Woodford
- 106 Carolina Ave
- 909 Franklin St
- 911 Franklin St
- 0 Smith Dr
- 107 College St
- 16 W Colonial Dr
- 6935 Tia Ct
- 125 Albertson Rd
Ask me questions while you tour the home.


