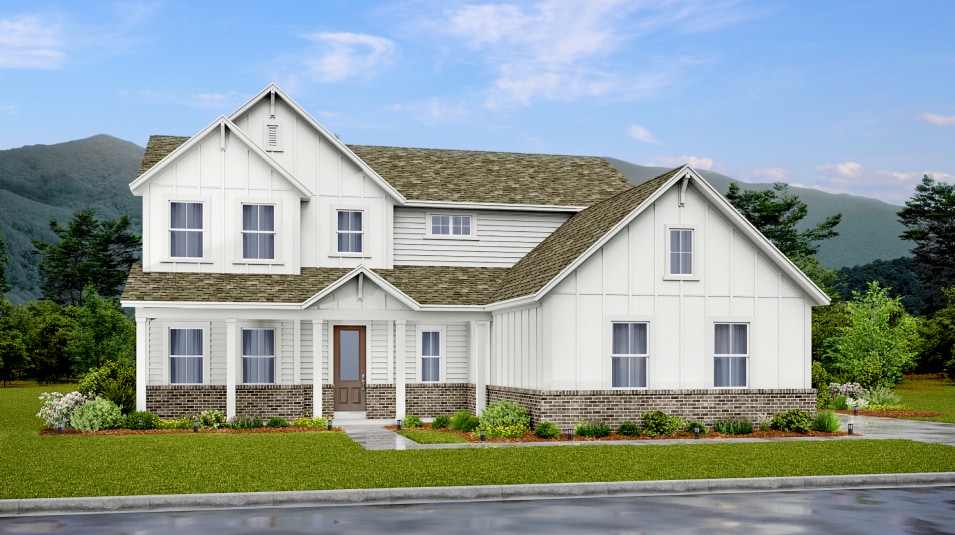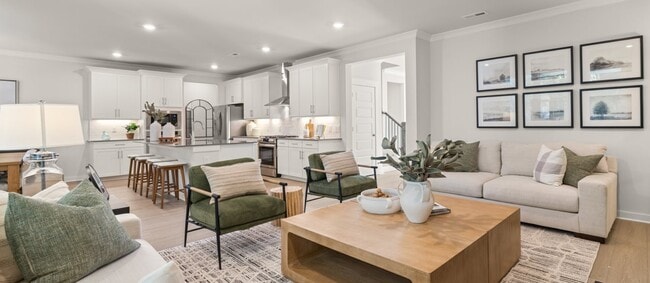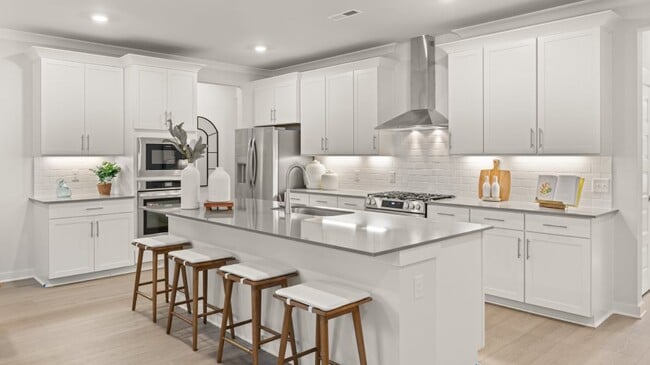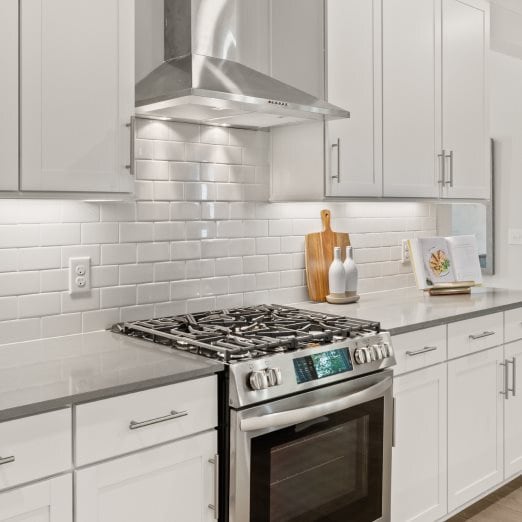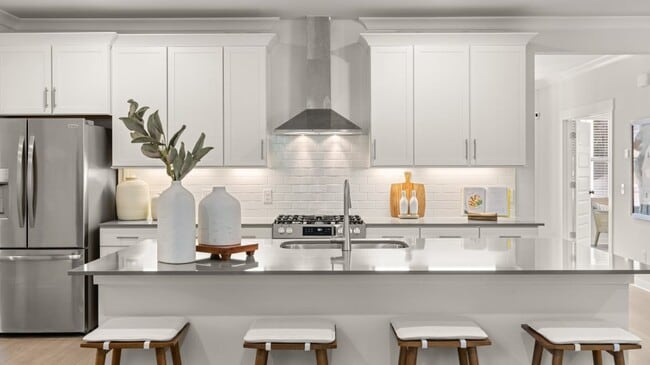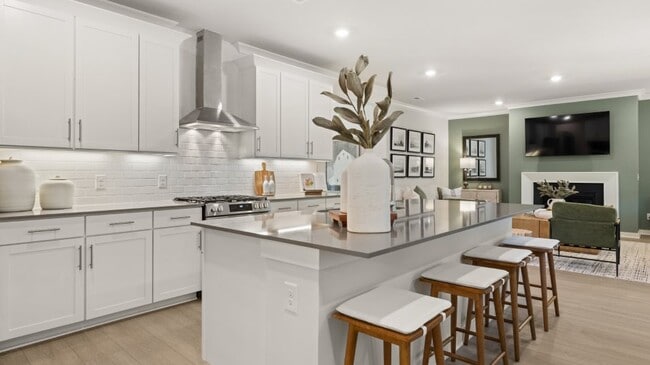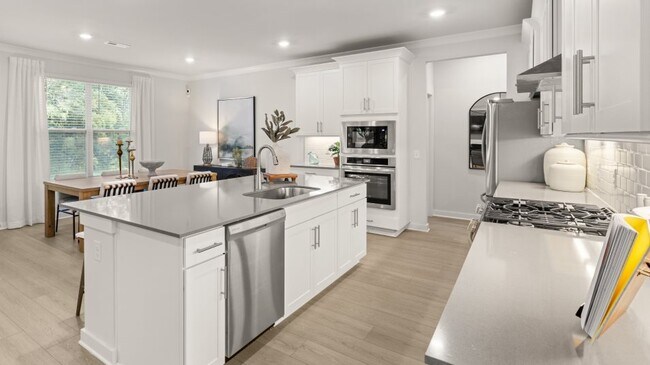
Estimated payment starting at $4,452/month
Total Views
42,351
5
Beds
4
Baths
3,006
Sq Ft
$234
Price per Sq Ft
Highlights
- New Construction
- Attic
- Quartz Countertops
- Primary Bedroom Suite
- Loft
- Home Office
About This Floor Plan
This expansive single-family home presents two floors designed for gracious living and entertainment. At the heart of the first floor is a welcoming family room with a center fireplace, which connects to the chef-ready kitchen, casual dining nook and a large covered patio. A private study and an upstairs loft provide additional living space. There is a total of five bedrooms, all of which boast direct access to a full-sized bathroom. Rounding out the home is a three-car side load garage.
Sales Office
Hours
Monday - Sunday
Closed
Office Address
5202 Will Brown Rd
Spring Hill, TN 37174
Home Details
Home Type
- Single Family
HOA Fees
- $50 Monthly HOA Fees
Taxes
Home Design
- New Construction
Interior Spaces
- 2-Story Property
- Electric Fireplace
- Smart Doorbell
- Family Room
- Home Office
- Loft
- Smart Thermostat
- Attic
Kitchen
- Breakfast Area or Nook
- Stainless Steel Appliances
- Kitchen Island
- Quartz Countertops
- Tiled Backsplash
- Disposal
- Kitchen Fixtures
Flooring
- Carpet
- Tile
Bedrooms and Bathrooms
- 5 Bedrooms
- Primary Bedroom Suite
- Walk-In Closet
- Powder Room
- 4 Full Bathrooms
- Quartz Bathroom Countertops
- Dual Vanity Sinks in Primary Bathroom
- Private Water Closet
- Bathroom Fixtures
- Walk-in Shower
- Ceramic Tile in Bathrooms
Laundry
- Laundry Room
- Laundry on upper level
Parking
- Attached Garage
- Side Facing Garage
Additional Features
- Covered Patio or Porch
- Landscaped
Map
Other Plans in Trace Side
About the Builder
Since 1954, Lennar has built over one million new homes for families across America. They build in some of the nation’s most popular cities, and their communities cater to all lifestyles and family dynamics, whether you are a first-time or move-up buyer, multigenerational family, or Active Adult.
Nearby Homes
- Trace Side
- 0 Creek View Cir Unit RTC2688062
- 5085 Flat Creek Rd
- 0 Pickles Ln
- 0 Joe Peay Rd
- 4691 Joe Peay Rd
- 0 Kedron Road Tract 2
- 0 Kedron Road Tract 1 and 2
- 0 Kedron Road Tract 1
- 4740 Ash Hill Rd
- 2 Flat Creek Rd
- 0 Flat Creek Rd
- 1 Flat Creek Rd
- 0 Derryberry Cemetery Rd
- 0 Highway 431 S
- 2359 Lewisburg Pike
- 4284 Kedron Rd
- Crystal Creek
- 4821 Kedron Rd
- Brandon Woods
